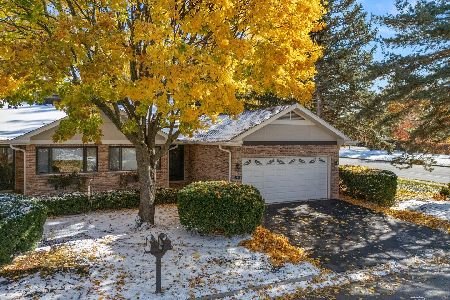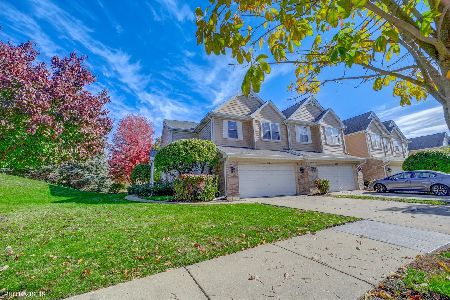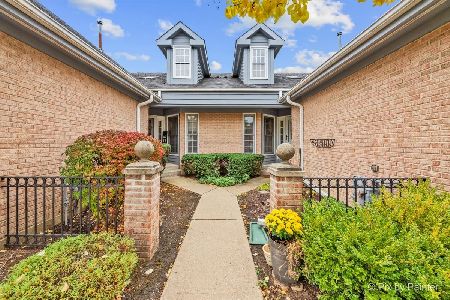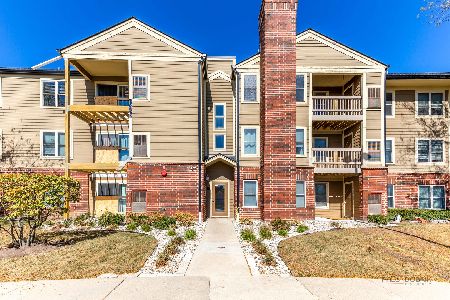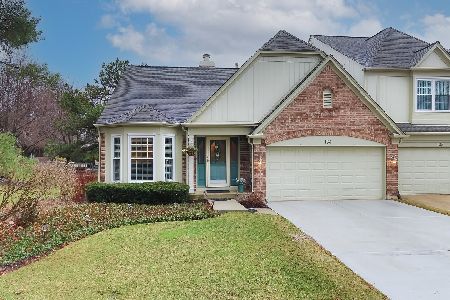138 Alsace Court, Bloomingdale, Illinois 60108
$400,000
|
Sold
|
|
| Status: | Closed |
| Sqft: | 1,896 |
| Cost/Sqft: | $198 |
| Beds: | 2 |
| Baths: | 3 |
| Year Built: | 1990 |
| Property Taxes: | $6,057 |
| Days On Market: | 912 |
| Lot Size: | 0,00 |
Description
The PERFECT combination of contemporary and classic design in this end unit 2 story. Gorgeous hardwood floors on first floor with crisp white trim, professionally painted walls, and updated lighting add to the quality of this lovely home. The expansive open floor plan and vaulted ceilings add volume and detail and make it a great place to entertain. Natural light floods the rooms with mostly new windows, including Palladian and skylights. The open concept layout seamlessly integrates the kitchen, dining, and living areas, creating an ideal space for entertaining and socializing. The dining area in the updated kitchen affords the ability to access the beautiful 27x20 foot deck and is open to a generous size family room. Beautiful plantation shutters thru-out the first floor. The laundry room, HUGE storage room with access to crawl space and the powder room complete the first floor. The luxurious primary suite beckons for you to relax with a private balcony, spa like bath featuring double bowl vanity, whirlpool tub and separate shower, as well as a walk in closet with professional organizers. The second bedroom is incredibly large and can be divided to a 3 bedroom with closets on both sides of the large space. The full bath is steps away providing a second en suite feel. So MANY updates~~ Refrigerator, Carpet, Water Heater and Paint 2021 ~~Updated Fireplace with Stacked Stone and updated Doors~~Kitchen boasts Granite Counters, Stainless Appliances, Roll Out Shelves in Cabinets and Recessed Lighting ~~ Plantation Shutters and Engineered Wood Floors on 1st Floor ~~ 11x6 Storage Room and TONS of Shelving and Storage in the 2 Car Garage~~Upper Balcony (9x14) with newer Sliding Glass Door ~~ Lower Deck has been powerwashed, scraped and painted in 2022 also offers a Roll Down Privacy/Sun Shade and natural gasline to the Weber grill (included)~~Most Windows and Both Sliders Replaced ~~ Enhanced Berm Landscaping~~End Unit, Large Lot~~Desirable School District 13 and Lake Park HS. Conveniently located to shopping, dining and highways~~New Roof and Skylights July 2023. This Home Radiates Hospitality and Charm. Call for your private showing TODAY!
Property Specifics
| Condos/Townhomes | |
| 2 | |
| — | |
| 1990 | |
| — | |
| MAISONS | |
| No | |
| — |
| Du Page | |
| Chateau Lorraine | |
| 357 / Monthly | |
| — | |
| — | |
| — | |
| 11829955 | |
| 0216115030 |
Nearby Schools
| NAME: | DISTRICT: | DISTANCE: | |
|---|---|---|---|
|
Grade School
Erickson Elementary School |
13 | — | |
|
Middle School
Westfield Middle School |
13 | Not in DB | |
|
High School
Lake Park High School |
108 | Not in DB | |
Property History
| DATE: | EVENT: | PRICE: | SOURCE: |
|---|---|---|---|
| 1 Sep, 2023 | Sold | $400,000 | MRED MLS |
| 16 Jul, 2023 | Under contract | $374,900 | MRED MLS |
| 13 Jul, 2023 | Listed for sale | $374,900 | MRED MLS |
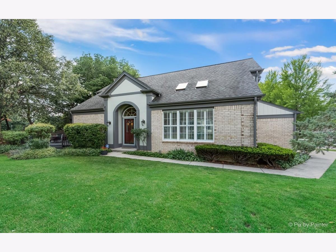
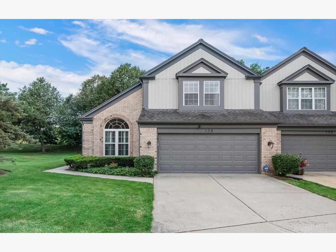
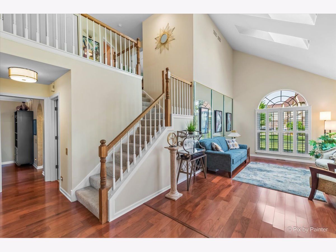
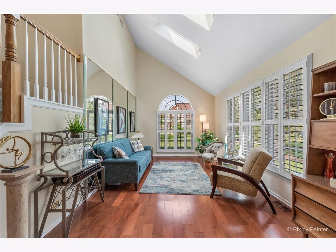
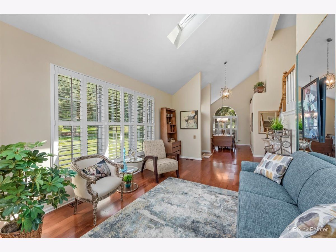
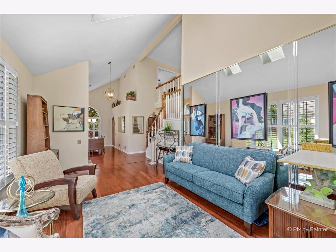
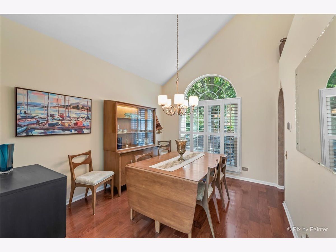
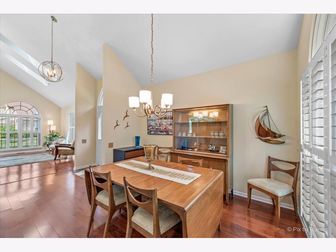
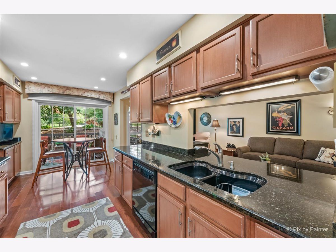
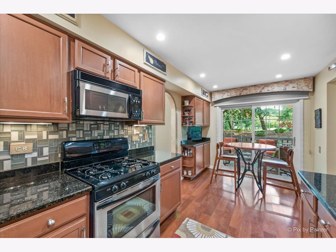
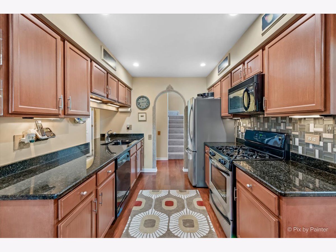
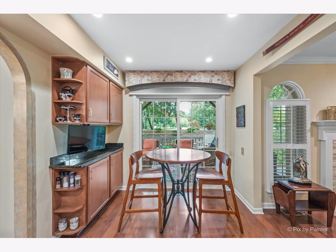
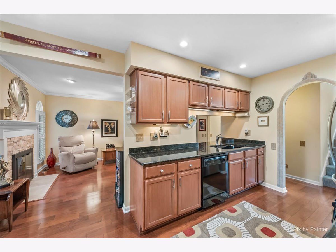
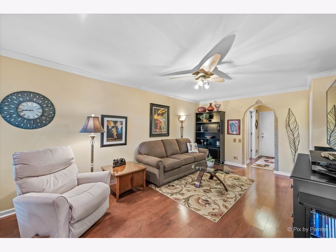
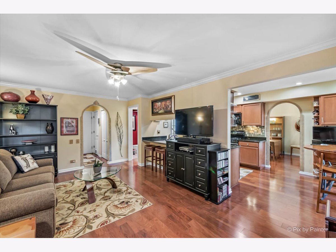
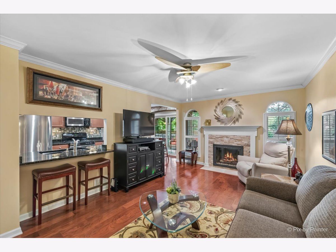
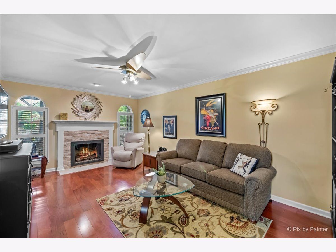
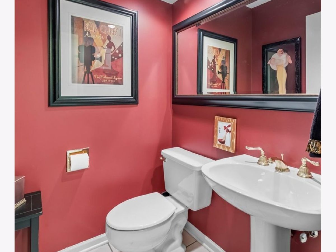
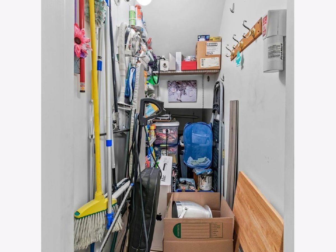
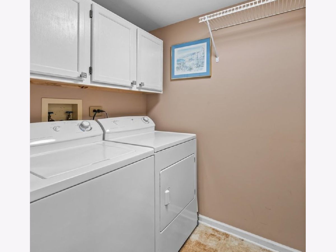
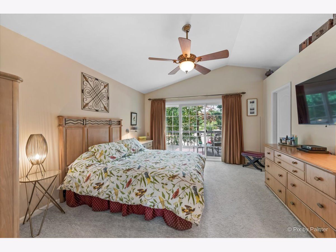
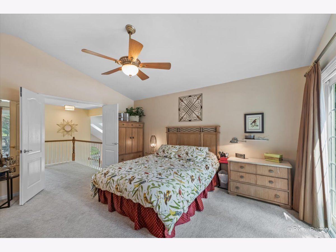
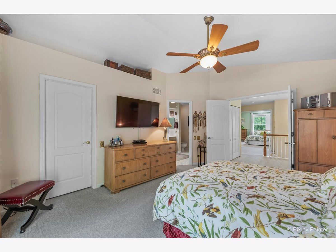
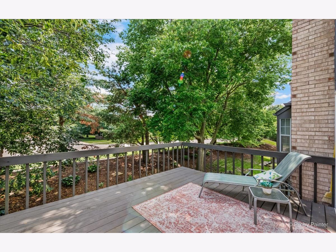
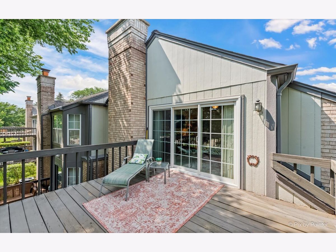
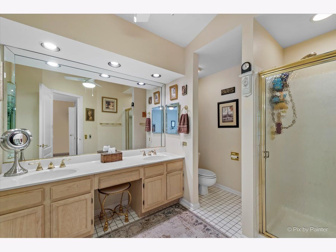
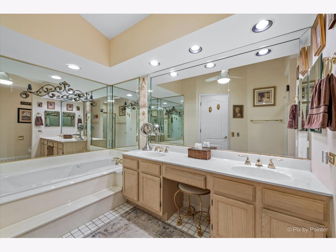
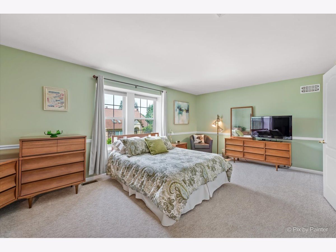
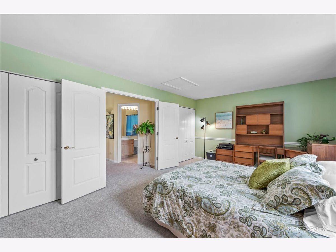
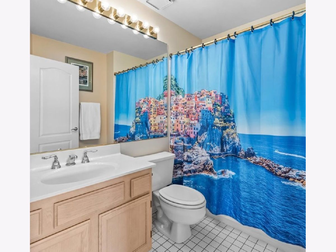
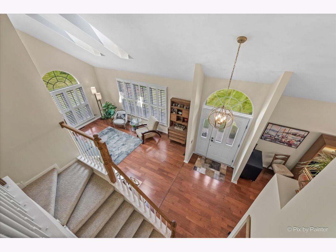
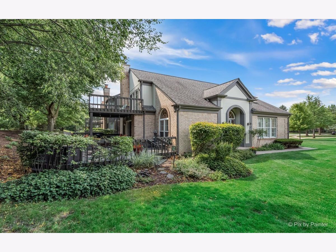
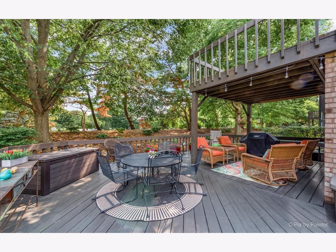
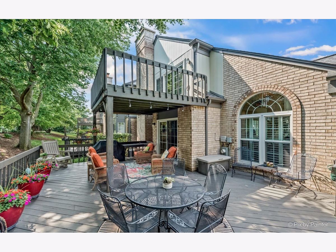
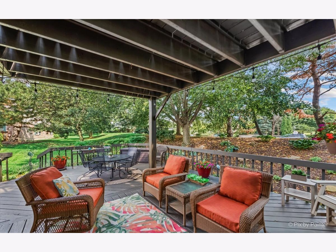
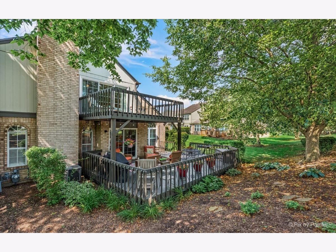
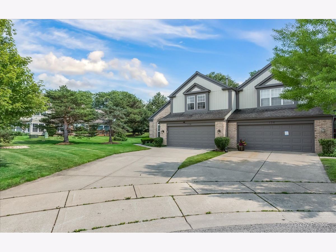
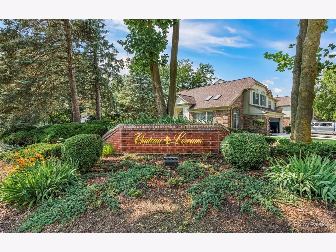
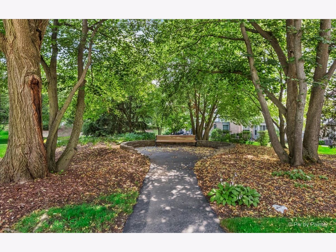
Room Specifics
Total Bedrooms: 2
Bedrooms Above Ground: 2
Bedrooms Below Ground: 0
Dimensions: —
Floor Type: —
Full Bathrooms: 3
Bathroom Amenities: Whirlpool,Separate Shower
Bathroom in Basement: 0
Rooms: —
Basement Description: Crawl
Other Specifics
| 2 | |
| — | |
| Concrete | |
| — | |
| — | |
| 86X130X51X122 | |
| — | |
| — | |
| — | |
| — | |
| Not in DB | |
| — | |
| — | |
| — | |
| — |
Tax History
| Year | Property Taxes |
|---|---|
| 2023 | $6,057 |
Contact Agent
Nearby Similar Homes
Nearby Sold Comparables
Contact Agent
Listing Provided By
RE/MAX All Pro


