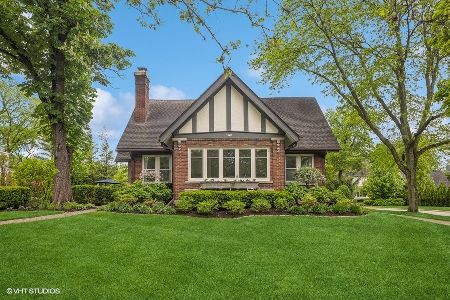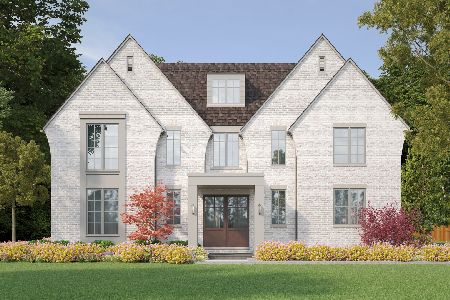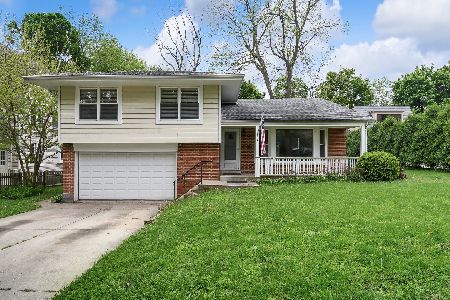138 Grant Street, Hinsdale, Illinois 60521
$1,180,000
|
Sold
|
|
| Status: | Closed |
| Sqft: | 3,695 |
| Cost/Sqft: | $332 |
| Beds: | 4 |
| Baths: | 5 |
| Year Built: | 1922 |
| Property Taxes: | $16,328 |
| Days On Market: | 2392 |
| Lot Size: | 0,38 |
Description
Prairie-Style/Craftsman design in Heart of D181 MONROE SCHOOL! Brick and stone; 4+ bedroom/4.1 baths, 2+Car, (3,600+ sq ft) situated on a 82x202 lot steps to elementary schools, village and train. Proudly designed by Hinsdale's very own William G. Barfield (designer of the Hinsdale Theatre and Left Bank, now new Marcus Lemonis store). Luxe crown moldings, custom doors; large windows, skylights, dark newly laid & refinished hardwoods by current owners, stunning Cherry kitchen, Restaurant-Style Fridge & Fr, Viking Oven/Stove, Hood, Bosch, Ann Sacks tile back splash, granite; island, oversized windows to deluxe brick courtyard, hedged by lush landscape and flat large rear yard. A master suite to truly 'RETREAT', complete w/: hardwoods, fireplace, travertine heated floors in bath; larger his and hers closets. Finished lower level w/ above grade windows and half bath, newer mechanicals, zoned heating and cooling, newer roof, oversized 2-car attached, +3rd car garage/garden.
Property Specifics
| Single Family | |
| — | |
| Prairie | |
| 1922 | |
| Full,English | |
| — | |
| No | |
| 0.38 |
| Du Page | |
| — | |
| 0 / Not Applicable | |
| None | |
| Lake Michigan | |
| Public Sewer | |
| 10143668 | |
| 0901323006 |
Nearby Schools
| NAME: | DISTRICT: | DISTANCE: | |
|---|---|---|---|
|
Grade School
Monroe Elementary School |
181 | — | |
|
Middle School
Clarendon Hills Middle School |
181 | Not in DB | |
|
High School
Hinsdale Central High School |
86 | Not in DB | |
Property History
| DATE: | EVENT: | PRICE: | SOURCE: |
|---|---|---|---|
| 3 Jun, 2019 | Sold | $1,180,000 | MRED MLS |
| 28 May, 2019 | Under contract | $1,225,000 | MRED MLS |
| 28 May, 2019 | Listed for sale | $1,225,000 | MRED MLS |
| 31 Jul, 2024 | Sold | $1,799,000 | MRED MLS |
| 19 May, 2024 | Under contract | $1,799,000 | MRED MLS |
| 14 May, 2024 | Listed for sale | $1,799,000 | MRED MLS |
Room Specifics
Total Bedrooms: 5
Bedrooms Above Ground: 4
Bedrooms Below Ground: 1
Dimensions: —
Floor Type: Hardwood
Dimensions: —
Floor Type: Hardwood
Dimensions: —
Floor Type: Hardwood
Dimensions: —
Floor Type: —
Full Bathrooms: 5
Bathroom Amenities: Separate Shower,Double Sink,Soaking Tub
Bathroom in Basement: 1
Rooms: Sitting Room,Foyer,Mud Room,Recreation Room,Utility Room-Lower Level,Storage,Exercise Room,Bedroom 5
Basement Description: Finished,Partially Finished
Other Specifics
| 3 | |
| Concrete Perimeter | |
| Concrete | |
| Patio | |
| Corner Lot | |
| 82 X 202 | |
| — | |
| Full | |
| Vaulted/Cathedral Ceilings, Skylight(s), Hardwood Floors, Heated Floors, First Floor Laundry, First Floor Full Bath | |
| High End Refrigerator | |
| Not in DB | |
| Pool, Sidewalks, Street Lights, Street Paved | |
| — | |
| — | |
| Gas Log, Gas Starter, Heatilator |
Tax History
| Year | Property Taxes |
|---|---|
| 2019 | $16,328 |
| 2024 | $22,353 |
Contact Agent
Nearby Similar Homes
Nearby Sold Comparables
Contact Agent
Listing Provided By
County Line Properties, Inc.












