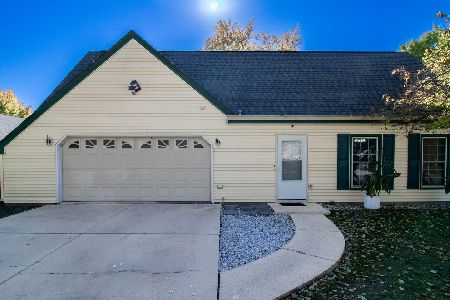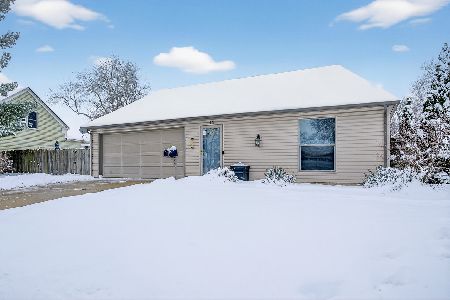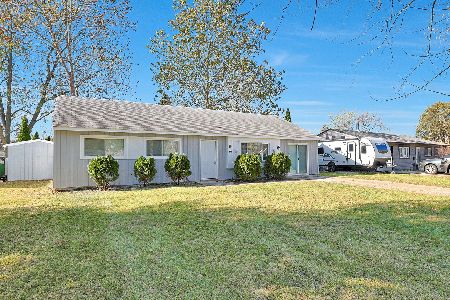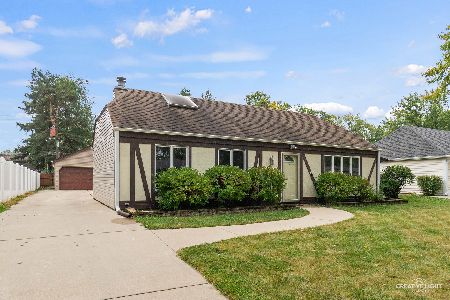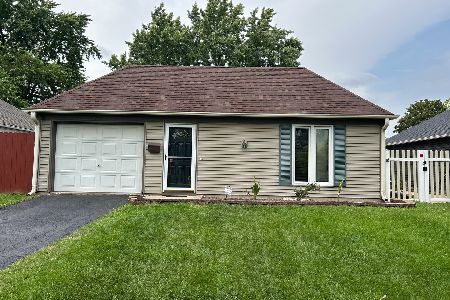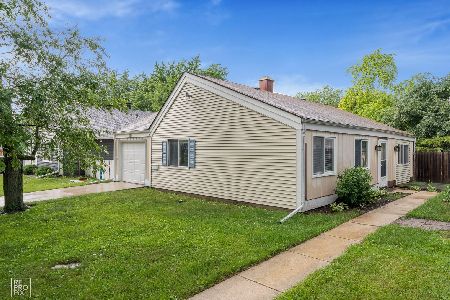138 Heathgate Road, Montgomery, Illinois 60538
$135,000
|
Sold
|
|
| Status: | Closed |
| Sqft: | 1,164 |
| Cost/Sqft: | $137 |
| Beds: | 3 |
| Baths: | 1 |
| Year Built: | 1975 |
| Property Taxes: | $3,757 |
| Days On Market: | 2478 |
| Lot Size: | 0,00 |
Description
Welcome to this wonderful ranch-style home! Enter the front hallway with white porcelain tile & lights. The long hallway has a door to the garage, closet, & furnace/hot water heater closet. To the right you'll find the spacious LR w/grand picture window, new dark hardwd flooring & ceiling fan/light fixture. Enter the kitchen w/eating area/DR. The kitchen has plenty of cabinets, newer oven/range, new dishwasher, updated kitchen plumbing & newer disposal. The eating area has a new sliding glass door to patio in fenced backyard. The laundry/utility room located off eating area-washer & dryer included. Down the hallway are the 3 bedrooms and 1 full bathroom. All of the bedrooms have new wood-like laminate flooring. The master bedroom has a walk-in closet. The 2nd bedroom has an open-concept closet. The 3rd bedroom has a double door closet. The bathroom has a newer vanity and sink. The furnace & central AC are approx. 5 yrs new. Attached 1-car garage with attic/crawl access. Welcome Home!
Property Specifics
| Single Family | |
| — | |
| Ranch | |
| 1975 | |
| None | |
| RANCH | |
| No | |
| — |
| Kendall | |
| Boulder Hill | |
| 0 / Not Applicable | |
| None | |
| Public | |
| Public Sewer | |
| 10295366 | |
| 1004278037 |
Property History
| DATE: | EVENT: | PRICE: | SOURCE: |
|---|---|---|---|
| 20 Oct, 2009 | Sold | $100,000 | MRED MLS |
| 18 Sep, 2009 | Under contract | $110,000 | MRED MLS |
| — | Last price change | $119,000 | MRED MLS |
| 6 Aug, 2009 | Listed for sale | $119,000 | MRED MLS |
| 11 Sep, 2013 | Sold | $120,000 | MRED MLS |
| 8 Jul, 2013 | Under contract | $129,900 | MRED MLS |
| 5 Jun, 2013 | Listed for sale | $129,900 | MRED MLS |
| 22 Mar, 2019 | Sold | $135,000 | MRED MLS |
| 12 Mar, 2019 | Under contract | $159,900 | MRED MLS |
| 2 Mar, 2019 | Listed for sale | $159,900 | MRED MLS |
Room Specifics
Total Bedrooms: 3
Bedrooms Above Ground: 3
Bedrooms Below Ground: 0
Dimensions: —
Floor Type: Wood Laminate
Dimensions: —
Floor Type: Wood Laminate
Full Bathrooms: 1
Bathroom Amenities: —
Bathroom in Basement: 0
Rooms: Utility Room-1st Floor,Walk In Closet
Basement Description: Slab
Other Specifics
| 1 | |
| Concrete Perimeter | |
| Asphalt | |
| Patio | |
| Fenced Yard | |
| 50X100 | |
| — | |
| None | |
| Hardwood Floors, Wood Laminate Floors, First Floor Bedroom, First Floor Laundry, First Floor Full Bath, Walk-In Closet(s) | |
| Range, Dishwasher, Refrigerator, Washer, Dryer, Disposal | |
| Not in DB | |
| Sidewalks, Street Lights, Street Paved | |
| — | |
| — | |
| — |
Tax History
| Year | Property Taxes |
|---|---|
| 2009 | $3,210 |
| 2013 | $3,543 |
| 2019 | $3,757 |
Contact Agent
Nearby Similar Homes
Nearby Sold Comparables
Contact Agent
Listing Provided By
Rozanski Realty

