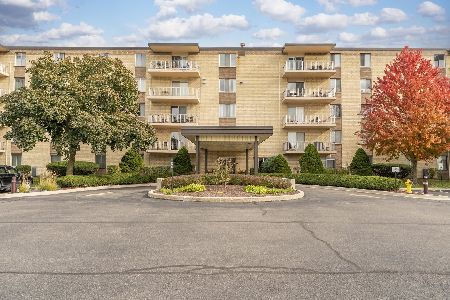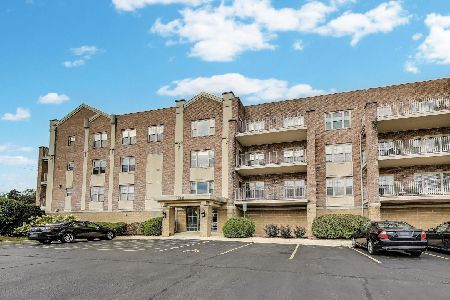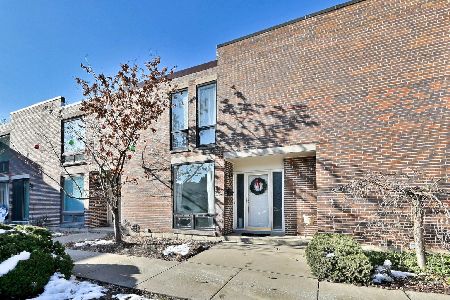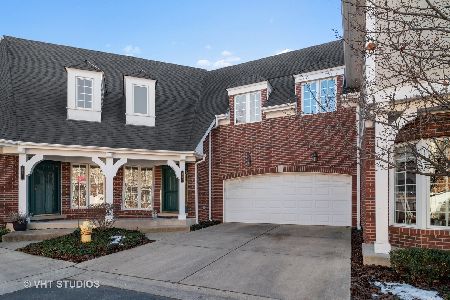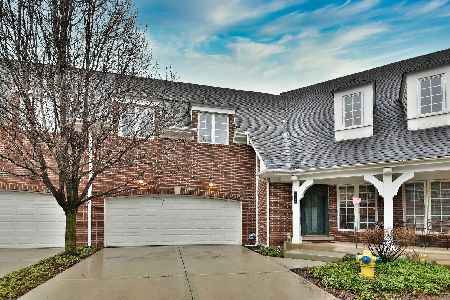138 Knighton Place, Elmhurst, Illinois 60126
$560,000
|
Sold
|
|
| Status: | Closed |
| Sqft: | 2,900 |
| Cost/Sqft: | $207 |
| Beds: | 4 |
| Baths: | 4 |
| Year Built: | 2002 |
| Property Taxes: | $8,342 |
| Days On Market: | 4732 |
| Lot Size: | 0,00 |
Description
Gorgeous Townhome with First Floor Master Bedroom Suite. Huge Walk-in Closet and Bath with Sep Shower & Whirlpool. Kitchen Boasts Granite Counters, Cherry Cabinetry,SS Appl & Hardwood Flrng. Breathtaking Lower Level w/2nd Granite Kitchen, Family Rm, Full Bath, Bedrm, ManCave & Strg. Meticulously maintained and Move in Ready. Private Deck to Relax after a long day. Great Location Close to Upscale Shopping & Dining.
Property Specifics
| Condos/Townhomes | |
| 2 | |
| — | |
| 2002 | |
| Full | |
| CORNWALL | |
| No | |
| — |
| Du Page | |
| Yorkshire Court | |
| 240 / Monthly | |
| Insurance,Exterior Maintenance,Lawn Care,Snow Removal | |
| Lake Michigan | |
| Public Sewer | |
| 08264892 | |
| 0613300046 |
Nearby Schools
| NAME: | DISTRICT: | DISTANCE: | |
|---|---|---|---|
|
Grade School
Jackson Elementary School |
205 | — | |
|
Middle School
Bryan Middle School |
205 | Not in DB | |
|
High School
York Community High School |
205 | Not in DB | |
Property History
| DATE: | EVENT: | PRICE: | SOURCE: |
|---|---|---|---|
| 26 Aug, 2013 | Sold | $560,000 | MRED MLS |
| 15 Jul, 2013 | Under contract | $599,000 | MRED MLS |
| — | Last price change | $629,000 | MRED MLS |
| 6 Feb, 2013 | Listed for sale | $649,000 | MRED MLS |
| 20 Jan, 2016 | Sold | $597,000 | MRED MLS |
| 7 Dec, 2015 | Under contract | $619,900 | MRED MLS |
| — | Last price change | $629,900 | MRED MLS |
| 12 Nov, 2015 | Listed for sale | $629,900 | MRED MLS |
| 29 May, 2020 | Sold | $492,000 | MRED MLS |
| 1 Apr, 2020 | Under contract | $499,000 | MRED MLS |
| 25 Mar, 2020 | Listed for sale | $499,000 | MRED MLS |
Room Specifics
Total Bedrooms: 4
Bedrooms Above Ground: 4
Bedrooms Below Ground: 0
Dimensions: —
Floor Type: Carpet
Dimensions: —
Floor Type: Carpet
Dimensions: —
Floor Type: Carpet
Full Bathrooms: 4
Bathroom Amenities: Whirlpool,Separate Shower,Double Sink
Bathroom in Basement: 1
Rooms: Kitchen,Bonus Room,Breakfast Room,Loft,Study
Basement Description: Finished
Other Specifics
| 2 | |
| Concrete Perimeter | |
| Concrete | |
| Deck, Storms/Screens | |
| Cul-De-Sac | |
| 65 X 76 X 20 X 78 X 33 | |
| — | |
| Full | |
| Vaulted/Cathedral Ceilings, Hardwood Floors, First Floor Bedroom, First Floor Laundry, First Floor Full Bath | |
| Range, Microwave, Dishwasher, Refrigerator, Washer, Dryer, Disposal, Stainless Steel Appliance(s) | |
| Not in DB | |
| — | |
| — | |
| — | |
| Wood Burning, Gas Starter |
Tax History
| Year | Property Taxes |
|---|---|
| 2013 | $8,342 |
| 2016 | $9,321 |
| 2020 | $10,836 |
Contact Agent
Nearby Similar Homes
Nearby Sold Comparables
Contact Agent
Listing Provided By
Coldwell Banker Residential


