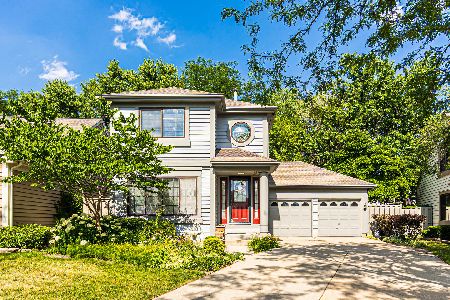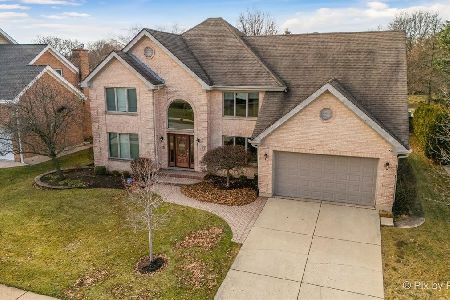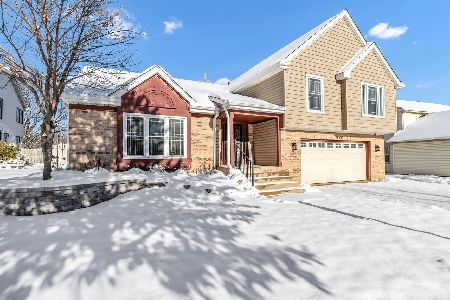138 Manchester Lane, Bloomingdale, Illinois 60108
$315,000
|
Sold
|
|
| Status: | Closed |
| Sqft: | 2,436 |
| Cost/Sqft: | $133 |
| Beds: | 4 |
| Baths: | 3 |
| Year Built: | 1987 |
| Property Taxes: | $10,228 |
| Days On Market: | 2980 |
| Lot Size: | 0,26 |
Description
Nice home with excellent curb appeal located in a cul-de-sac. Oversized lot with fenced-in yard features a large backyard deck & above ground pool. Great floor plan for entertaining with a wet/butler bar between kitchen & dining room. Family room features a brick, wood burning fireplace & sliding door with access out to the patio. Another wood burning fireplace is located in the living room with french doors leading out to the patio, this room is currently being used as a bedroom. Home will need some paint & hardwood floors need refinishing, but this home has been updated and maintained with new siding, soffits & gutters in 2015, new roof in 2013, new HVAC in 2011, hardwood floors & remodeled powder room in 2008. All the hard work and expensive updates have been done here, now it's time for you to come in and make it your own. This home is aggressively priced & a great opportunity for a lucky buyer! Close to shopping, restaurants & expressways! Great schools too!!
Property Specifics
| Single Family | |
| — | |
| — | |
| 1987 | |
| Partial | |
| DEVONSHIRE | |
| No | |
| 0.26 |
| Du Page | |
| Heritage At Stratford | |
| 200 / Annual | |
| Other | |
| Lake Michigan | |
| Public Sewer | |
| 09813677 | |
| 0217206073 |
Nearby Schools
| NAME: | DISTRICT: | DISTANCE: | |
|---|---|---|---|
|
Grade School
Cloverdale Elementary School |
93 | — | |
|
Middle School
Stratford Middle School |
93 | Not in DB | |
|
High School
Glenbard North High School |
87 | Not in DB | |
Property History
| DATE: | EVENT: | PRICE: | SOURCE: |
|---|---|---|---|
| 18 May, 2018 | Sold | $315,000 | MRED MLS |
| 14 Feb, 2018 | Under contract | $324,900 | MRED MLS |
| — | Last price change | $329,900 | MRED MLS |
| 7 Dec, 2017 | Listed for sale | $329,900 | MRED MLS |
Room Specifics
Total Bedrooms: 4
Bedrooms Above Ground: 4
Bedrooms Below Ground: 0
Dimensions: —
Floor Type: Hardwood
Dimensions: —
Floor Type: Hardwood
Dimensions: —
Floor Type: Hardwood
Full Bathrooms: 3
Bathroom Amenities: —
Bathroom in Basement: 0
Rooms: Eating Area,Recreation Room
Basement Description: Finished,Crawl
Other Specifics
| 2 | |
| Concrete Perimeter | |
| Asphalt | |
| Deck, Above Ground Pool, Storms/Screens | |
| Cul-De-Sac,Fenced Yard | |
| 25X17X154X155X115 | |
| — | |
| Full | |
| Bar-Wet, Hardwood Floors, Wood Laminate Floors, First Floor Laundry | |
| — | |
| Not in DB | |
| Sidewalks, Street Lights, Street Paved | |
| — | |
| — | |
| Wood Burning, Gas Starter |
Tax History
| Year | Property Taxes |
|---|---|
| 2018 | $10,228 |
Contact Agent
Nearby Similar Homes
Nearby Sold Comparables
Contact Agent
Listing Provided By
RE/MAX All Pro







