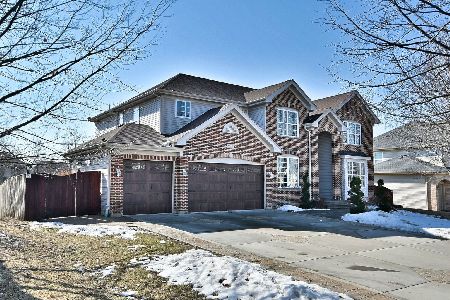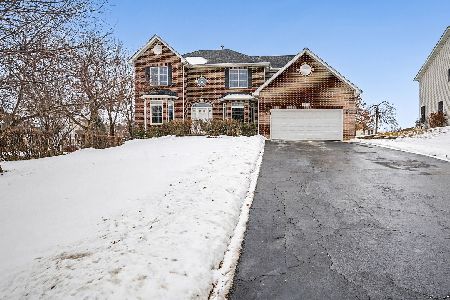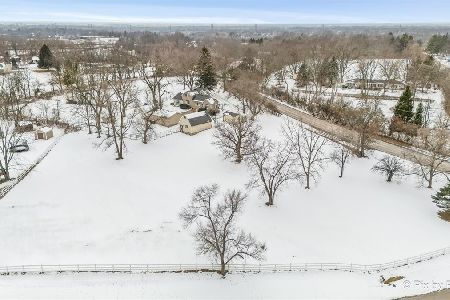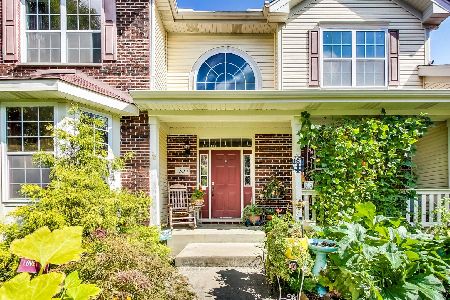1380 Bison Lane, Hoffman Estates, Illinois 60192
$400,000
|
Sold
|
|
| Status: | Closed |
| Sqft: | 3,316 |
| Cost/Sqft: | $135 |
| Beds: | 6 |
| Baths: | 5 |
| Year Built: | 2005 |
| Property Taxes: | $12,038 |
| Days On Market: | 3983 |
| Lot Size: | 0,50 |
Description
GRAND HOME IN SHOE FACTORY AREA OF HOFFMAN ESTATES! 6 TOTAL BEDROOMS AND 4.1 BATHS WITH 3 CAR GARAGE. FULL FINISHED WALK OUT BASEMENT ON A HUGE LOT WITH MATURE TREES. BEAUTIFUL SETTING AND VERY WELL MAINTAINED HOME. 2 STORY VAULTED CEILINGS IN FAMILY ROOM. LARGE KITCHEN WITH ABUNDANT COUNTER SPACE. HUGE ISLAND. GREAT OPEN FLOOR PLAN WITH TIMELESS ARCHITECTURE. 3 BATHS ON 2ND FLOOR. WALK OUT BASEMENT HAS TONS 2 OFFER!
Property Specifics
| Single Family | |
| — | |
| Colonial | |
| 2005 | |
| Full,Walkout | |
| ULTIMA | |
| No | |
| 0.5 |
| Cook | |
| White Oak | |
| 0 / Not Applicable | |
| None | |
| Lake Michigan | |
| Public Sewer | |
| 08880822 | |
| 06084070230000 |
Nearby Schools
| NAME: | DISTRICT: | DISTANCE: | |
|---|---|---|---|
|
Grade School
Timber Trails Elementary School |
46 | — | |
|
Middle School
Larsen Middle School |
46 | Not in DB | |
|
High School
Elgin High School |
46 | Not in DB | |
Property History
| DATE: | EVENT: | PRICE: | SOURCE: |
|---|---|---|---|
| 29 Dec, 2009 | Sold | $470,000 | MRED MLS |
| 24 Sep, 2009 | Under contract | $468,900 | MRED MLS |
| 15 Sep, 2009 | Listed for sale | $468,900 | MRED MLS |
| 5 Jun, 2015 | Sold | $400,000 | MRED MLS |
| 13 Apr, 2015 | Under contract | $449,000 | MRED MLS |
| 3 Apr, 2015 | Listed for sale | $449,000 | MRED MLS |
Room Specifics
Total Bedrooms: 6
Bedrooms Above Ground: 6
Bedrooms Below Ground: 0
Dimensions: —
Floor Type: Carpet
Dimensions: —
Floor Type: Carpet
Dimensions: —
Floor Type: Carpet
Dimensions: —
Floor Type: —
Dimensions: —
Floor Type: —
Full Bathrooms: 5
Bathroom Amenities: Separate Shower,Double Sink
Bathroom in Basement: 1
Rooms: Bedroom 5,Bedroom 6,Game Room,Great Room,Office
Basement Description: Finished,Exterior Access
Other Specifics
| 3 | |
| Concrete Perimeter | |
| Asphalt | |
| Balcony, Deck | |
| Landscaped,Wooded | |
| 159 X 205 X 160 X 109 | |
| Unfinished | |
| Full | |
| Vaulted/Cathedral Ceilings, Hardwood Floors, First Floor Bedroom, First Floor Laundry | |
| Double Oven, Microwave, Dishwasher, Refrigerator, Disposal | |
| Not in DB | |
| Street Lights, Street Paved | |
| — | |
| — | |
| Gas Log, Gas Starter |
Tax History
| Year | Property Taxes |
|---|---|
| 2009 | $12,709 |
| 2015 | $12,038 |
Contact Agent
Nearby Similar Homes
Nearby Sold Comparables
Contact Agent
Listing Provided By
Property Economics Inc.











