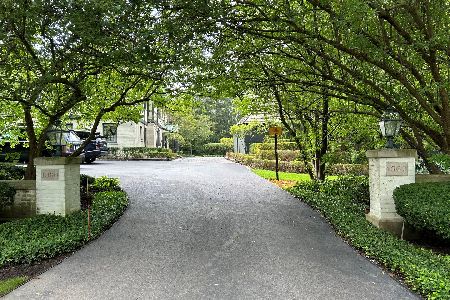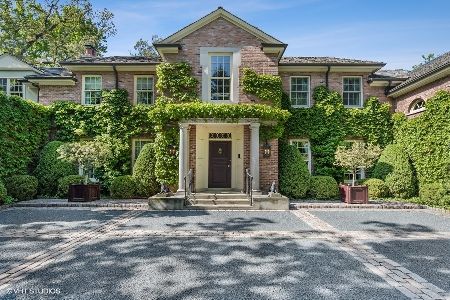1380 Elm Tree Road, Lake Forest, Illinois 60045
$1,775,000
|
Sold
|
|
| Status: | Closed |
| Sqft: | 4,602 |
| Cost/Sqft: | $391 |
| Beds: | 4 |
| Baths: | 6 |
| Year Built: | 1870 |
| Property Taxes: | $23,328 |
| Days On Market: | 1503 |
| Lot Size: | 0,71 |
Description
The current owners have completed a stunning renovation of this historic home in East Lake Forest, just one block from Lake Michigan. Meticulously updated top to bottom with the highest level of finishes. The charming exterior with fabulous curb appeal welcomes you through a glass surround entry. As you enter the home you will notice tall ceilings, the original wide staircase, period details, and a fabulous floor plan. A large living room with rich moldings, fireplace, and French doors to a bluestone patio overlook the landscaped rear yard. The gourmet kitchen features all of the bells and whistles including Carrera marble counters, backsplash, La Cornue range, dual Miele dishwashers, hammered nickel bar sink, paneled Sub-Zero refrigerator & freezer, beverage cooler and it is open to a sunny breakfast room. The large, family room with fireplace has a wet bar and beverage cooler, and a wall of built-ins for your library. The first floor also includes two powder rooms and a laundry room. All four bedrooms on the second level feature en-suite bathrooms and have been updated with marble vanities and custom tile work - professionally designed to compliment the original design of this vintage style home. The primary bedroom is private overlooking the rear yard with tons of natural light and includes a gas starter fireplace and walk-in closet. The primary bathroom enjoys a marble Victoria double vintage sink with Carrara marble, mosaic tile, heated floors, soaking tub, and large walk-in shower. The extensive home renovation was completed in 2010, with new roof in 2018, and new air conditioner in 2019. The deep, corner lot is beautifully landscaped and features a beautiful bluestone patio and walkways, new driveway, and invisible dog fence. This is a stunning home in an outstanding location that has been meticulously updated and maintained inside and out.
Property Specifics
| Single Family | |
| — | |
| — | |
| 1870 | |
| — | |
| — | |
| No | |
| 0.71 |
| Lake | |
| East Lake Forest | |
| 0 / Not Applicable | |
| — | |
| — | |
| — | |
| 11264342 | |
| 12282060100000 |
Nearby Schools
| NAME: | DISTRICT: | DISTANCE: | |
|---|---|---|---|
|
Grade School
Sheridan Elementary School |
67 | — | |
|
Middle School
Deer Path Middle School |
67 | Not in DB | |
|
High School
Lake Forest High School |
115 | Not in DB | |
Property History
| DATE: | EVENT: | PRICE: | SOURCE: |
|---|---|---|---|
| 12 May, 2010 | Sold | $900,000 | MRED MLS |
| 16 Apr, 2010 | Under contract | $1,195,000 | MRED MLS |
| 15 Mar, 2010 | Listed for sale | $1,195,000 | MRED MLS |
| 1 Apr, 2022 | Sold | $1,775,000 | MRED MLS |
| 18 Jan, 2022 | Under contract | $1,799,000 | MRED MLS |
| 8 Nov, 2021 | Listed for sale | $1,799,000 | MRED MLS |
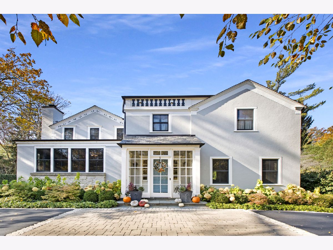
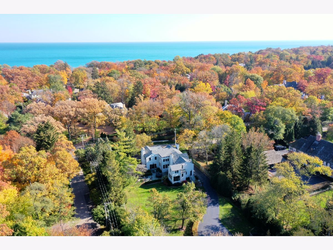
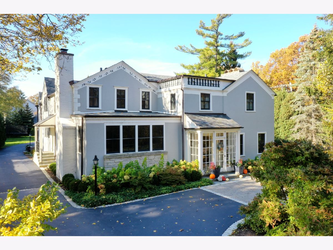
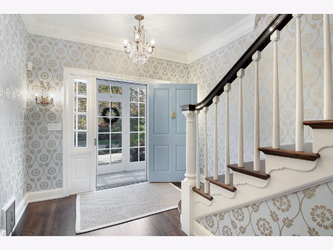
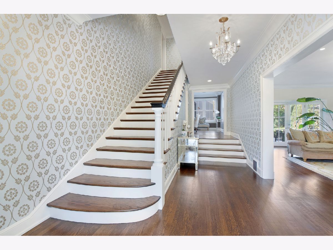
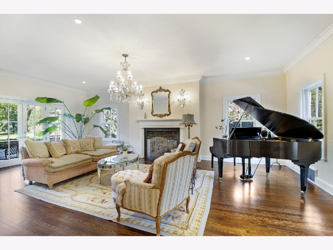
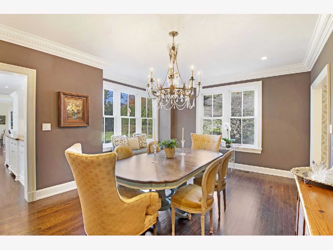
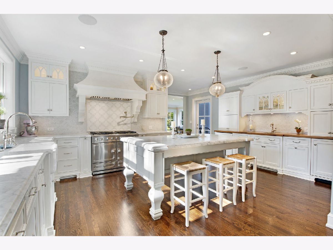
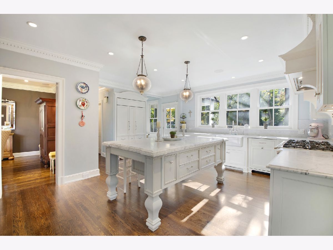
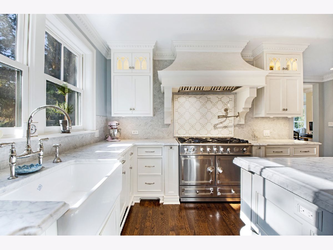
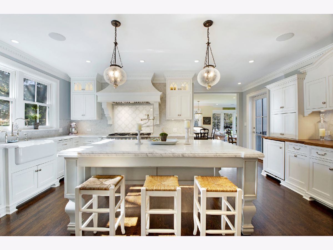
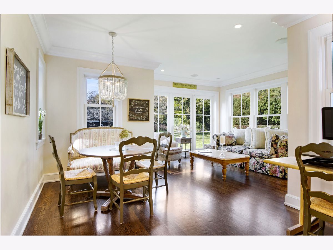
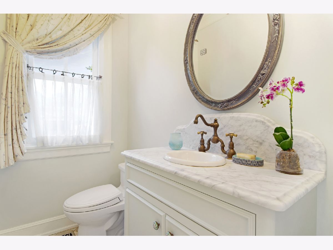
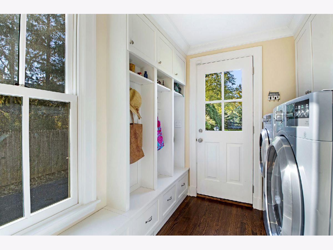
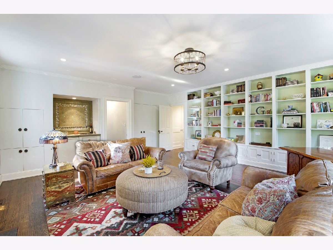
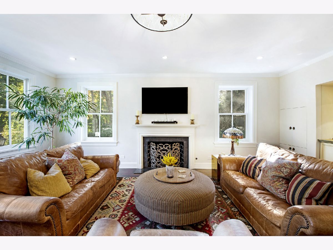
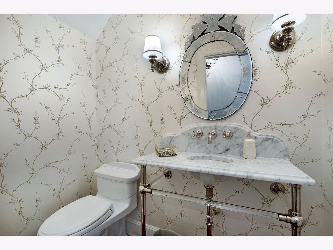
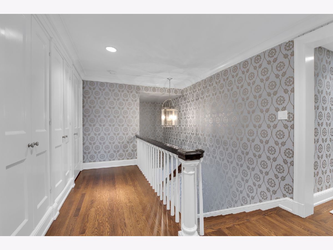
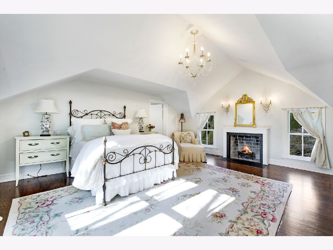
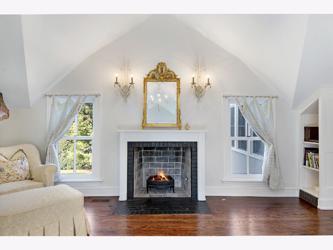
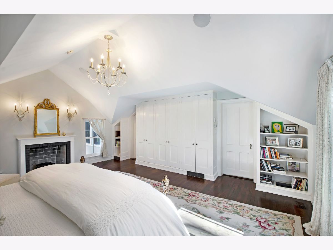
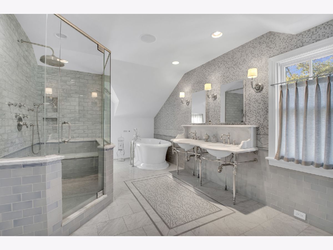
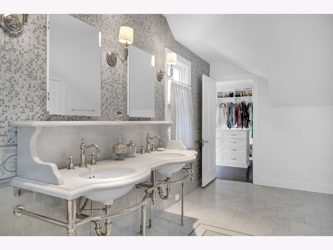
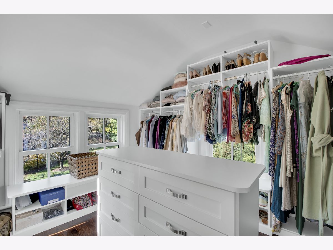
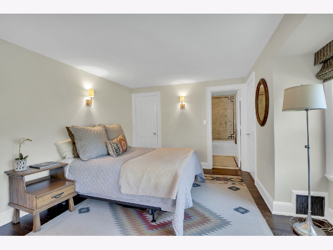
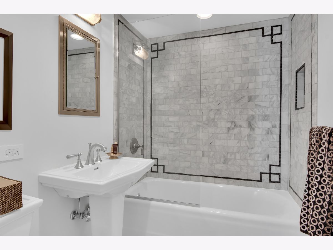
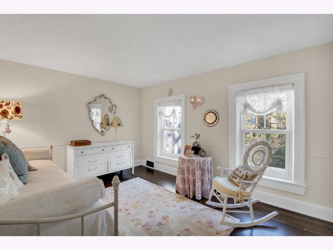
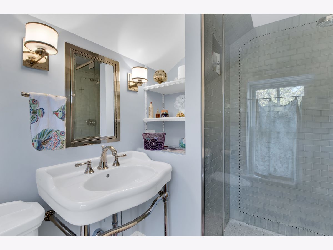
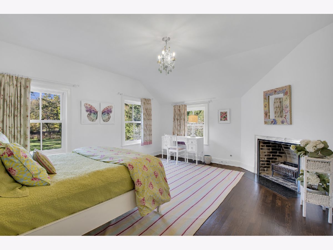
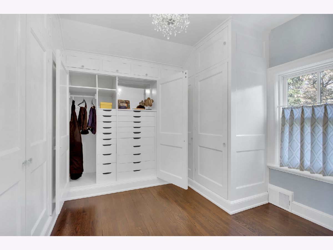
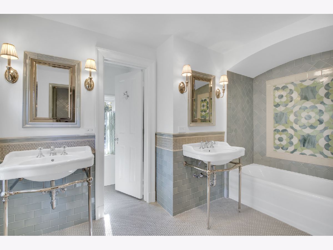
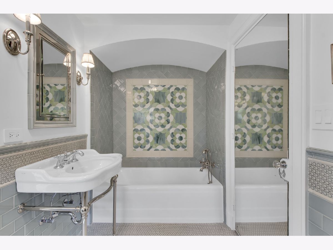
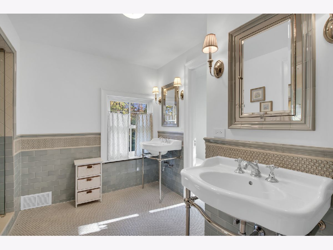
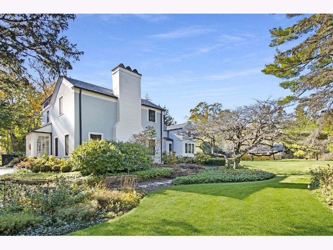
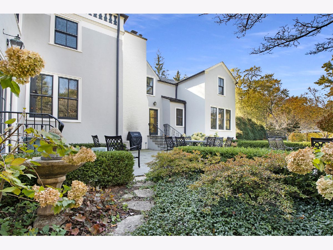
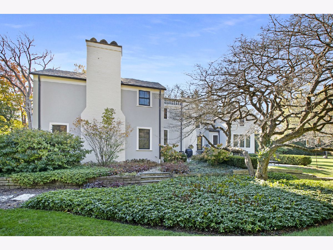
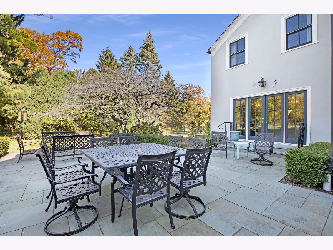
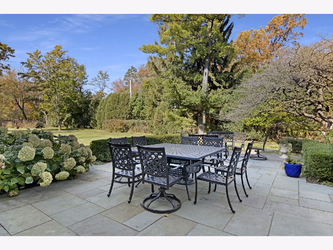
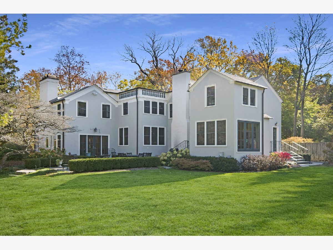
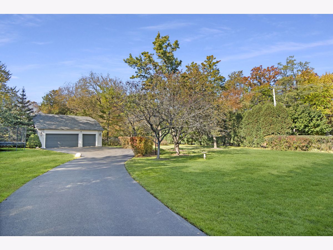
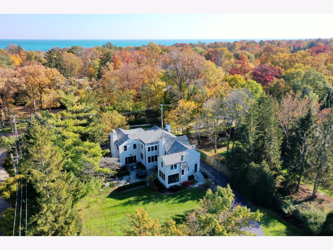
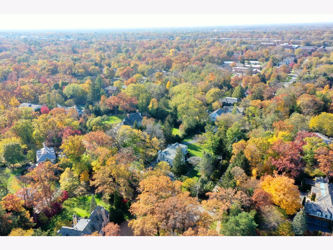
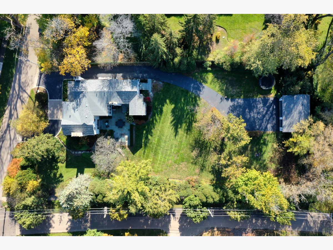
Room Specifics
Total Bedrooms: 4
Bedrooms Above Ground: 4
Bedrooms Below Ground: 0
Dimensions: —
Floor Type: —
Dimensions: —
Floor Type: —
Dimensions: —
Floor Type: —
Full Bathrooms: 6
Bathroom Amenities: Separate Shower,Double Sink,Full Body Spray Shower
Bathroom in Basement: 0
Rooms: —
Basement Description: Unfinished
Other Specifics
| 3 | |
| — | |
| Asphalt | |
| — | |
| — | |
| 124 X 270 X 132 X 233 | |
| — | |
| — | |
| — | |
| — | |
| Not in DB | |
| — | |
| — | |
| — | |
| — |
Tax History
| Year | Property Taxes |
|---|---|
| 2010 | $18,384 |
| 2022 | $23,328 |
Contact Agent
Nearby Similar Homes
Nearby Sold Comparables
Contact Agent
Listing Provided By
Compass





