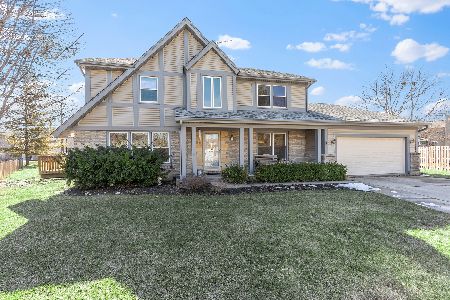1380 Huntington Drive, Mundelein, Illinois 60060
$380,000
|
Sold
|
|
| Status: | Closed |
| Sqft: | 1,796 |
| Cost/Sqft: | $203 |
| Beds: | 4 |
| Baths: | 3 |
| Year Built: | 1985 |
| Property Taxes: | $8,885 |
| Days On Market: | 963 |
| Lot Size: | 0,00 |
Description
2 story Colonial home in popular Cambridge West neighborhood! Main floor is spacious and sunny with a nice flow for everyday living or entertaining. Newer laminate floors and dramatic vaulted ceiling. The kitchen features all newer stainless steel appliances, a great breakfast space and is open to the family room with sliders to the deep retreat like back yard, great for grilling, entertaining or just relaxing on deck or around the fire pit! Upstairs you will find a great size primary suite with vaulted ceiling, updated en-suite bath with double vanity and a walk-in closet. 3 additional family bedrooms are served by the hall bath. Newer windows throughout. Stove and Washer and dryer 2020, reverse osmosis water filter 2020, concrete driveway 2019, refrigerator, microwave and dishwasher 2017. Wonderful neighborhood park right down the block! Hawthorn School elementary schools and Vernon Hills High School! Close to great shopping and dining!
Property Specifics
| Single Family | |
| — | |
| — | |
| 1985 | |
| — | |
| — | |
| No | |
| — |
| Lake | |
| — | |
| — / Not Applicable | |
| — | |
| — | |
| — | |
| 11800254 | |
| 11291020360000 |
Nearby Schools
| NAME: | DISTRICT: | DISTANCE: | |
|---|---|---|---|
|
Grade School
Hawthorn Elementary School (nor |
73 | — | |
|
Middle School
Hawthorn Middle School North |
73 | Not in DB | |
|
High School
Vernon Hills High School |
128 | Not in DB | |
Property History
| DATE: | EVENT: | PRICE: | SOURCE: |
|---|---|---|---|
| 3 Aug, 2023 | Sold | $380,000 | MRED MLS |
| 7 Jun, 2023 | Under contract | $365,000 | MRED MLS |
| 5 Jun, 2023 | Listed for sale | $365,000 | MRED MLS |
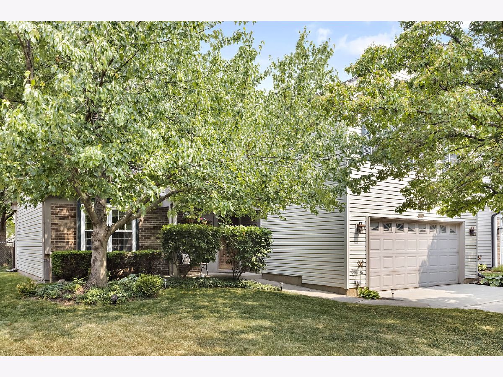
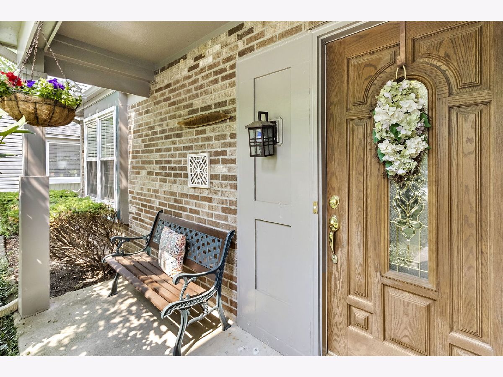
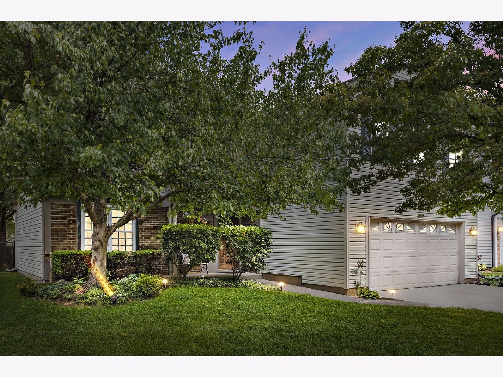
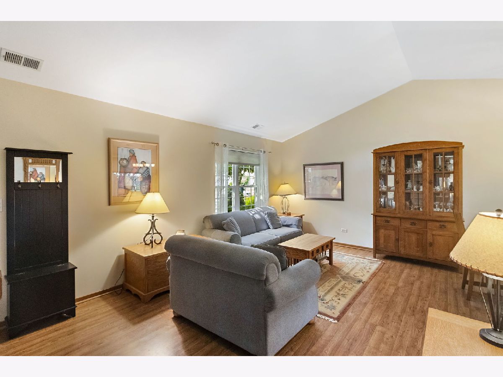
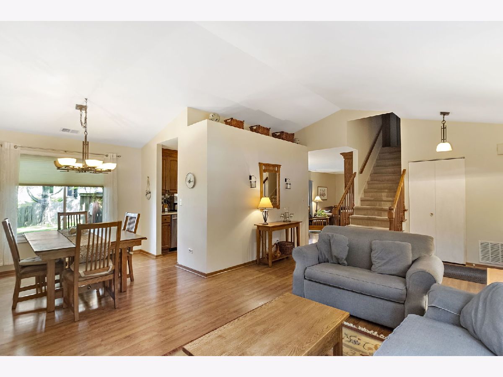
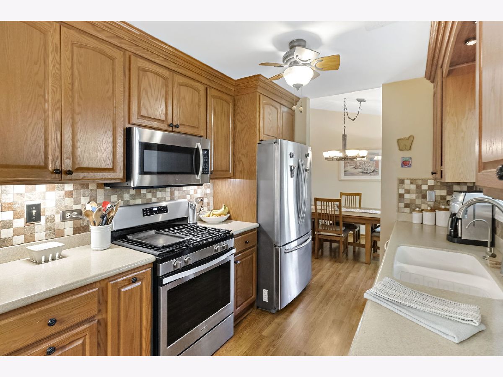
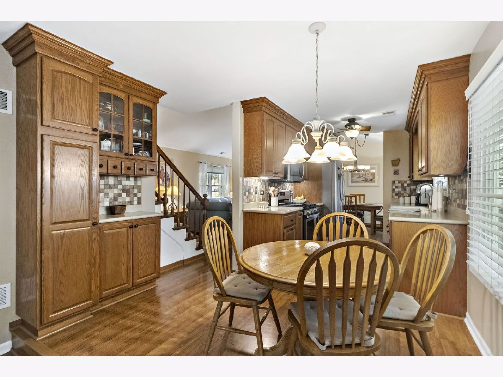
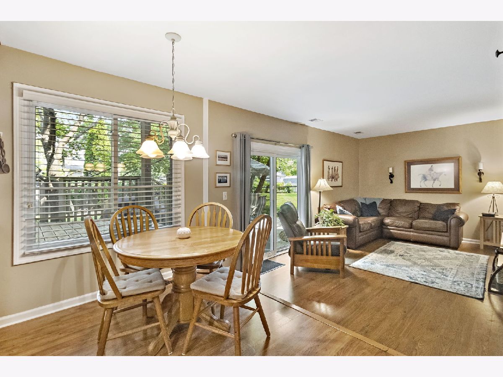
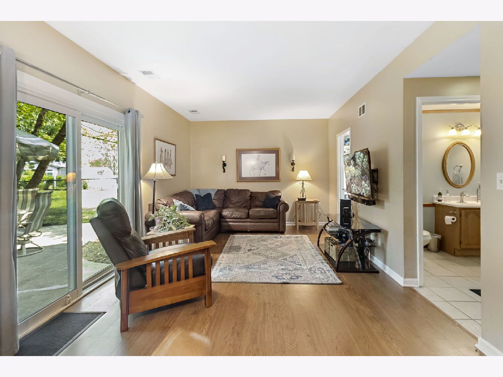
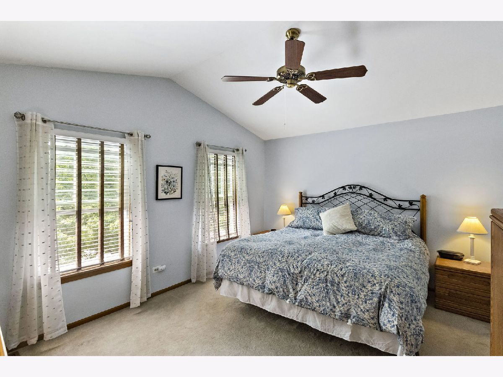
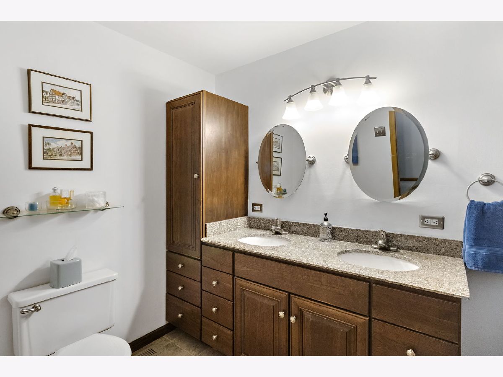
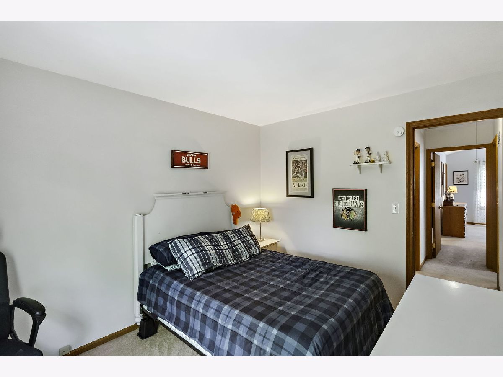
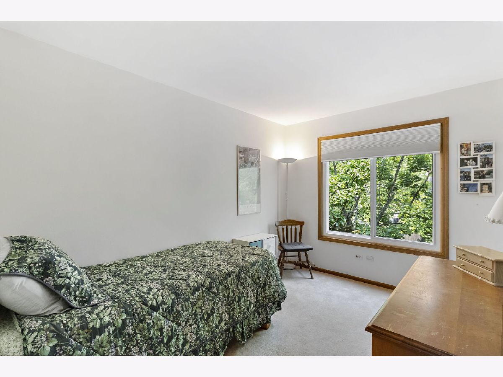
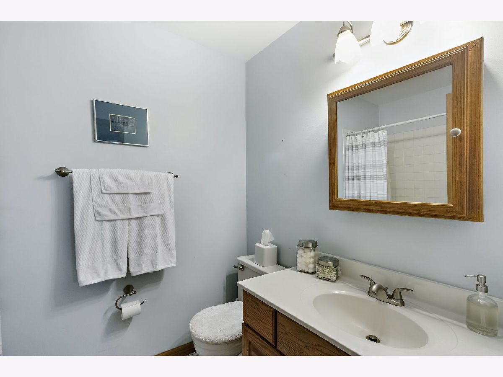
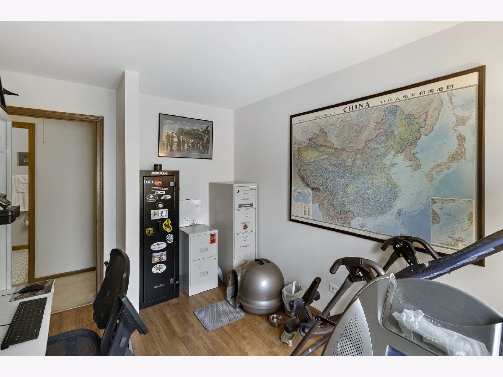
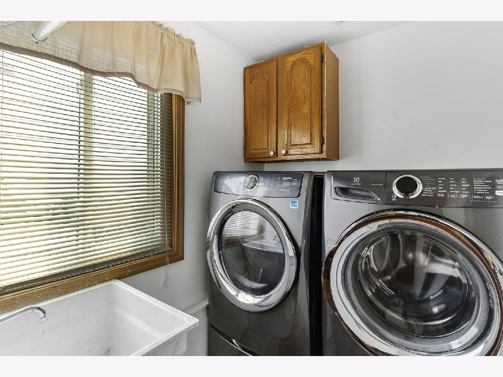
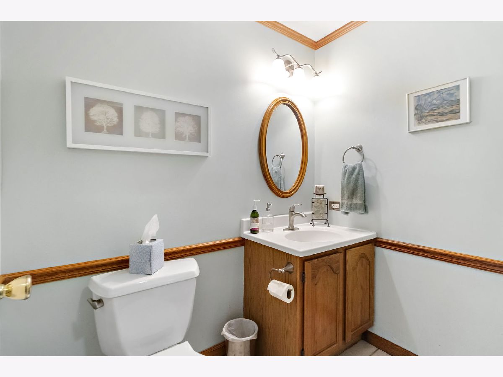
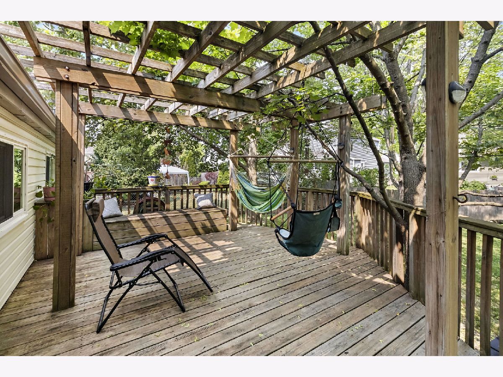
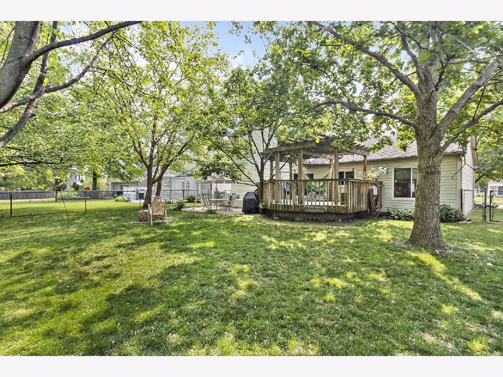
Room Specifics
Total Bedrooms: 4
Bedrooms Above Ground: 4
Bedrooms Below Ground: 0
Dimensions: —
Floor Type: —
Dimensions: —
Floor Type: —
Dimensions: —
Floor Type: —
Full Bathrooms: 3
Bathroom Amenities: Double Sink
Bathroom in Basement: —
Rooms: —
Basement Description: Slab
Other Specifics
| 2 | |
| — | |
| Concrete | |
| — | |
| — | |
| 57X125X59X109 | |
| — | |
| — | |
| — | |
| — | |
| Not in DB | |
| — | |
| — | |
| — | |
| — |
Tax History
| Year | Property Taxes |
|---|---|
| 2023 | $8,885 |
Contact Agent
Nearby Sold Comparables
Contact Agent
Listing Provided By
Coldwell Banker Realty



