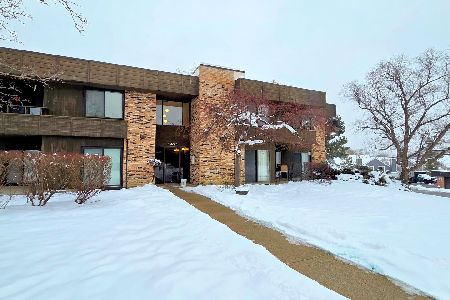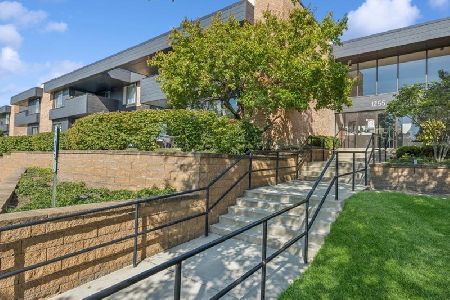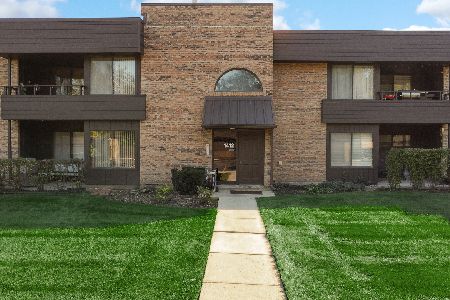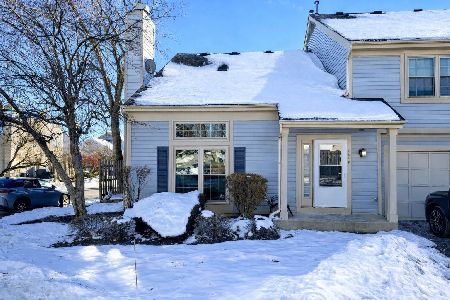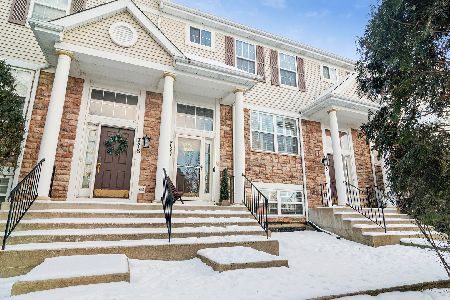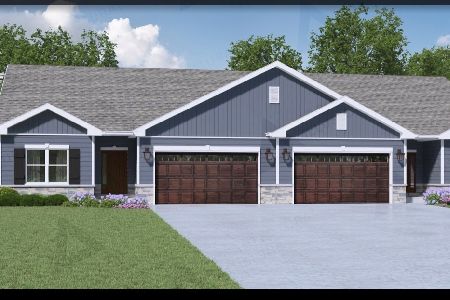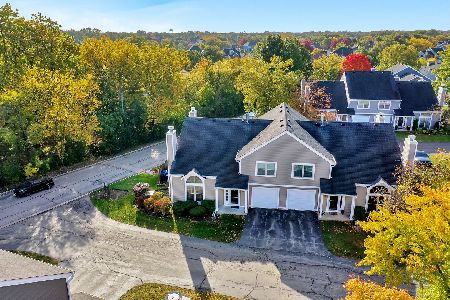1380 Knollwood Drive, Palatine, Illinois 60067
$217,500
|
Sold
|
|
| Status: | Closed |
| Sqft: | 1,155 |
| Cost/Sqft: | $177 |
| Beds: | 2 |
| Baths: | 2 |
| Year Built: | 1986 |
| Property Taxes: | $3,687 |
| Days On Market: | 1723 |
| Lot Size: | 0,00 |
Description
Move right into this beautiful townhome in the popular Palatine Knollwood community. The sun filled living room offers a cozy gas fireplace, a kitchen with an abundance of cabinets, and dining area with access to your brand new paver stone patio. Many updates include newer siding & trim (2016), garage door (2014) & windows (2012). Anderson Sliding Glass Door was replaced in (2007), Some amenities are hardwood floors on main level, open floor plan & 2story living room w/vaulted ceilings!!! Nice size master bedroom Ensuite with walk-in closet that has plenty of shelving!! Assessments include clubhouse, pool, tennis & basketball courts! Minutes to miles of Bike Paths, Deer Park Shops & Restaurants, Metra, & Downtown Palatine. Units are Rentable.
Property Specifics
| Condos/Townhomes | |
| 2 | |
| — | |
| 1986 | |
| None | |
| — | |
| No | |
| — |
| Cook | |
| — | |
| 260 / Monthly | |
| Water,Insurance,Clubhouse,Pool,Exterior Maintenance,Lawn Care,Scavenger,Snow Removal | |
| Public | |
| Public Sewer | |
| 11079320 | |
| 02092050210000 |
Nearby Schools
| NAME: | DISTRICT: | DISTANCE: | |
|---|---|---|---|
|
Grade School
Stuart R Paddock School |
15 | — | |
|
Middle School
Walter R Sundling Junior High Sc |
15 | Not in DB | |
|
High School
Palatine High School |
211 | Not in DB | |
Property History
| DATE: | EVENT: | PRICE: | SOURCE: |
|---|---|---|---|
| 17 Apr, 2019 | Sold | $198,000 | MRED MLS |
| 17 Mar, 2019 | Under contract | $194,500 | MRED MLS |
| 15 Mar, 2019 | Listed for sale | $194,500 | MRED MLS |
| 15 Jul, 2021 | Sold | $217,500 | MRED MLS |
| 10 May, 2021 | Under contract | $205,000 | MRED MLS |
| 6 May, 2021 | Listed for sale | $205,000 | MRED MLS |
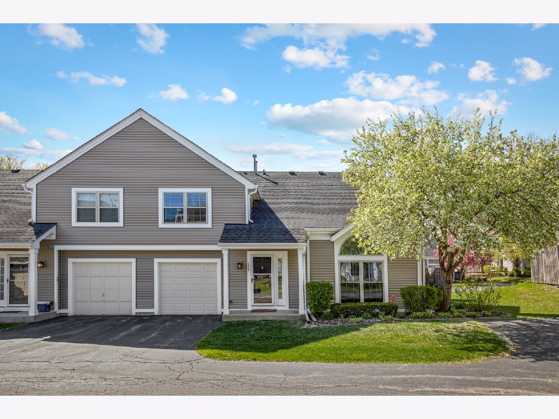
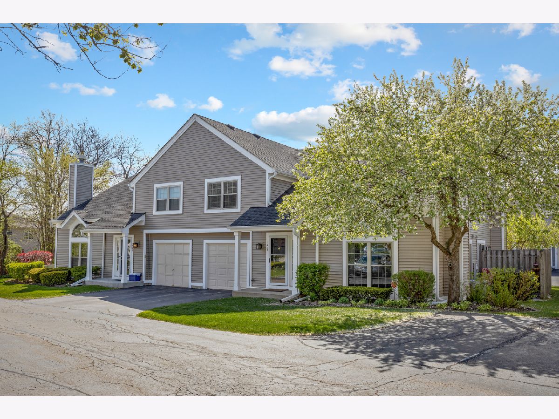
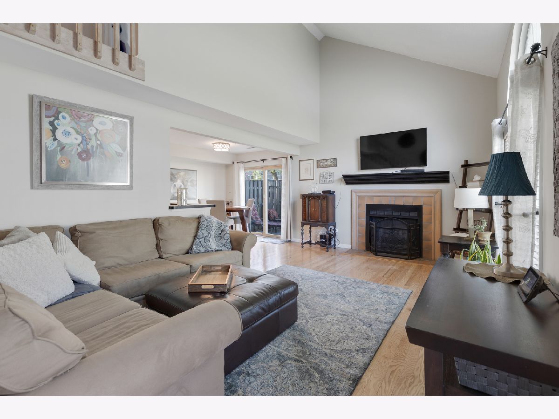
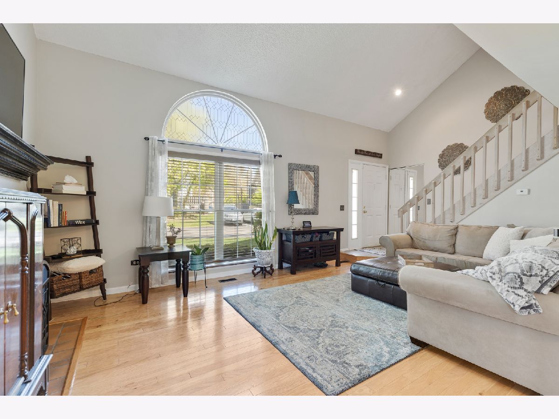
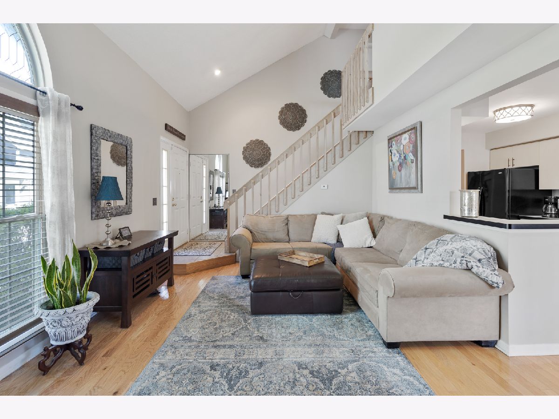
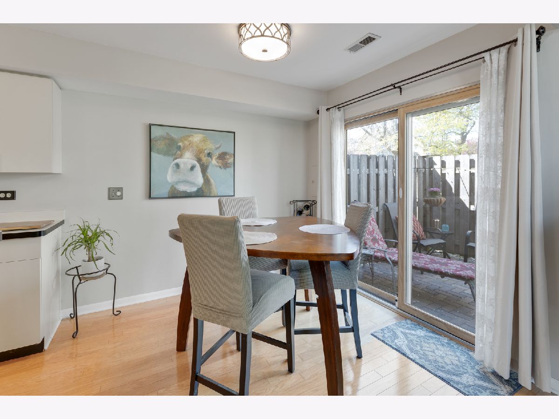
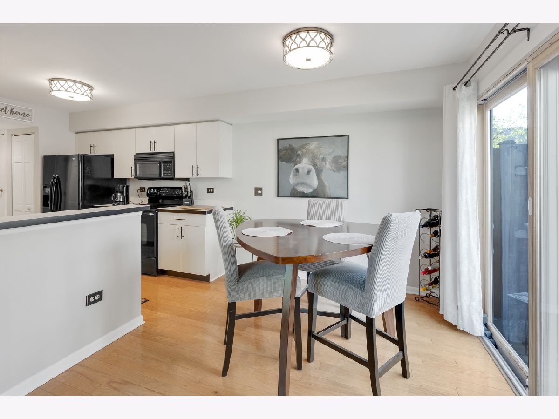
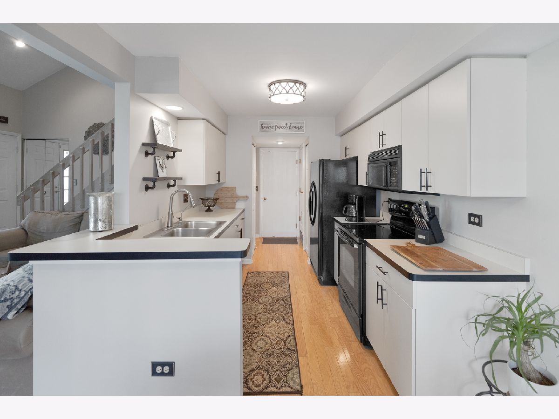
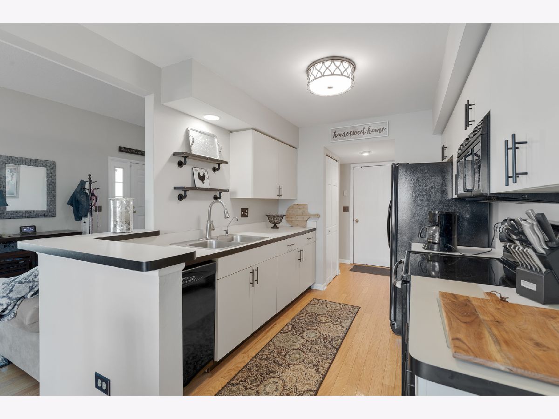
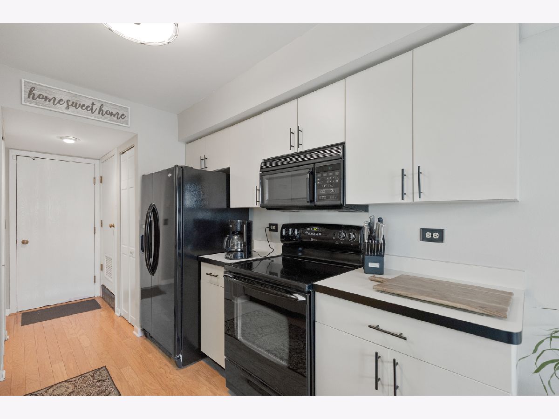
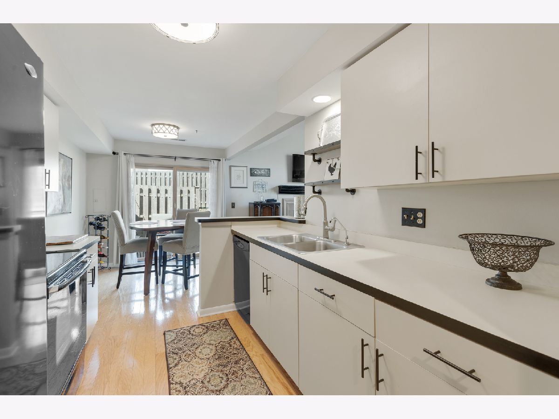
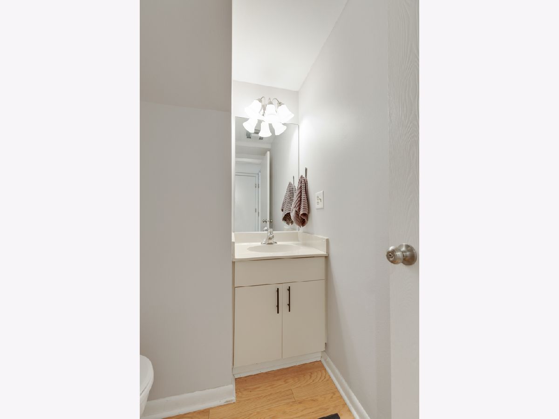
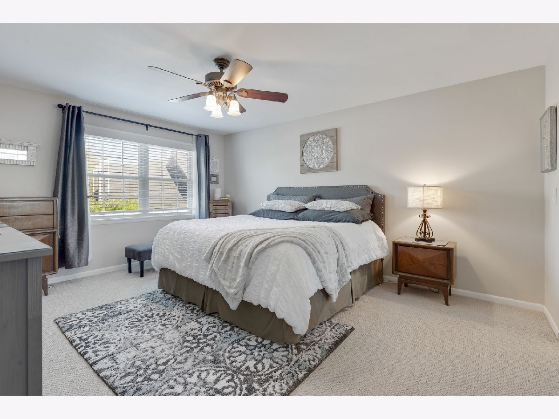
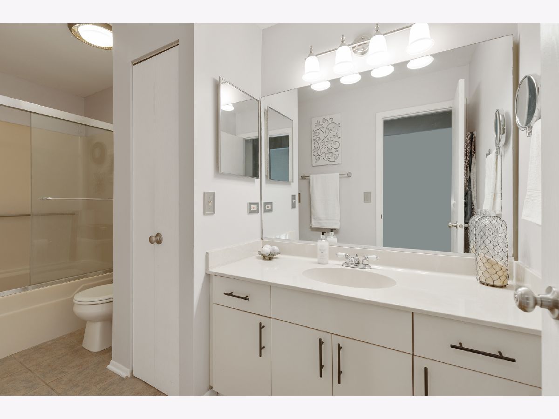
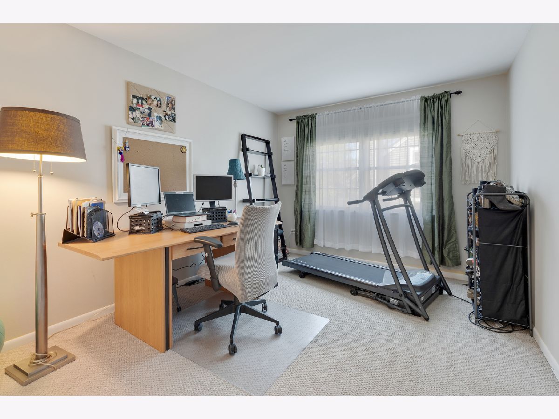
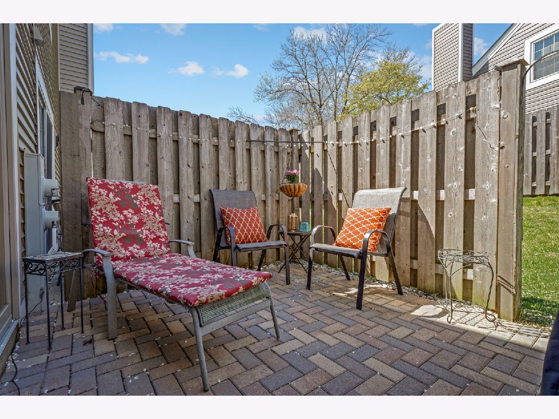
Room Specifics
Total Bedrooms: 2
Bedrooms Above Ground: 2
Bedrooms Below Ground: 0
Dimensions: —
Floor Type: Carpet
Full Bathrooms: 2
Bathroom Amenities: Soaking Tub
Bathroom in Basement: 0
Rooms: Walk In Closet,Terrace
Basement Description: Slab
Other Specifics
| 1 | |
| Concrete Perimeter | |
| Asphalt | |
| Patio, Storms/Screens, Outdoor Grill, End Unit, Cable Access | |
| Cul-De-Sac,Landscaped | |
| 1179 | |
| — | |
| — | |
| Vaulted/Cathedral Ceilings, Hardwood Floors, First Floor Laundry, Walk-In Closet(s) | |
| Range, Microwave, Dishwasher, Refrigerator, Bar Fridge, Washer, Dryer, Disposal | |
| Not in DB | |
| — | |
| — | |
| Party Room, Sundeck, Pool, Tennis Court(s) | |
| Gas Log, Gas Starter |
Tax History
| Year | Property Taxes |
|---|---|
| 2019 | $3,325 |
| 2021 | $3,687 |
Contact Agent
Nearby Similar Homes
Nearby Sold Comparables
Contact Agent
Listing Provided By
RE/MAX Central Inc.

