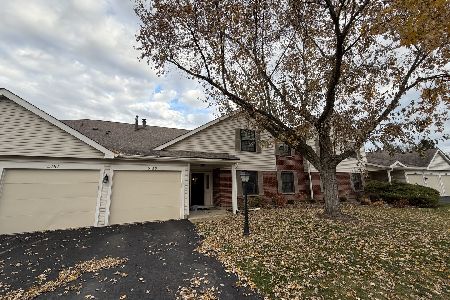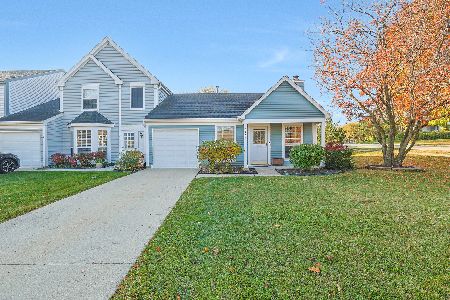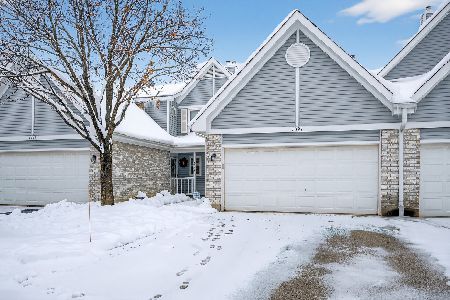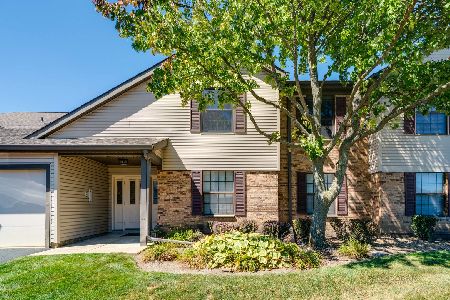1380 Stratford Drive, Gurnee, Illinois 60031
$122,500
|
Sold
|
|
| Status: | Closed |
| Sqft: | 1,130 |
| Cost/Sqft: | $108 |
| Beds: | 2 |
| Baths: | 2 |
| Year Built: | 1980 |
| Property Taxes: | $1,983 |
| Days On Market: | 2622 |
| Lot Size: | 0,00 |
Description
Fresh and clean - move-in ready! 2 bedroom/2 bath spacious manor home condo on the 2nd floor with a lovely balcony. The wall of windows with 2 sliding doors allows you to enjoy a view of the well landscaped grounds all year round. Walking distance to the fabulous Betty Russell Park in Gurnee, or take advantage of the neighborhood pool. And when the weather gets cold, you will enjoy a cozy evening around the wood burning fireplace. Neutral and contemporary colors with fresh paint throughout. Cathedral ceiling in the large Living Room. Stainless Kitchen appliances with white cabinets and a walk-in pantry. All new windows and sliding doors in 2007. Many other updates in the last few years. Centrally located with easy access to tollway and Rte. 41. A short drive to Gurnee Mills and all the shopping and retail Gurnee has to offer. Quick close available...check it out today!
Property Specifics
| Condos/Townhomes | |
| 2 | |
| — | |
| 1980 | |
| None | |
| BENTLEY | |
| No | |
| — |
| Lake | |
| Pembrook | |
| 300 / Monthly | |
| Insurance,Pool,Exterior Maintenance,Lawn Care,Scavenger,Snow Removal | |
| Public | |
| Public Sewer | |
| 10133190 | |
| 07152071050000 |
Nearby Schools
| NAME: | DISTRICT: | DISTANCE: | |
|---|---|---|---|
|
Grade School
Spaulding School |
56 | — | |
|
Middle School
Viking Middle School |
56 | Not in DB | |
|
High School
Warren Township High School |
121 | Not in DB | |
|
Alternate Elementary School
River Trail School |
— | Not in DB | |
|
Alternate Junior High School
River Trail School |
— | Not in DB | |
Property History
| DATE: | EVENT: | PRICE: | SOURCE: |
|---|---|---|---|
| 10 Dec, 2018 | Sold | $122,500 | MRED MLS |
| 11 Nov, 2018 | Under contract | $122,500 | MRED MLS |
| 8 Nov, 2018 | Listed for sale | $122,500 | MRED MLS |
Room Specifics
Total Bedrooms: 2
Bedrooms Above Ground: 2
Bedrooms Below Ground: 0
Dimensions: —
Floor Type: Carpet
Full Bathrooms: 2
Bathroom Amenities: —
Bathroom in Basement: 0
Rooms: No additional rooms
Basement Description: None
Other Specifics
| 1 | |
| Concrete Perimeter | |
| Asphalt | |
| Balcony | |
| — | |
| COMMON | |
| — | |
| Full | |
| Vaulted/Cathedral Ceilings, Laundry Hook-Up in Unit | |
| Range, Microwave, Dishwasher, Refrigerator, Washer, Dryer, Disposal, Stainless Steel Appliance(s) | |
| Not in DB | |
| — | |
| — | |
| — | |
| Wood Burning, Gas Starter |
Tax History
| Year | Property Taxes |
|---|---|
| 2018 | $1,983 |
Contact Agent
Nearby Similar Homes
Nearby Sold Comparables
Contact Agent
Listing Provided By
Baird & Warner







