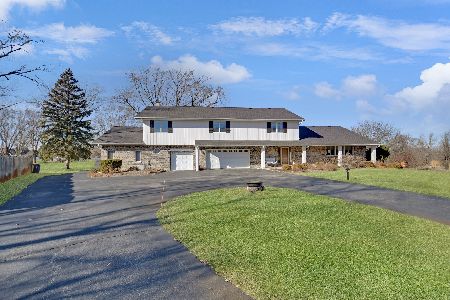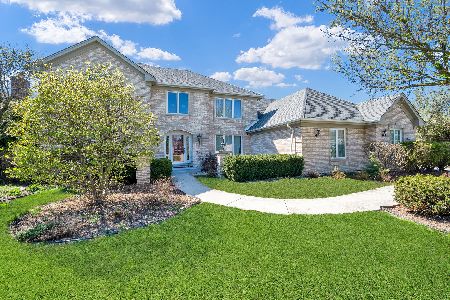13801 Mayflower Lane, Orland Park, Illinois 60467
$499,000
|
Sold
|
|
| Status: | Closed |
| Sqft: | 4,000 |
| Cost/Sqft: | $131 |
| Beds: | 4 |
| Baths: | 4 |
| Year Built: | 1997 |
| Property Taxes: | $12,712 |
| Days On Market: | 4164 |
| Lot Size: | 0,48 |
Description
Motivated Seller will consider all serious offers. Upscale Family Sized Home in Northwest Orland Area. Luxurious Interior. All Rooms Spacious. Hardwood floor in dining room, butler pantry. Updated Gourmet Kitchen with Abundance of Birchwood Cabinetry, Granite Counters, S. Stl. Appls. Adjoining Family Rm with Fireplace. Main Floor Office and Laundry Rm. Generous Sized Rooms Throughout. Beautifully finished lower lvl.
Property Specifics
| Single Family | |
| — | |
| Traditional | |
| 1997 | |
| Full | |
| — | |
| No | |
| 0.48 |
| Cook | |
| Countryside | |
| 0 / Not Applicable | |
| None | |
| Lake Michigan | |
| Public Sewer | |
| 08710935 | |
| 27051050120000 |
Nearby Schools
| NAME: | DISTRICT: | DISTANCE: | |
|---|---|---|---|
|
Grade School
High Point Elementary School |
135 | — | |
|
Middle School
Orland Junior High School |
135 | Not in DB | |
|
High School
Carl Sandburg High School |
230 | Not in DB | |
Property History
| DATE: | EVENT: | PRICE: | SOURCE: |
|---|---|---|---|
| 11 Dec, 2014 | Sold | $499,000 | MRED MLS |
| 25 Oct, 2014 | Under contract | $524,900 | MRED MLS |
| — | Last price change | $526,900 | MRED MLS |
| 25 Aug, 2014 | Listed for sale | $526,900 | MRED MLS |
| 22 Jan, 2018 | Sold | $520,000 | MRED MLS |
| 19 Nov, 2017 | Under contract | $559,000 | MRED MLS |
| 6 Jul, 2017 | Listed for sale | $559,000 | MRED MLS |
Room Specifics
Total Bedrooms: 4
Bedrooms Above Ground: 4
Bedrooms Below Ground: 0
Dimensions: —
Floor Type: Carpet
Dimensions: —
Floor Type: Carpet
Dimensions: —
Floor Type: Carpet
Full Bathrooms: 4
Bathroom Amenities: Whirlpool,Separate Shower,Double Sink,Double Shower
Bathroom in Basement: 1
Rooms: Kitchen,Den,Game Room,Recreation Room,Workshop
Basement Description: Finished
Other Specifics
| 3 | |
| Concrete Perimeter | |
| Concrete | |
| Patio, Storms/Screens | |
| Fenced Yard,Landscaped | |
| 105 X 202 | |
| Pull Down Stair | |
| Full | |
| Vaulted/Cathedral Ceilings, Skylight(s), Sauna/Steam Room, First Floor Laundry | |
| Double Oven, Range, Microwave, Dishwasher, High End Refrigerator, Washer, Dryer, Disposal, Stainless Steel Appliance(s) | |
| Not in DB | |
| Sidewalks, Street Lights, Street Paved | |
| — | |
| — | |
| Gas Log, Gas Starter |
Tax History
| Year | Property Taxes |
|---|---|
| 2014 | $12,712 |
| 2018 | $14,492 |
Contact Agent
Nearby Similar Homes
Nearby Sold Comparables
Contact Agent
Listing Provided By
Rich Real Estate






