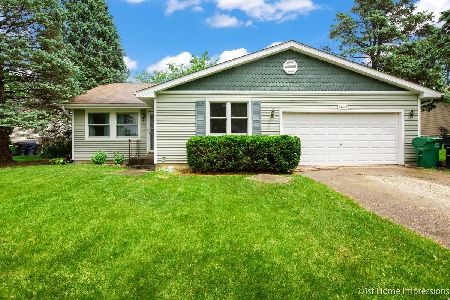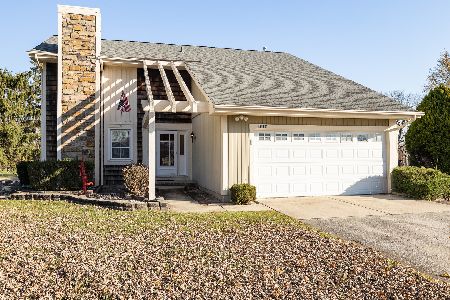13804 Rockbluff Way, Homer Glen, Illinois 60491
$290,000
|
Sold
|
|
| Status: | Closed |
| Sqft: | 1,750 |
| Cost/Sqft: | $165 |
| Beds: | 4 |
| Baths: | 2 |
| Year Built: | 1976 |
| Property Taxes: | $5,892 |
| Days On Market: | 2030 |
| Lot Size: | 0,16 |
Description
This is it! Gorgeous 4 bedroom, 2 full bath home and one of the most desired neighborhoods in town. The heart of this home is the gourmet, eat-in kitchen. Kitchen, features granite counters, stainless steel appliances, silky maple cabinets, eating area, great views to outdoors, access to deck, custom tile backsplash, and flows into family room. Hardwood floors throughout main level! Three bedrooms on upper level with luxurious bath. Lower level with full bath. This home is one of the rare ones in the neighborhood that has a sub-basement providing tons of storage and laundry area. Family room with real wood burning fireplace and access to patio and back yard. Beautifully landscaped, great curb appeal and conveniently located to schools, shopping, I355, and all the best that Homer Glen has to offer.
Property Specifics
| Single Family | |
| — | |
| — | |
| 1976 | |
| Partial | |
| — | |
| No | |
| 0.16 |
| Will | |
| Pebble Creek | |
| 0 / Not Applicable | |
| None | |
| Lake Michigan | |
| Sewer-Storm | |
| 10767729 | |
| 1605102030140000 |
Property History
| DATE: | EVENT: | PRICE: | SOURCE: |
|---|---|---|---|
| 31 Jul, 2008 | Sold | $264,000 | MRED MLS |
| 4 Jun, 2008 | Under contract | $269,900 | MRED MLS |
| 29 May, 2008 | Listed for sale | $269,900 | MRED MLS |
| 27 Feb, 2018 | Sold | $267,900 | MRED MLS |
| 15 Jan, 2018 | Under contract | $269,900 | MRED MLS |
| 10 Jan, 2018 | Listed for sale | $269,900 | MRED MLS |
| 24 Aug, 2020 | Sold | $290,000 | MRED MLS |
| 6 Jul, 2020 | Under contract | $289,000 | MRED MLS |
| 2 Jul, 2020 | Listed for sale | $289,000 | MRED MLS |
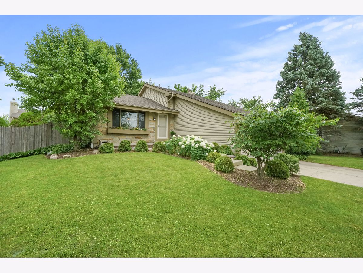
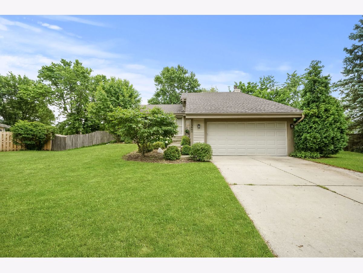
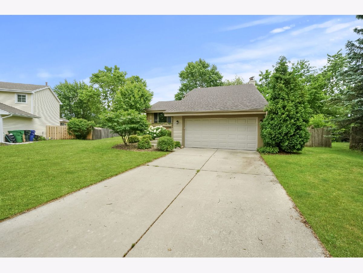
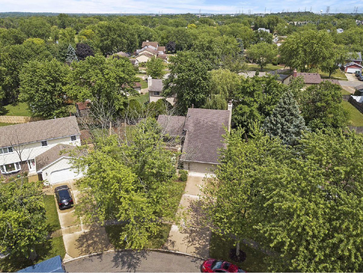
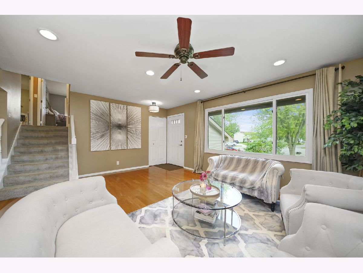
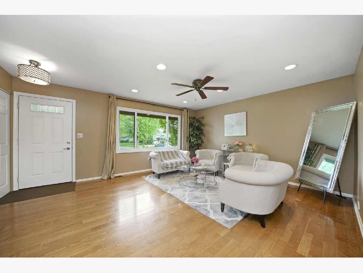
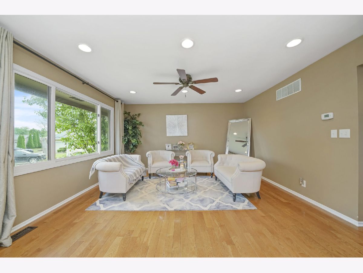
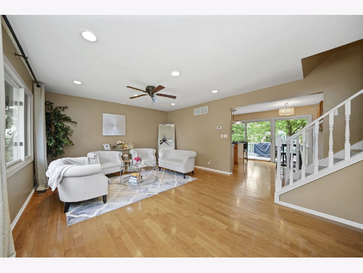
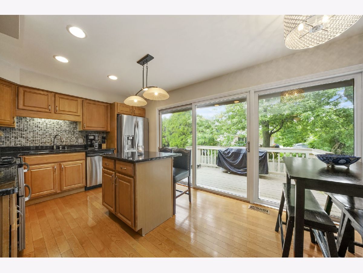
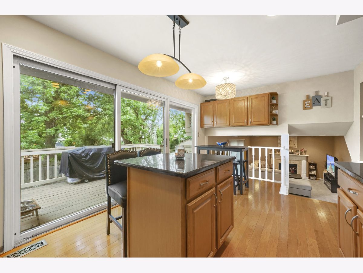
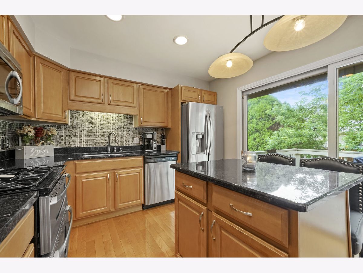
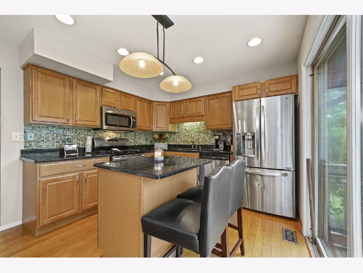
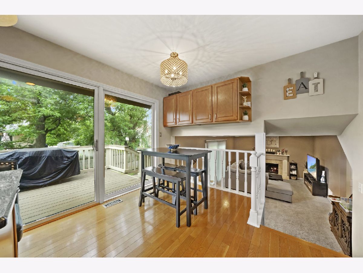
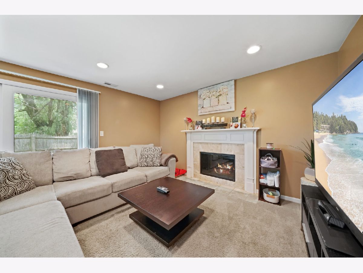
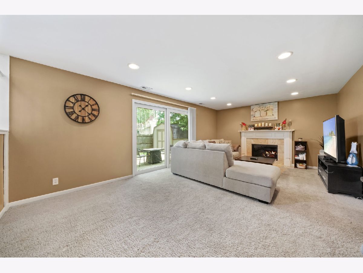
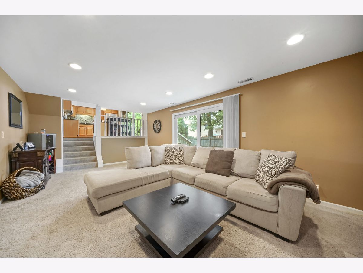
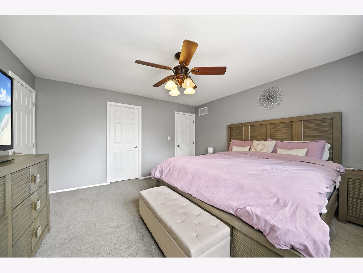
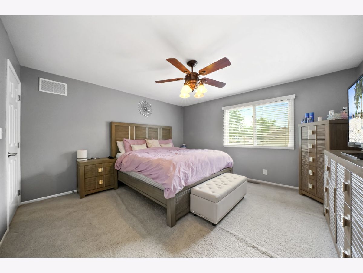
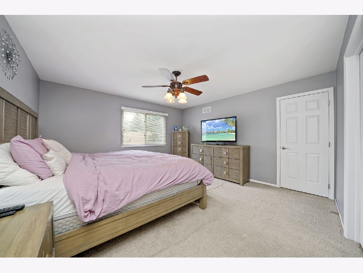
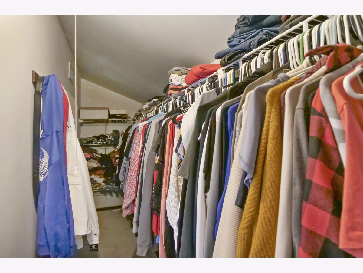
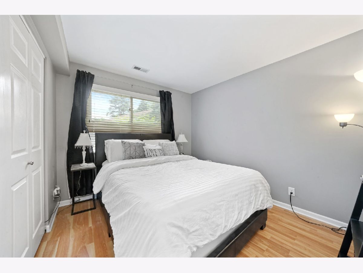
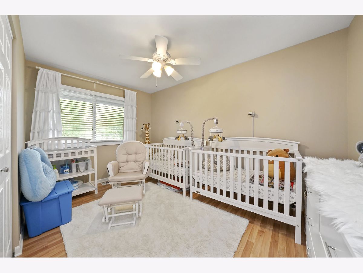
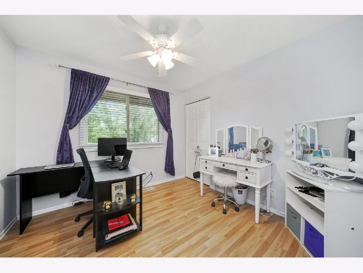
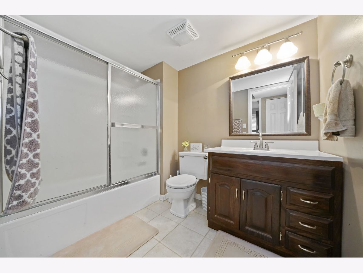
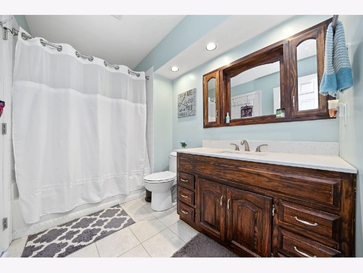
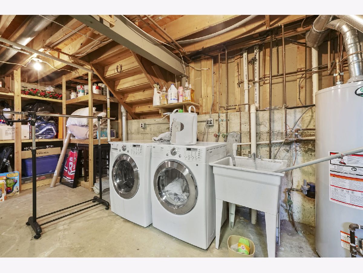
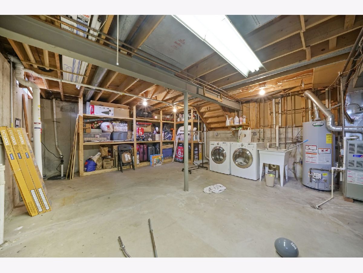
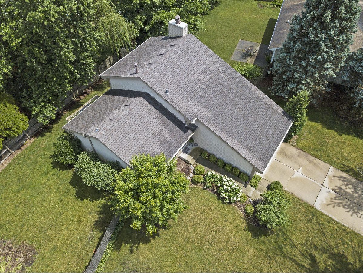
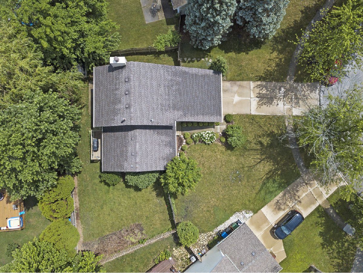
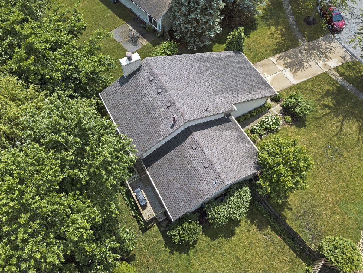
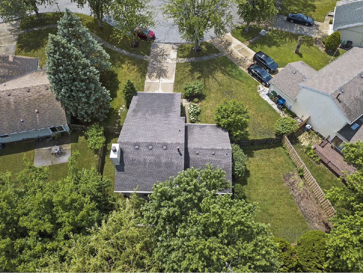
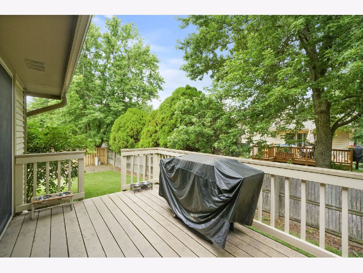
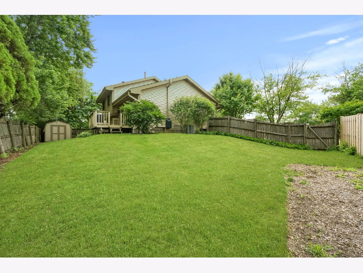
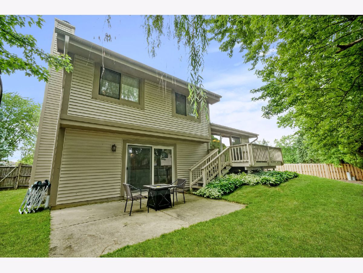
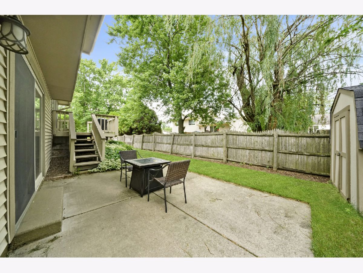
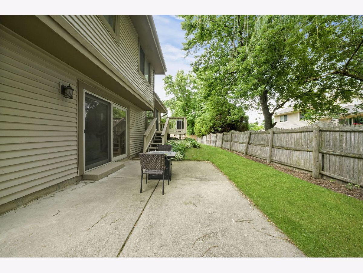
Room Specifics
Total Bedrooms: 4
Bedrooms Above Ground: 4
Bedrooms Below Ground: 0
Dimensions: —
Floor Type: Wood Laminate
Dimensions: —
Floor Type: Wood Laminate
Dimensions: —
Floor Type: Wood Laminate
Full Bathrooms: 2
Bathroom Amenities: —
Bathroom in Basement: 0
Rooms: Storage,Walk In Closet
Basement Description: Unfinished,Sub-Basement
Other Specifics
| 2 | |
| Concrete Perimeter | |
| Concrete | |
| — | |
| — | |
| 62 X 109 X 98 X 109 | |
| Pull Down Stair | |
| None | |
| — | |
| Double Oven, Range, Microwave, Dishwasher, Refrigerator, Disposal | |
| Not in DB | |
| Curbs, Sidewalks, Street Paved | |
| — | |
| — | |
| — |
Tax History
| Year | Property Taxes |
|---|---|
| 2008 | $4,600 |
| 2018 | $5,485 |
| 2020 | $5,892 |
Contact Agent
Nearby Similar Homes
Nearby Sold Comparables
Contact Agent
Listing Provided By
Keller Williams Preferred Realty




