13805 Sharp Drive, Plainfield, Illinois 60544
$349,000
|
Sold
|
|
| Status: | Closed |
| Sqft: | 2,052 |
| Cost/Sqft: | $171 |
| Beds: | 4 |
| Baths: | 2 |
| Year Built: | 1913 |
| Property Taxes: | $6,568 |
| Days On Market: | 256 |
| Lot Size: | 0,42 |
Description
Historic charm in a highly sought-after custom home neighborhood. Step into a piece of local history with this beautifully maintained former "Weller Family" farmhouse. This 4-bedroom, 2-bath home blends historic character with thoughtful updates, including renovated bathrooms (2020 & 2021), butcher block countertops in the kitchen and mudroom, updated kitchen and new stove and fridge (2022). First floor features 8-ft ceilings, hardwood floors, original trim, a bedroom with walk-in closet, and full bath. Classic swinging door connects the kitchen to a formal dining room with rich woodwork. Spacious living/family room includes built-in bookcases and porch views. Upstairs: 3 large bedrooms, updated bath, and a bonus room perfect for office or oversized closet. Enjoy a welcoming front porch, deep-pour basement, and 2.5-car garage near the mudroom for easy future connection. New roof and water heater in 2020. Home sold as-is-full of charm and ready for your personal touch!
Property Specifics
| Single Family | |
| — | |
| — | |
| 1913 | |
| — | |
| FARM HOUSE | |
| No | |
| 0.42 |
| Will | |
| River Ridge | |
| 0 / Not Applicable | |
| — | |
| — | |
| — | |
| 12397056 | |
| 0603032000170000 |
Nearby Schools
| NAME: | DISTRICT: | DISTANCE: | |
|---|---|---|---|
|
Grade School
Liberty Elementary School |
202 | — | |
|
Middle School
John F Kennedy Middle School |
202 | Not in DB | |
|
High School
Plainfield East High School |
202 | Not in DB | |
Property History
| DATE: | EVENT: | PRICE: | SOURCE: |
|---|---|---|---|
| 12 Feb, 2016 | Sold | $167,000 | MRED MLS |
| 29 Dec, 2015 | Under contract | $169,900 | MRED MLS |
| — | Last price change | $174,000 | MRED MLS |
| 29 Aug, 2015 | Listed for sale | $190,000 | MRED MLS |
| 1 Aug, 2025 | Sold | $349,000 | MRED MLS |
| 25 Jun, 2025 | Under contract | $349,999 | MRED MLS |
| 18 Jun, 2025 | Listed for sale | $349,999 | MRED MLS |
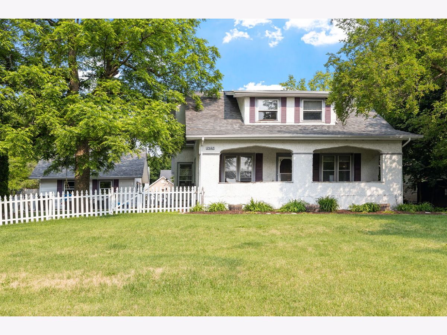
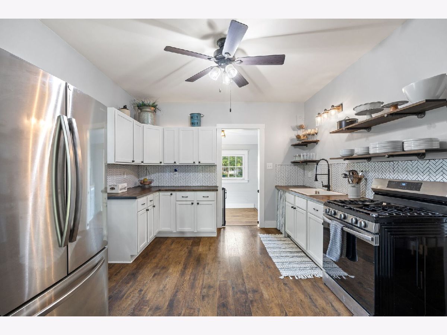
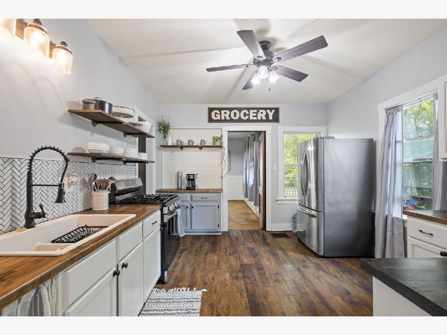
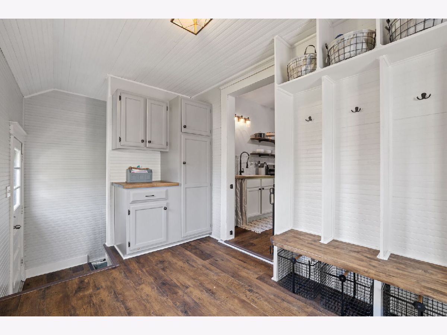
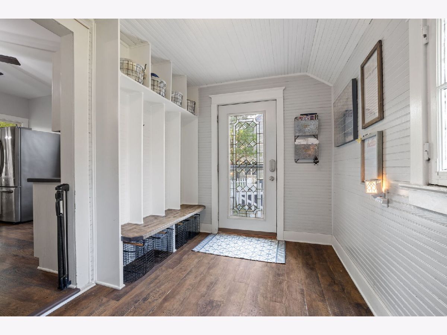
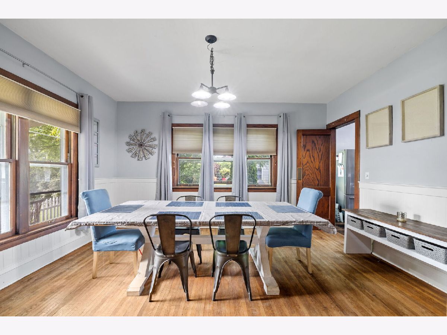
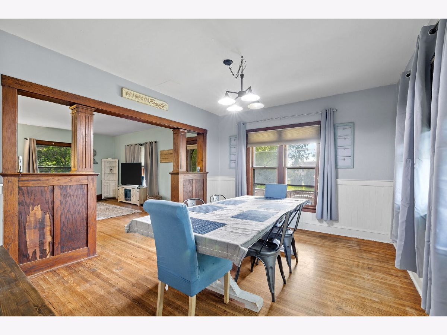
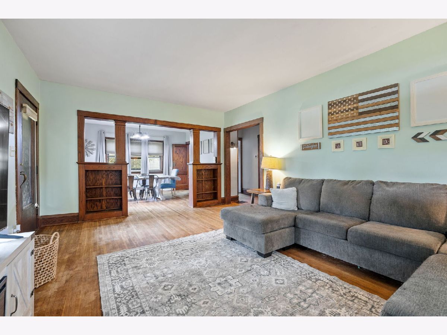
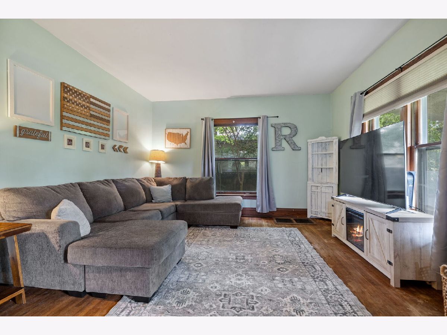
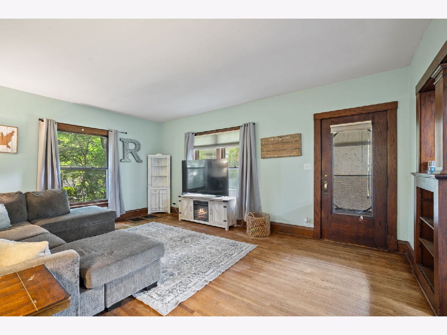
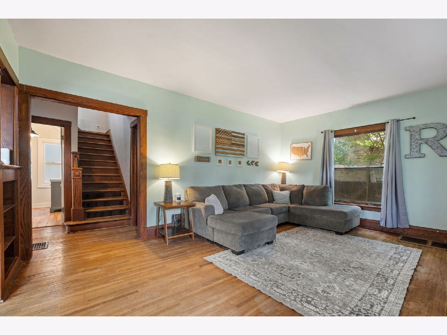
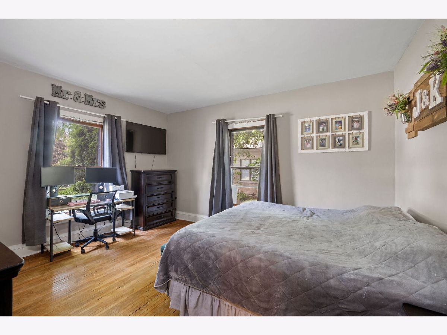
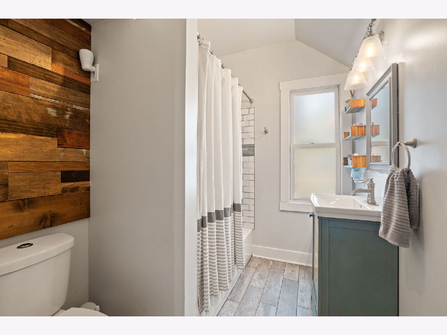
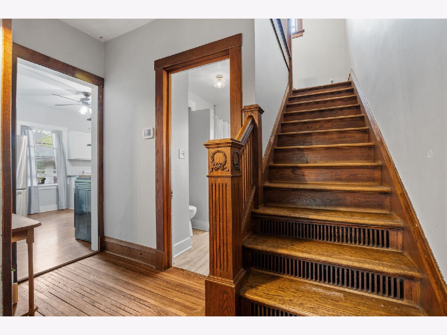
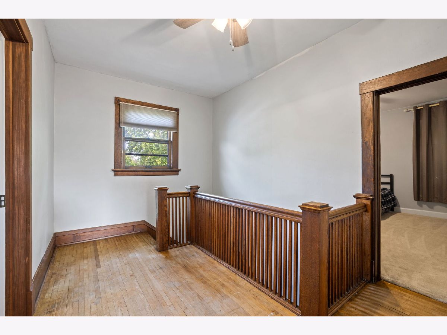
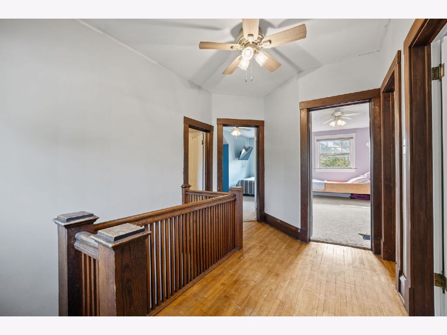
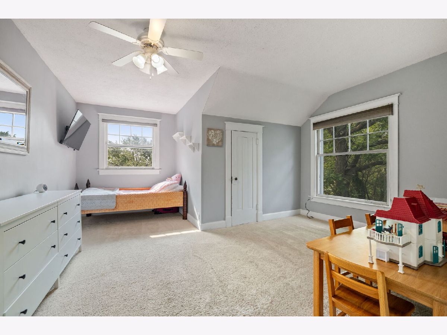
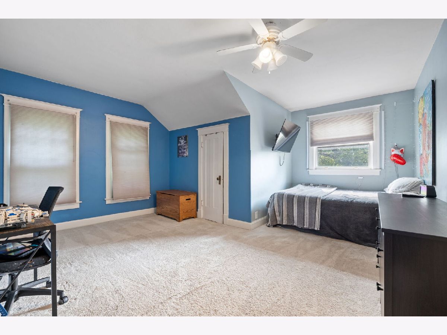
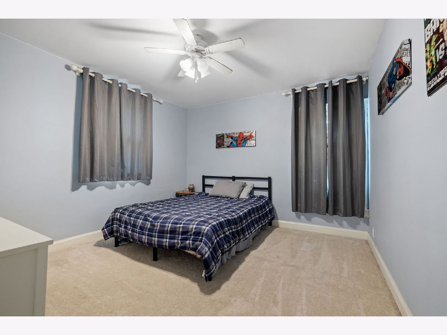
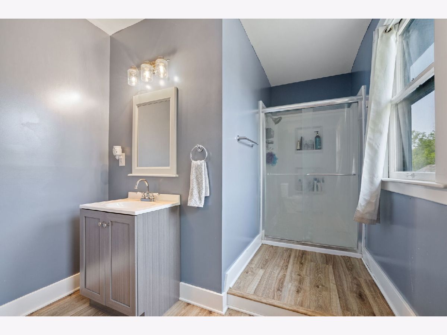
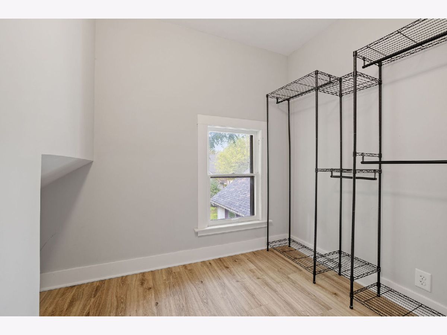
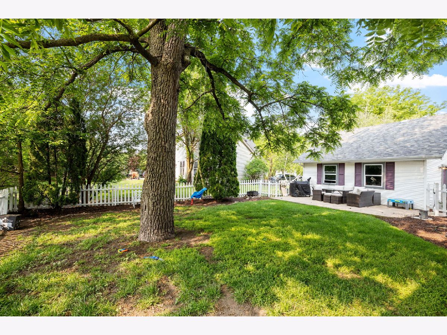
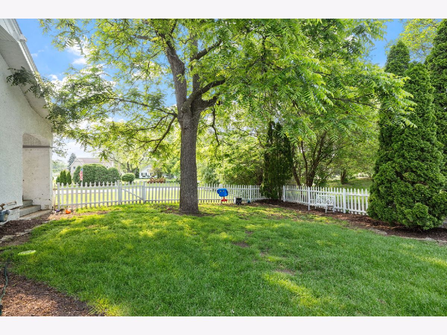
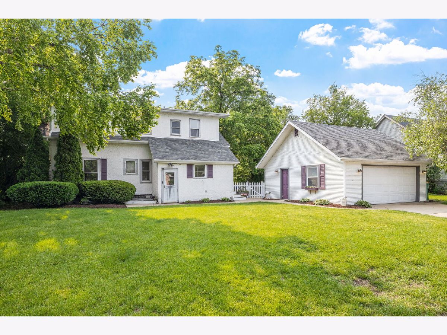
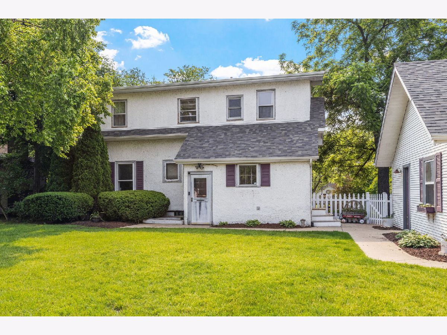
Room Specifics
Total Bedrooms: 4
Bedrooms Above Ground: 4
Bedrooms Below Ground: 0
Dimensions: —
Floor Type: —
Dimensions: —
Floor Type: —
Dimensions: —
Floor Type: —
Full Bathrooms: 2
Bathroom Amenities: Separate Shower
Bathroom in Basement: 0
Rooms: —
Basement Description: —
Other Specifics
| 2.5 | |
| — | |
| — | |
| — | |
| — | |
| 89X173X90X174 | |
| Unfinished | |
| — | |
| — | |
| — | |
| Not in DB | |
| — | |
| — | |
| — | |
| — |
Tax History
| Year | Property Taxes |
|---|---|
| 2016 | $6,289 |
| 2025 | $6,568 |
Contact Agent
Contact Agent
Listing Provided By
john greene Realtor


