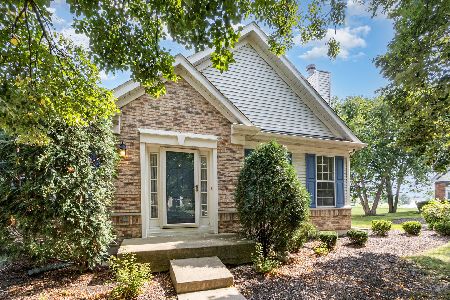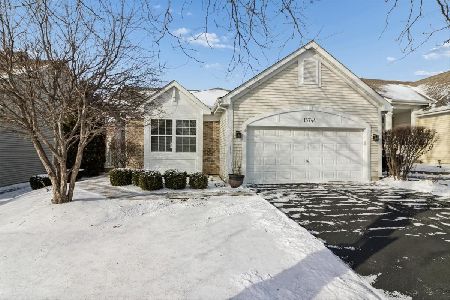13807 Hickory Lane, Plainfield, Illinois 60544
$185,000
|
Sold
|
|
| Status: | Closed |
| Sqft: | 1,671 |
| Cost/Sqft: | $114 |
| Beds: | 3 |
| Baths: | 2 |
| Year Built: | 1999 |
| Property Taxes: | $4,562 |
| Days On Market: | 3727 |
| Lot Size: | 0,05 |
Description
WELL-MAINTAINED 3BR, 2BTH free standing RANCH is located in Plainfield's ADULT 55+ Carillon. Upgraded features are OAK TRIM CABINETS & DOORS in this rare "MISSION HILLS" MODEL. WOOD LAMINATE FLOATING FLOORS in living/dining rooms & in hallways leading to BRS. SPACIOUS, bright, & cheerful KIT has lots of oak cabinets, 2 window BAYS in its DINETTE, plus a desk area for planning meals & activities, ceramic back-splash, gas oven-range. porcelain sink, bottom door freezer, built-in micro, large 1' CERAMIC floors (ENTRY & BTHS, too), Conveniently located LDRY room, is next to KIT, has shelving, & washer/dryer are included. NEUTRALLY CARPETED as are the BRS. MBR suite has PRIVATE BTH w/shower & a tub! 2nd BTH has shower & linen closet (also in HALL w/a water softener!). FANS: living room & BAYED MBR w/remotes, 3rd BR & KIT also have lights. LARGE 12' x 8' PATIO! FINISHED/PAINTED 2 car garage that has EXTRA CABINETS for storage plus an ELECTRIC DOOR OPENER! A CHARMING home!
Property Specifics
| Single Family | |
| — | |
| Ranch | |
| 1999 | |
| None | |
| MISSION HILLS | |
| No | |
| 0.05 |
| Will | |
| Carillon | |
| 99 / Monthly | |
| Insurance,Security,Exercise Facilities,Pool,Exterior Maintenance,Lawn Care,Snow Removal | |
| Public | |
| Public Sewer | |
| 09085501 | |
| 1104062550180000 |
Property History
| DATE: | EVENT: | PRICE: | SOURCE: |
|---|---|---|---|
| 13 May, 2016 | Sold | $185,000 | MRED MLS |
| 29 Mar, 2016 | Under contract | $189,900 | MRED MLS |
| 11 Nov, 2015 | Listed for sale | $189,900 | MRED MLS |
Room Specifics
Total Bedrooms: 3
Bedrooms Above Ground: 3
Bedrooms Below Ground: 0
Dimensions: —
Floor Type: Carpet
Dimensions: —
Floor Type: Carpet
Full Bathrooms: 2
Bathroom Amenities: Separate Shower,Double Sink,Garden Tub
Bathroom in Basement: 0
Rooms: Foyer
Basement Description: Slab
Other Specifics
| 2 | |
| Concrete Perimeter | |
| Asphalt | |
| Storms/Screens | |
| Corner Lot,Cul-De-Sac,Landscaped | |
| 40 X 57 | |
| — | |
| Full | |
| Wood Laminate Floors, First Floor Bedroom, First Floor Laundry, First Floor Full Bath | |
| Range, Microwave, Dishwasher, Refrigerator, Washer, Dryer, Disposal | |
| Not in DB | |
| Clubhouse, Pool, Tennis Courts, Sidewalks | |
| — | |
| — | |
| — |
Tax History
| Year | Property Taxes |
|---|---|
| 2016 | $4,562 |
Contact Agent
Nearby Similar Homes
Nearby Sold Comparables
Contact Agent
Listing Provided By
RE/MAX Action









