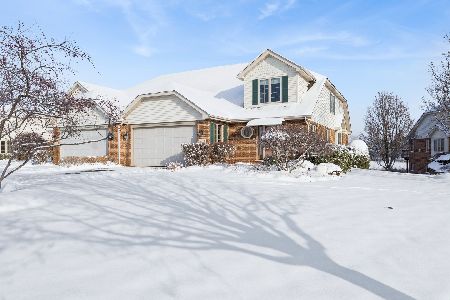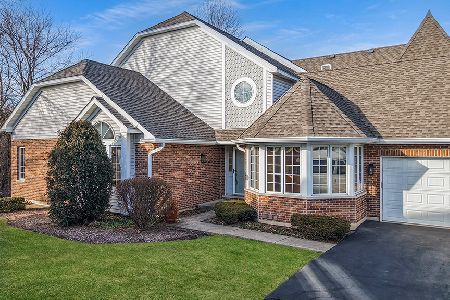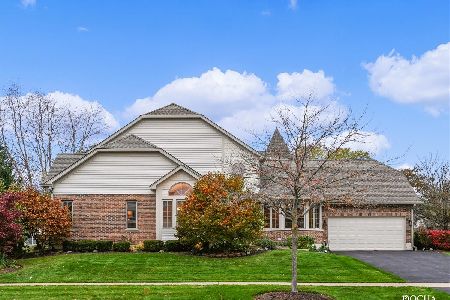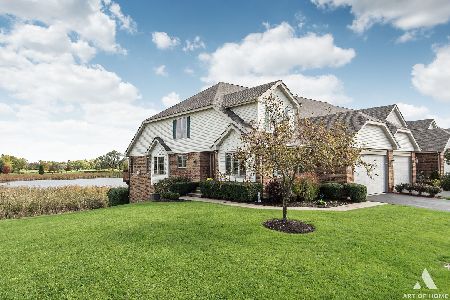13807 Steeples Road, Lemont, Illinois 60439
$435,000
|
Sold
|
|
| Status: | Closed |
| Sqft: | 2,903 |
| Cost/Sqft: | $157 |
| Beds: | 5 |
| Baths: | 4 |
| Year Built: | 2002 |
| Property Taxes: | $6,694 |
| Days On Market: | 3416 |
| Lot Size: | 0,00 |
Description
Stunning!! You wont find another townhome like this rare end unit on a premium water view lot. Exceptional quality and craftsmanship throughout. No expense has been sparred by these original owners. Gleaming wood floors throughout the main level. Chefs dream kitchen complete with breakfast bar area, granite counter tops and backsplash. 1st Floor laundry room with custom built in cabinets. Main level master bedroom suite with huge walk in closet. Luxury master bath is accented with exquisite tiled walls, floors and shower surround. Volume ceilings in family room with corner fireplace. French doors lead to rear deck area overlooking gorgeous views of pond and greenery. Amazing fully finished walkout basement featuring a wet bar area, 5th bedroom and an additional full bathroom. All baths have been updated and upgraded with granite tops, high end fixtures and vanities. Enormous loft area. 6 Panel doors and beautiful woodwork throughout. 3 Zoned heating/cooling and powered skylights.
Property Specifics
| Condos/Townhomes | |
| 2 | |
| — | |
| 2002 | |
| Full,Walkout | |
| — | |
| Yes | |
| — |
| Cook | |
| — | |
| 175 / Monthly | |
| Insurance,Exterior Maintenance,Lawn Care,Snow Removal | |
| Public | |
| Public Sewer, Sewer-Storm | |
| 09356757 | |
| 22272070270000 |
Property History
| DATE: | EVENT: | PRICE: | SOURCE: |
|---|---|---|---|
| 21 Nov, 2016 | Sold | $435,000 | MRED MLS |
| 23 Oct, 2016 | Under contract | $454,900 | MRED MLS |
| 1 Oct, 2016 | Listed for sale | $454,900 | MRED MLS |
Room Specifics
Total Bedrooms: 5
Bedrooms Above Ground: 5
Bedrooms Below Ground: 0
Dimensions: —
Floor Type: Carpet
Dimensions: —
Floor Type: Carpet
Dimensions: —
Floor Type: Carpet
Dimensions: —
Floor Type: —
Full Bathrooms: 4
Bathroom Amenities: Separate Shower,Double Sink
Bathroom in Basement: 1
Rooms: Bedroom 5,Loft,Recreation Room
Basement Description: Finished
Other Specifics
| 2 | |
| Concrete Perimeter | |
| Asphalt | |
| Deck, Patio | |
| Common Grounds | |
| 36X69 | |
| — | |
| Full | |
| Vaulted/Cathedral Ceilings, Skylight(s), Hardwood Floors, First Floor Bedroom, First Floor Laundry, Storage | |
| Double Oven, Microwave, Dishwasher, Refrigerator, Washer, Dryer, Disposal | |
| Not in DB | |
| — | |
| — | |
| — | |
| — |
Tax History
| Year | Property Taxes |
|---|---|
| 2016 | $6,694 |
Contact Agent
Nearby Similar Homes
Nearby Sold Comparables
Contact Agent
Listing Provided By
RE/MAX Professionals








