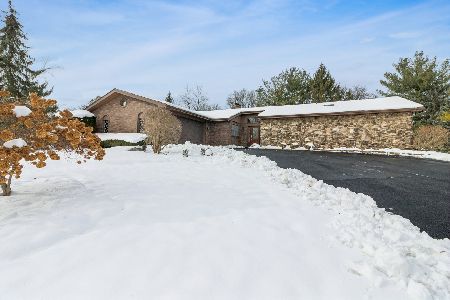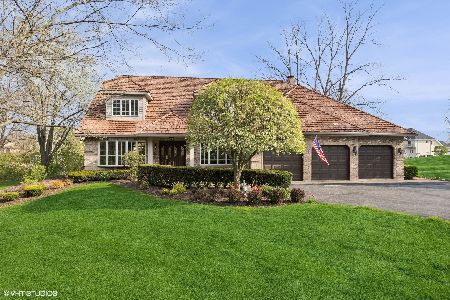13808 Janas Parkway, Homer Glen, Illinois 60491
$635,000
|
Sold
|
|
| Status: | Closed |
| Sqft: | 6,429 |
| Cost/Sqft: | $101 |
| Beds: | 5 |
| Baths: | 4 |
| Year Built: | 1994 |
| Property Taxes: | $14,237 |
| Days On Market: | 2490 |
| Lot Size: | 1,30 |
Description
Extraordinary, custom step ranch residence has been extensively renovated and exudes a sophisticated, modern vibe throughout. Expansive floor plan offers great square footage on 3 finished levels. Spectacular kitchen with furniture quality custom cabinetry, granite counter tops and stainless steel appliances. Luxurious master suite. Show stopping private master bath with his/hers vanities, walk in shower, fireplace and TV. enormous 16 x 7 master closet with laundry hook up. Finished walk out lower level with second kitchen. Backyard paradise with heated pool with custom pool house/bar. Picturesque grounds with verdant landscaping and mature trees. 3 car garage. Minutes from parks, schools, shopping, dining, Metra and world renowned golf courses. Schedule your appointment today!
Property Specifics
| Single Family | |
| — | |
| Step Ranch | |
| 1994 | |
| Full,Walkout | |
| CUSTOM | |
| No | |
| 1.3 |
| Will | |
| Foxley Acres | |
| 0 / Not Applicable | |
| None | |
| Private Well | |
| Septic-Private | |
| 10281722 | |
| 1605052050260000 |
Nearby Schools
| NAME: | DISTRICT: | DISTANCE: | |
|---|---|---|---|
|
Grade School
Walsh Elementary School |
92 | — | |
|
Middle School
Oak Prairie Junior High School |
92 | Not in DB | |
|
High School
Lockport Township High School |
205 | Not in DB | |
|
Alternate Elementary School
Reed Elementary School |
— | Not in DB | |
Property History
| DATE: | EVENT: | PRICE: | SOURCE: |
|---|---|---|---|
| 12 Apr, 2019 | Sold | $635,000 | MRED MLS |
| 28 Feb, 2019 | Under contract | $650,000 | MRED MLS |
| 25 Feb, 2019 | Listed for sale | $650,000 | MRED MLS |
Room Specifics
Total Bedrooms: 5
Bedrooms Above Ground: 5
Bedrooms Below Ground: 0
Dimensions: —
Floor Type: Carpet
Dimensions: —
Floor Type: Carpet
Dimensions: —
Floor Type: Carpet
Dimensions: —
Floor Type: —
Full Bathrooms: 4
Bathroom Amenities: Separate Shower,Double Sink,Full Body Spray Shower,Soaking Tub
Bathroom in Basement: 1
Rooms: Bedroom 5,Eating Area,Recreation Room,Game Room,Sitting Room,Workshop,Exercise Room,Kitchen,Foyer,Storage
Basement Description: Finished,Exterior Access
Other Specifics
| 3.5 | |
| Concrete Perimeter | |
| Concrete | |
| Brick Paver Patio, In Ground Pool, Storms/Screens, Fire Pit, Invisible Fence | |
| Irregular Lot,Landscaped,Wooded | |
| 351X210X92X282 | |
| Full | |
| Full | |
| Vaulted/Cathedral Ceilings, Skylight(s), Hardwood Floors, Heated Floors, In-Law Arrangement, First Floor Laundry | |
| Double Oven, Microwave, Refrigerator, Stainless Steel Appliance(s), Wine Refrigerator, Cooktop, Built-In Oven | |
| Not in DB | |
| Street Lights, Street Paved | |
| — | |
| — | |
| Wood Burning, Gas Starter |
Tax History
| Year | Property Taxes |
|---|---|
| 2019 | $14,237 |
Contact Agent
Nearby Similar Homes
Nearby Sold Comparables
Contact Agent
Listing Provided By
Realty Executives Elite









