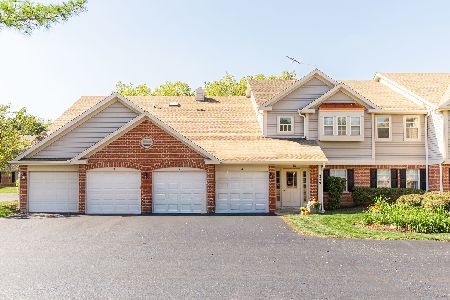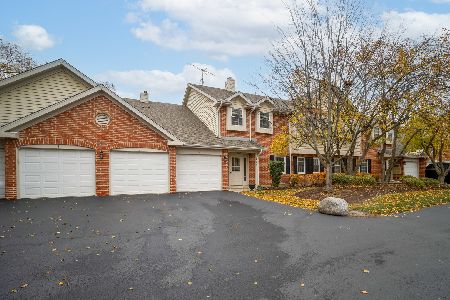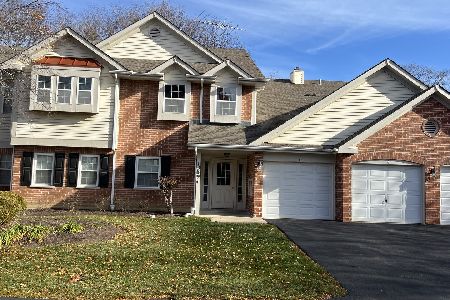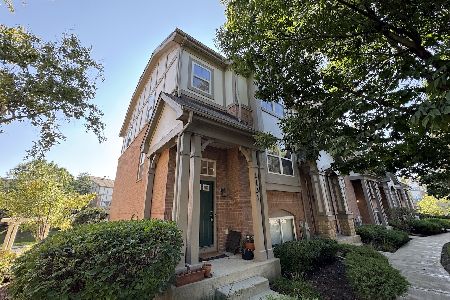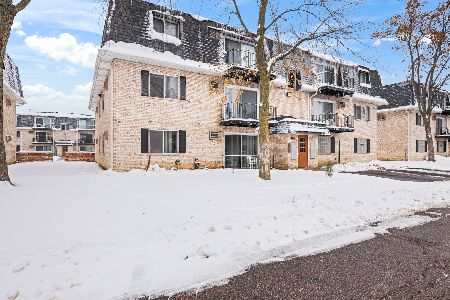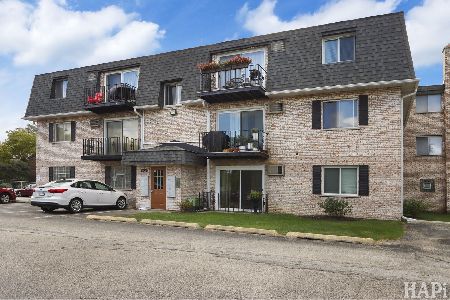1381 Evergreen Drive, Palatine, Illinois 60074
$194,000
|
Sold
|
|
| Status: | Closed |
| Sqft: | 1,400 |
| Cost/Sqft: | $139 |
| Beds: | 3 |
| Baths: | 2 |
| Year Built: | 1990 |
| Property Taxes: | $1,422 |
| Days On Market: | 2430 |
| Lot Size: | 0,00 |
Description
This is it!! Beautiful 3 bedroom, 2 bath Harvest Run Coach home with attached garage and pond views. Fresh paint and brand new carpet throughout. Updated baths and kitchen. Newer windows. Beautiful gas log fireplace and cathedral ceiling in great room. Newer slider to balcony with pond views. Newer TV and Mount stay too. Spacious dining room and large eat in kitchen with newer slider to balcony. Large master bedroom with upgraded master bath- soaking tub, separate shower and large double vanity with 2 sinks. Spacious walk in closet too. 2 additional bedrooms. Big laundry room with full size washer and dryer. Additional storage room right off the foyer. One car attached garage. Secure 2nd floor unit. Great location, close to shopping, restaurants, parks, schools and highway.
Property Specifics
| Condos/Townhomes | |
| 2 | |
| — | |
| 1990 | |
| None | |
| — | |
| No | |
| — |
| Cook | |
| — | |
| 294 / Monthly | |
| Insurance,Exterior Maintenance,Lawn Care,Snow Removal | |
| Lake Michigan | |
| Public Sewer | |
| 10344520 | |
| 02124100561112 |
Nearby Schools
| NAME: | DISTRICT: | DISTANCE: | |
|---|---|---|---|
|
Grade School
Jane Addams Elementary School |
15 | — | |
|
Middle School
Winston Campus-junior High |
15 | Not in DB | |
|
High School
Palatine High School |
211 | Not in DB | |
Property History
| DATE: | EVENT: | PRICE: | SOURCE: |
|---|---|---|---|
| 16 May, 2019 | Sold | $194,000 | MRED MLS |
| 16 Apr, 2019 | Under contract | $194,900 | MRED MLS |
| 15 Apr, 2019 | Listed for sale | $194,900 | MRED MLS |
Room Specifics
Total Bedrooms: 3
Bedrooms Above Ground: 3
Bedrooms Below Ground: 0
Dimensions: —
Floor Type: Carpet
Dimensions: —
Floor Type: Carpet
Full Bathrooms: 2
Bathroom Amenities: Separate Shower,Double Sink,Soaking Tub
Bathroom in Basement: 0
Rooms: Foyer,Storage
Basement Description: None
Other Specifics
| 1 | |
| — | |
| Asphalt | |
| Balcony, Storms/Screens, End Unit | |
| Common Grounds,Wetlands adjacent,Pond(s),Water View,Wooded | |
| COMMON | |
| — | |
| Full | |
| Vaulted/Cathedral Ceilings, Wood Laminate Floors, Laundry Hook-Up in Unit, Storage, Walk-In Closet(s) | |
| Range, Microwave, Dishwasher, Refrigerator, Washer, Dryer | |
| Not in DB | |
| — | |
| — | |
| Security Door Lock(s) | |
| Attached Fireplace Doors/Screen, Gas Log |
Tax History
| Year | Property Taxes |
|---|---|
| 2019 | $1,422 |
Contact Agent
Nearby Similar Homes
Nearby Sold Comparables
Contact Agent
Listing Provided By
Baird & Warner

