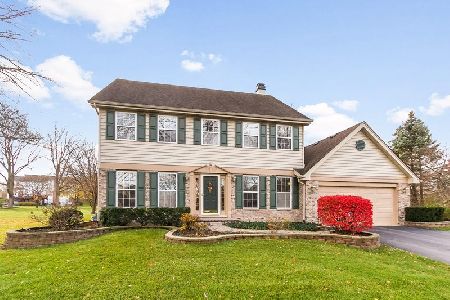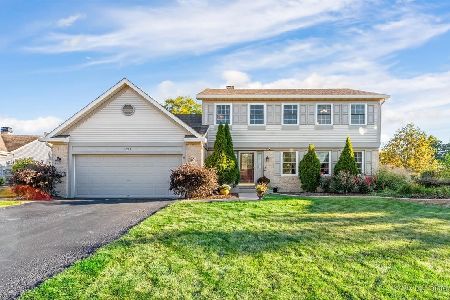1381 Northgate Drive, Bartlett, Illinois 60103
$317,500
|
Sold
|
|
| Status: | Closed |
| Sqft: | 1,900 |
| Cost/Sqft: | $174 |
| Beds: | 3 |
| Baths: | 3 |
| Year Built: | 1989 |
| Property Taxes: | $8,621 |
| Days On Market: | 2040 |
| Lot Size: | 0,35 |
Description
Amazing looking 3 BEDROOMS and 2.1 BATHROOMS HOME! Move-in ready and enjoy! NEW WINDOWS and natural light! NEW FULL KITCHEN with soft close cabinets! ALL NEW APPLIANCES! ALL BATHROOMS FULLY REMODELED! Master suite with private bath with DUAL SHOWER and huge walk-in closet. NEW HARDWOOD FLOORS ON MAIN LEVEL with NEW BRIGHT RECESSED LIGHTING! FINISHED BASEMENT with GAME ROOM and additional office or 4th bedroom! Living room and kitchen with USB outlets! NEW ROOF, NEW SIDING and NEW SKYLIGHTS! 2.5 CAR GARAGE with NEW GARAGE DOOR with EPOXY FLOORING and NEW DOOR SPRINGS! Large 2 TIER DECK ready for your entertainment needs on this huge private back yard! Natural gas hookup for your grill! Electric already set up for swimming pool! PLAYGROUND SET, WOOD SHED and PRIVACY trees! Show with Confidence! A must see.
Property Specifics
| Single Family | |
| — | |
| Contemporary | |
| 1989 | |
| Full | |
| AWESOME! | |
| No | |
| 0.35 |
| Du Page | |
| Woodland Hills | |
| 43 / Monthly | |
| Other | |
| Public | |
| Public Sewer, Sewer-Storm | |
| 10759876 | |
| 0109311001 |
Nearby Schools
| NAME: | DISTRICT: | DISTANCE: | |
|---|---|---|---|
|
Grade School
Wayne Elementary School |
46 | — | |
|
Middle School
Kenyon Woods Middle School |
46 | Not in DB | |
|
High School
South Elgin High School |
46 | Not in DB | |
Property History
| DATE: | EVENT: | PRICE: | SOURCE: |
|---|---|---|---|
| 9 Oct, 2009 | Sold | $225,000 | MRED MLS |
| 3 Sep, 2009 | Under contract | $229,900 | MRED MLS |
| — | Last price change | $244,900 | MRED MLS |
| 16 Apr, 2009 | Listed for sale | $249,900 | MRED MLS |
| 2 Oct, 2020 | Sold | $317,500 | MRED MLS |
| 22 Aug, 2020 | Under contract | $329,900 | MRED MLS |
| — | Last price change | $333,901 | MRED MLS |
| 25 Jun, 2020 | Listed for sale | $339,900 | MRED MLS |
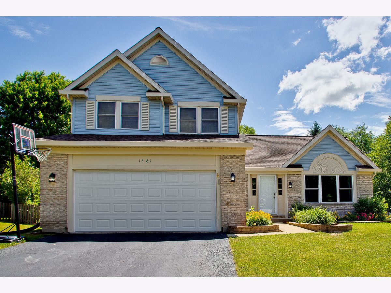
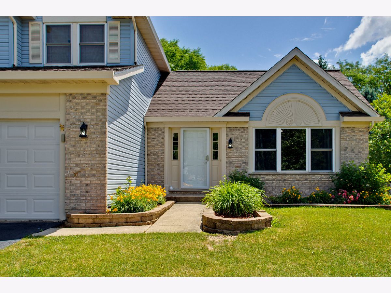
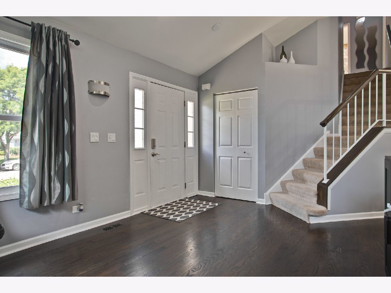
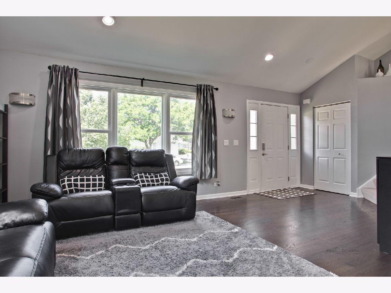
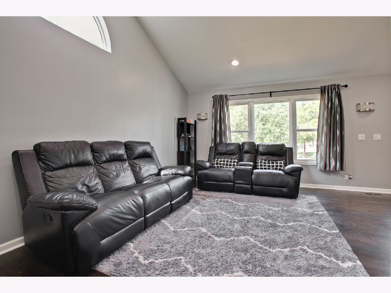
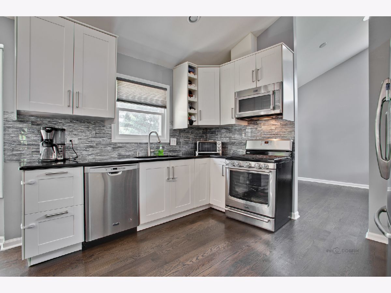
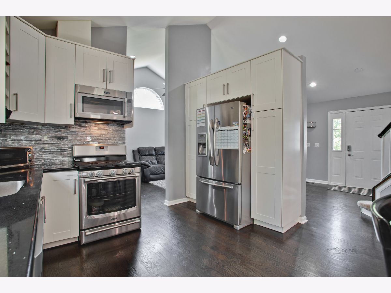
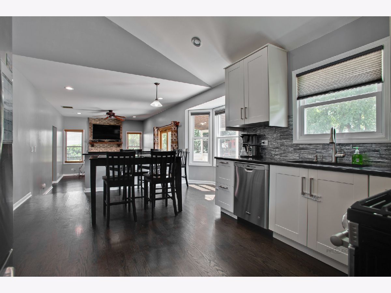
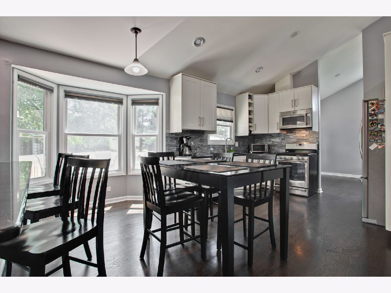
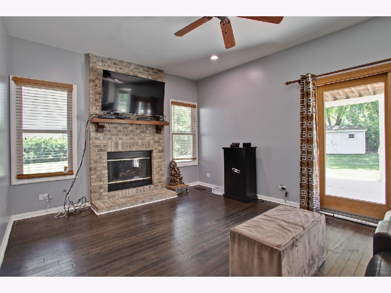
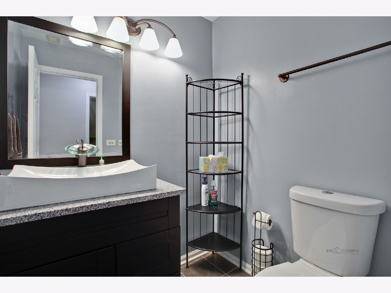
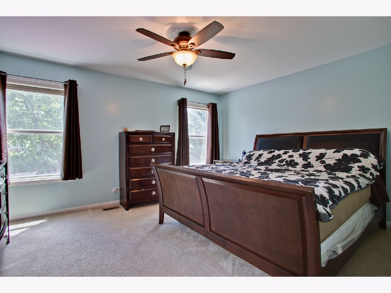
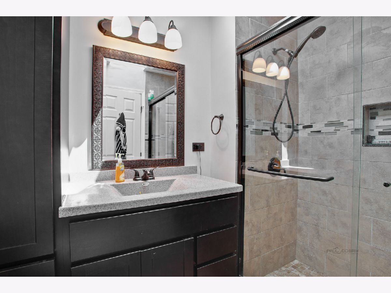
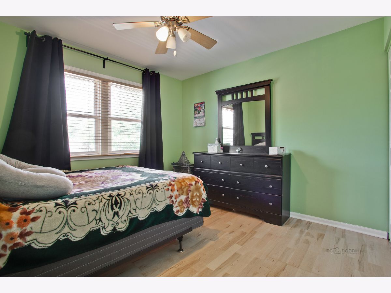
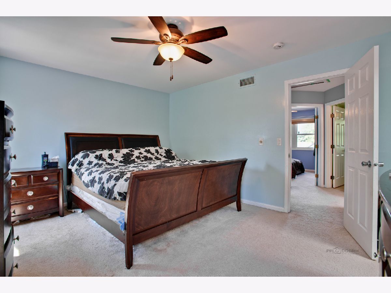
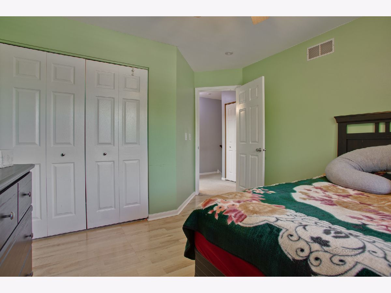
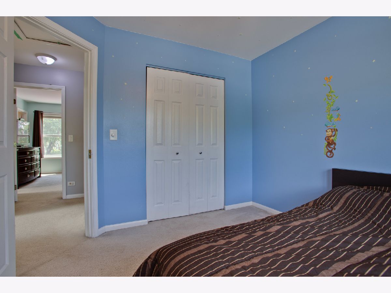
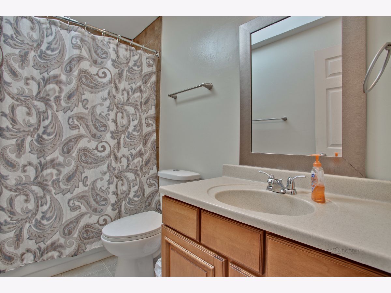
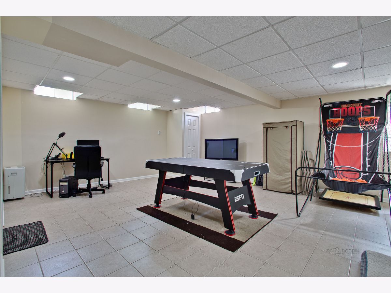
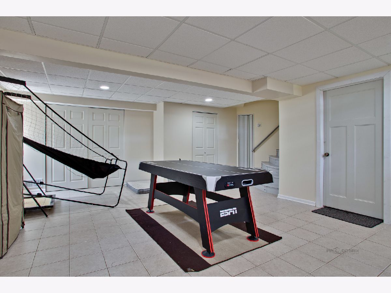
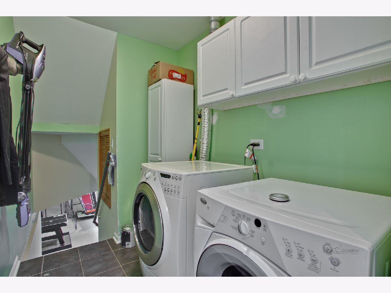
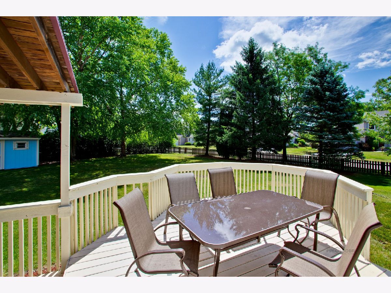
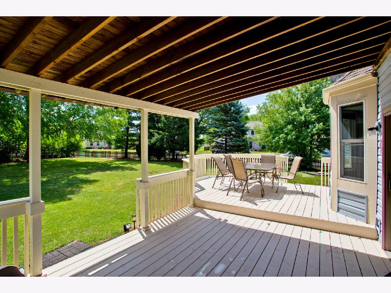
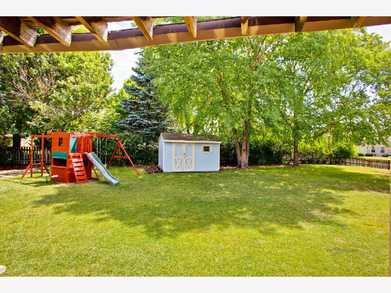
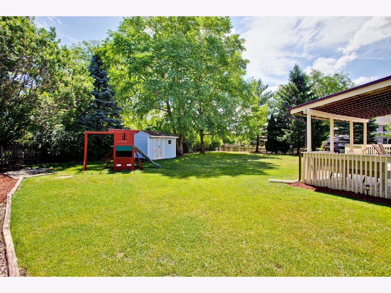
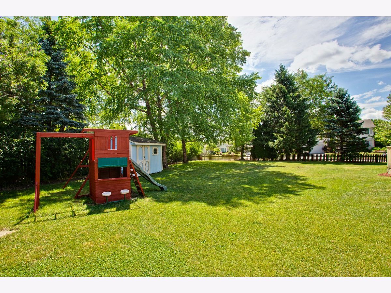
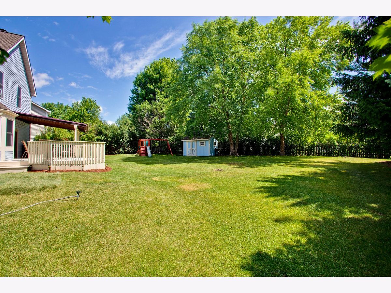
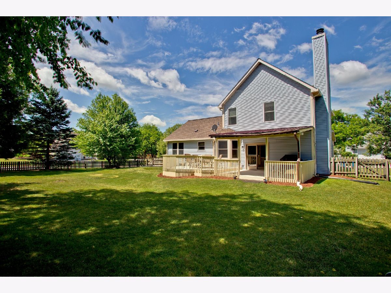
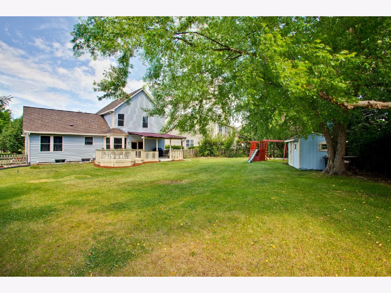
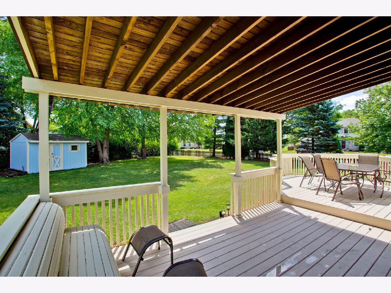
Room Specifics
Total Bedrooms: 3
Bedrooms Above Ground: 3
Bedrooms Below Ground: 0
Dimensions: —
Floor Type: Hardwood
Dimensions: —
Floor Type: Carpet
Full Bathrooms: 3
Bathroom Amenities: —
Bathroom in Basement: 0
Rooms: Eating Area,Recreation Room,Bonus Room
Basement Description: Finished
Other Specifics
| 2 | |
| Concrete Perimeter | |
| Asphalt | |
| Deck | |
| Corner Lot,Fenced Yard | |
| 87.85X175.16X106.04X125 | |
| Unfinished | |
| Full | |
| Vaulted/Cathedral Ceilings, Skylight(s), Hardwood Floors, First Floor Laundry, Walk-In Closet(s) | |
| Range, Microwave, Dishwasher, Refrigerator, Washer, Dryer, Stainless Steel Appliance(s) | |
| Not in DB | |
| Curbs, Sidewalks, Street Lights, Street Paved | |
| — | |
| — | |
| Attached Fireplace Doors/Screen, Gas Log |
Tax History
| Year | Property Taxes |
|---|---|
| 2009 | $6,641 |
| 2020 | $8,621 |
Contact Agent
Nearby Similar Homes
Nearby Sold Comparables
Contact Agent
Listing Provided By
Coldwell Banker Realty

