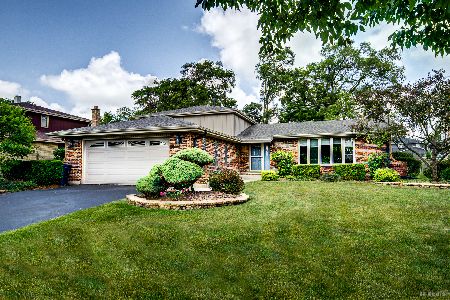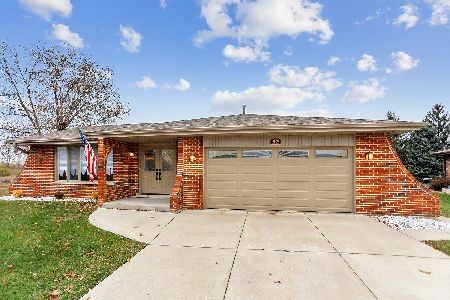13811 Legend Trail Lane, Orland Park, Illinois 60462
$580,000
|
Sold
|
|
| Status: | Closed |
| Sqft: | 4,581 |
| Cost/Sqft: | $131 |
| Beds: | 5 |
| Baths: | 4 |
| Year Built: | 2004 |
| Property Taxes: | $12,911 |
| Days On Market: | 3585 |
| Lot Size: | 0,26 |
Description
Impressive, impeccably maintained executive residence on one of the nicest streets in town. "Pride of ownership" doesn't begin to describe this home. The foyer displays an impressive richly appointed staircase leading both up & downstairs. Formal living rm with a large bank of windows & a hardwood floored/crown moulded dining room both great for entertaining. The chefs kitchen is equipped with high end stainless appliances, granite tops & richly detailed birch cabinets. Efficient, light drenched breakfast room offers a great view of the fenced in yard. Large 2 story great room with fireplace and double stacked windows. Spacious bead boarded mud room that has access to the yard as well as the 3 car epoxy floored garage. Regal master suite offers beautiful private bath and vast closet space plus a full laundry room and a private sitting area. Full basement with 10' ceiling and roughed in bath. Columns, wood floors, skylights, custom ceilings and on and on.... Not one to be missed!
Property Specifics
| Single Family | |
| — | |
| — | |
| 2004 | |
| Full | |
| — | |
| No | |
| 0.26 |
| Cook | |
| Windhaven West | |
| 0 / Not Applicable | |
| None | |
| Lake Michigan | |
| Public Sewer | |
| 09141237 | |
| 27032260200000 |
Nearby Schools
| NAME: | DISTRICT: | DISTANCE: | |
|---|---|---|---|
|
Grade School
High Point Elementary School |
135 | — | |
|
Middle School
Orland Junior High School |
135 | Not in DB | |
|
High School
Carl Sandburg High School |
230 | Not in DB | |
Property History
| DATE: | EVENT: | PRICE: | SOURCE: |
|---|---|---|---|
| 19 May, 2016 | Sold | $580,000 | MRED MLS |
| 13 Mar, 2016 | Under contract | $599,000 | MRED MLS |
| — | Last price change | $614,000 | MRED MLS |
| 16 Feb, 2016 | Listed for sale | $614,000 | MRED MLS |
Room Specifics
Total Bedrooms: 5
Bedrooms Above Ground: 5
Bedrooms Below Ground: 0
Dimensions: —
Floor Type: Carpet
Dimensions: —
Floor Type: Carpet
Dimensions: —
Floor Type: Carpet
Dimensions: —
Floor Type: —
Full Bathrooms: 4
Bathroom Amenities: Separate Shower,Double Sink,Soaking Tub
Bathroom in Basement: 0
Rooms: Bedroom 5,Eating Area,Mud Room,Sitting Room,Walk In Closet
Basement Description: Unfinished,Bathroom Rough-In
Other Specifics
| 3 | |
| Concrete Perimeter | |
| Concrete | |
| Patio | |
| Fenced Yard,Landscaped | |
| 86X134 | |
| — | |
| Full | |
| Vaulted/Cathedral Ceilings, Skylight(s), Hardwood Floors, First Floor Bedroom, Second Floor Laundry | |
| Double Oven, Microwave, Dishwasher, Refrigerator, Washer, Dryer, Stainless Steel Appliance(s) | |
| Not in DB | |
| Sidewalks, Street Lights, Street Paved | |
| — | |
| — | |
| — |
Tax History
| Year | Property Taxes |
|---|---|
| 2016 | $12,911 |
Contact Agent
Nearby Similar Homes
Nearby Sold Comparables
Contact Agent
Listing Provided By
RE/MAX 1st Service





