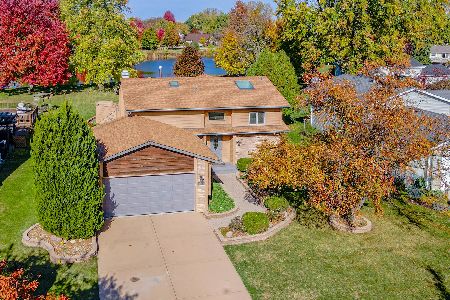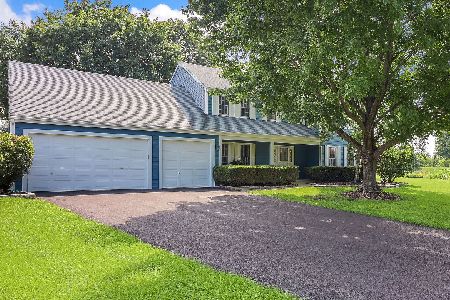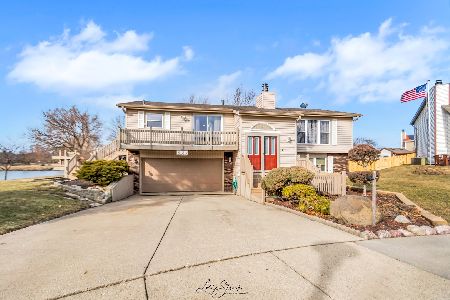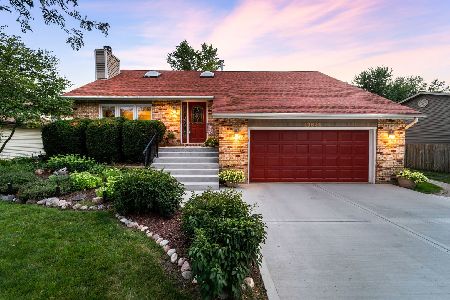13814 Mallard Drive, Plainfield, Illinois 60544
$330,000
|
Sold
|
|
| Status: | Closed |
| Sqft: | 2,348 |
| Cost/Sqft: | $133 |
| Beds: | 4 |
| Baths: | 3 |
| Year Built: | 1978 |
| Property Taxes: | $5,177 |
| Days On Market: | 1307 |
| Lot Size: | 0,18 |
Description
Nestled within the Pheasant Chase of Plainfield subdivision, this 4 Bedroom + Office, 2.5 Bath Split level home is wrapped in mature trees and landscapes offering the perfect blend of sun, shade and privacy. The spacious flowing floor plan plus generous back yard with large deck and pond view provides the summer indoor/outdoor entertaining ambiance you'll enjoy year after year! Even with the number of mature trees surrounding this home, the interior is bathed in natural light. Boasting 4 levels of living spaces plus an unfinished sub basement for storage, this very well maintained home is one you'll absolutely love to call your own. The entry level reveals your Foyer and Living Room with amazing stone fireplace with extra deep hearth and wide front window. Go down a few steps and you'll find the Kitchen with hardwood floors, ample wood cabinets, laminate counters with long breakfast bar peninsula, appliances including gas cooktop and built-in wall oven, plus large, adjacent laundry closet with washer, dryer, utility sink and wall shelves. Your spacious Dining Area has a built-in buffet with base cabinets & can accommodate large gatherings and then flow seamlessly via gridded sliding doors to the large deck with water views. This level also has an Office with nice exterior views and ceiling fanlight, Powder Room and access to the 2 car garage. Move up to the 3rd level and you'll find 3 Bedrooms including your private retreat like, renovated, Master Suite with two closets, Ensuite Bath AND a private balcony overlooking the back yard and pond. This will become a special place to relax at the beginning and/or end of your day! Continue up 5 steps and you'll find the 4th Bedroom with built in shelving. You'll appreciate that a complete tear off roof was replaced in 2020 along with the flashing around the skylight. From top to bottom, inside and out, this home offers the perfect life for everyone!
Property Specifics
| Single Family | |
| — | |
| — | |
| 1978 | |
| — | |
| — | |
| Yes | |
| 0.18 |
| Will | |
| Pheasant Chase | |
| — / Not Applicable | |
| — | |
| — | |
| — | |
| 11430614 | |
| 0603042040150000 |
Nearby Schools
| NAME: | DISTRICT: | DISTANCE: | |
|---|---|---|---|
|
Grade School
Lincoln Elementary School |
202 | — | |
|
Middle School
Ira Jones Middle School |
202 | Not in DB | |
|
High School
Plainfield North High School |
202 | Not in DB | |
Property History
| DATE: | EVENT: | PRICE: | SOURCE: |
|---|---|---|---|
| 31 Aug, 2022 | Sold | $330,000 | MRED MLS |
| 11 Jul, 2022 | Under contract | $312,000 | MRED MLS |
| 22 Jun, 2022 | Listed for sale | $312,000 | MRED MLS |
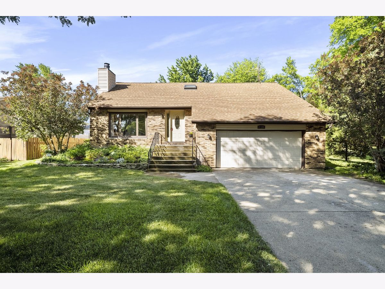
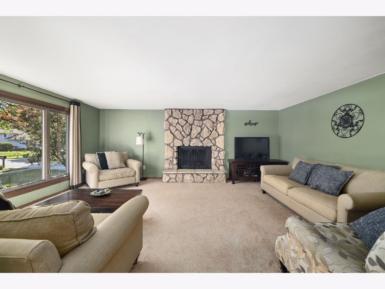
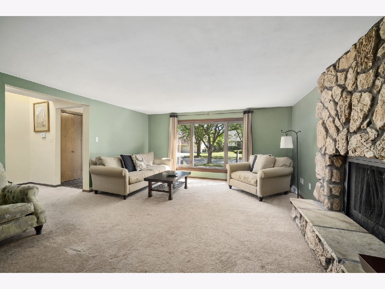
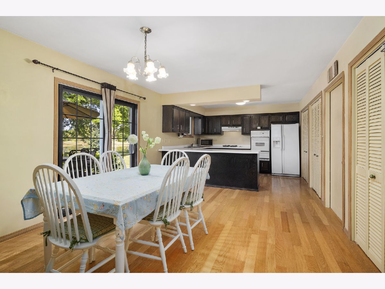
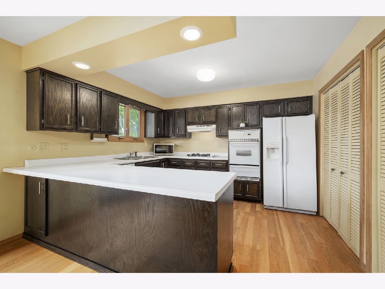
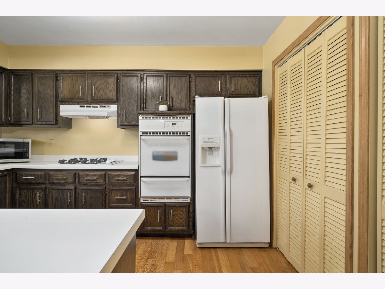
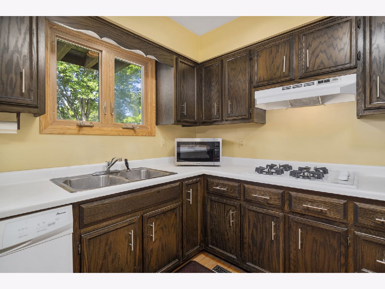
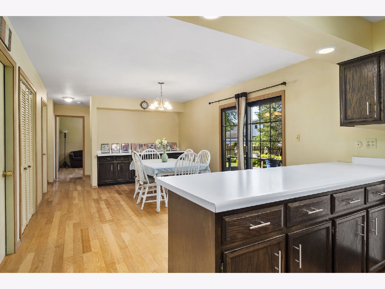
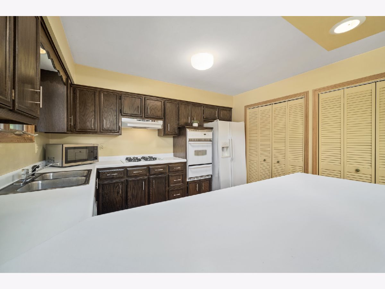
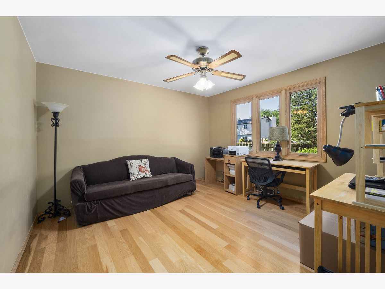
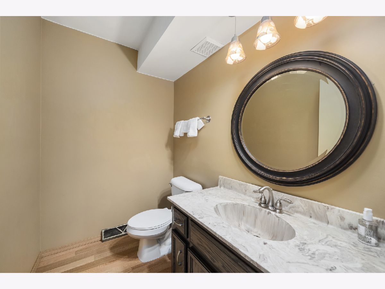
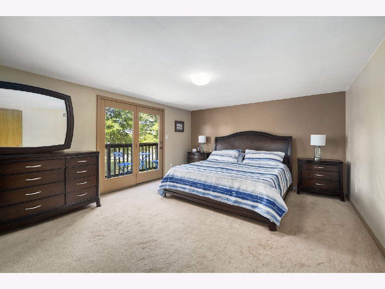
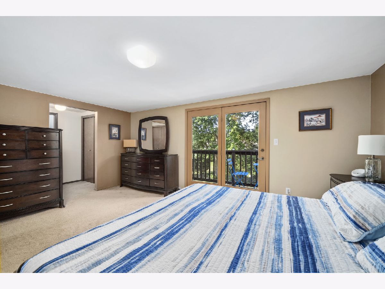
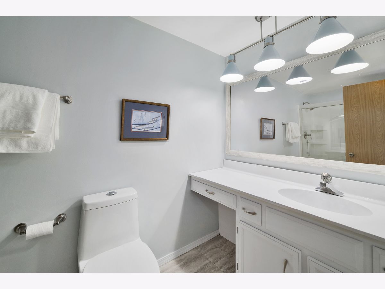
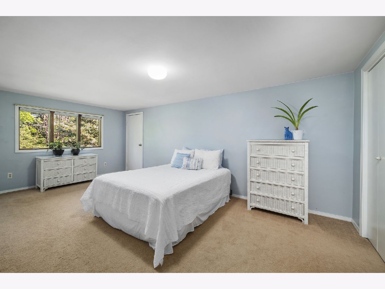
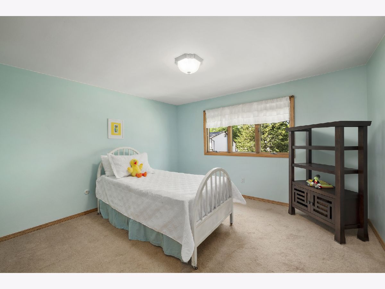
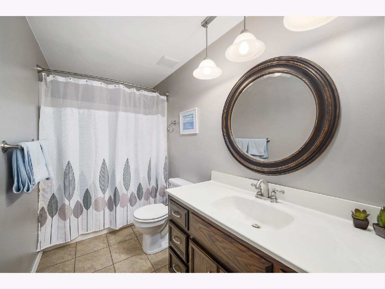
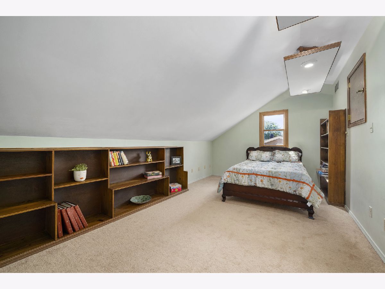
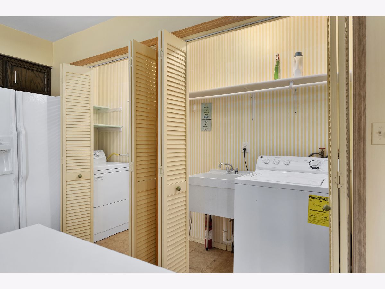
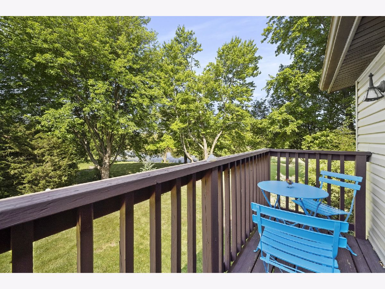
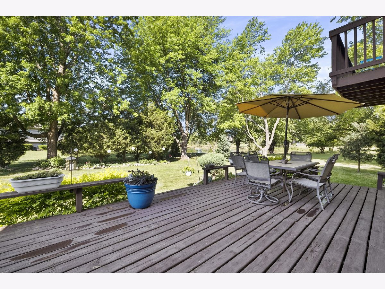
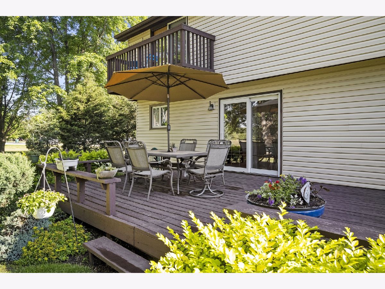
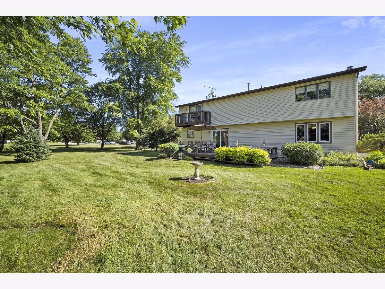
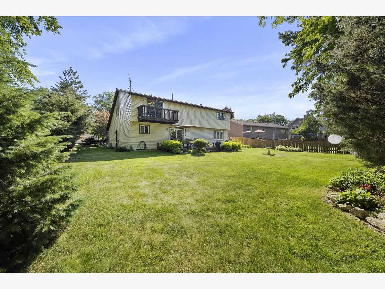
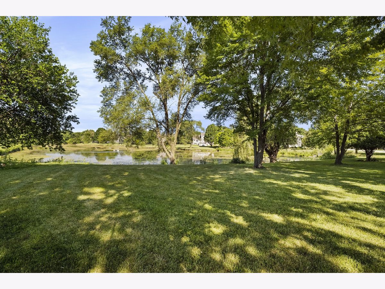
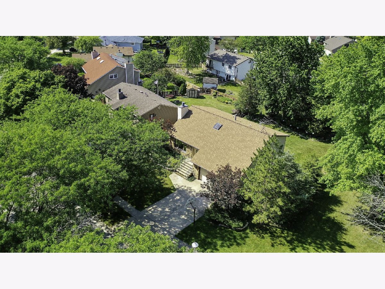
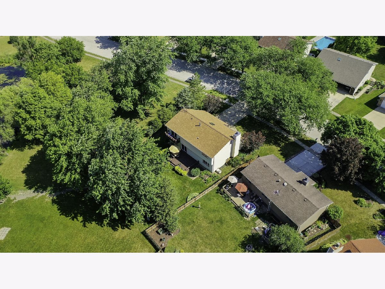
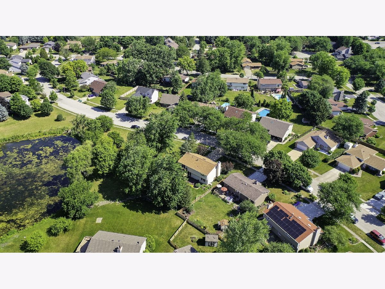
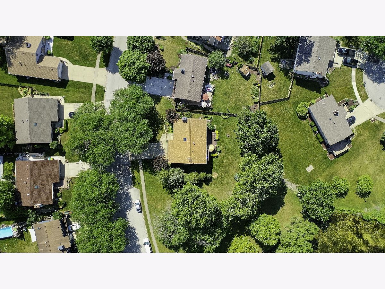
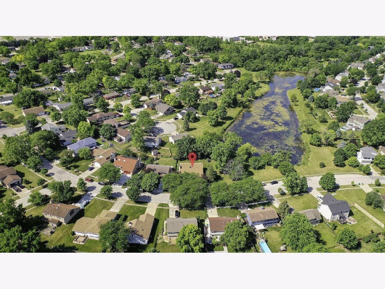
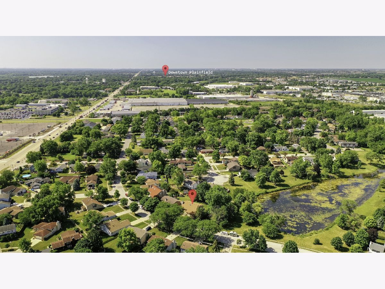
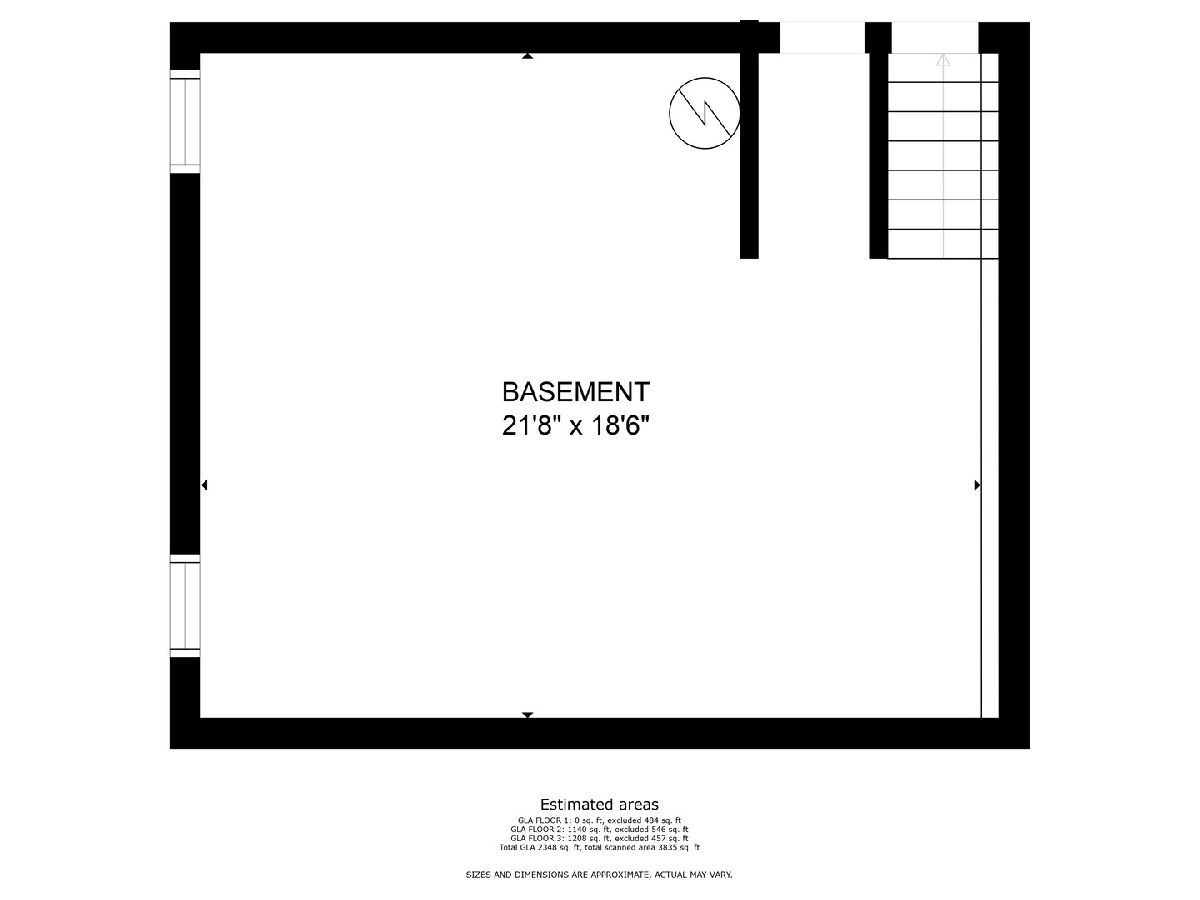
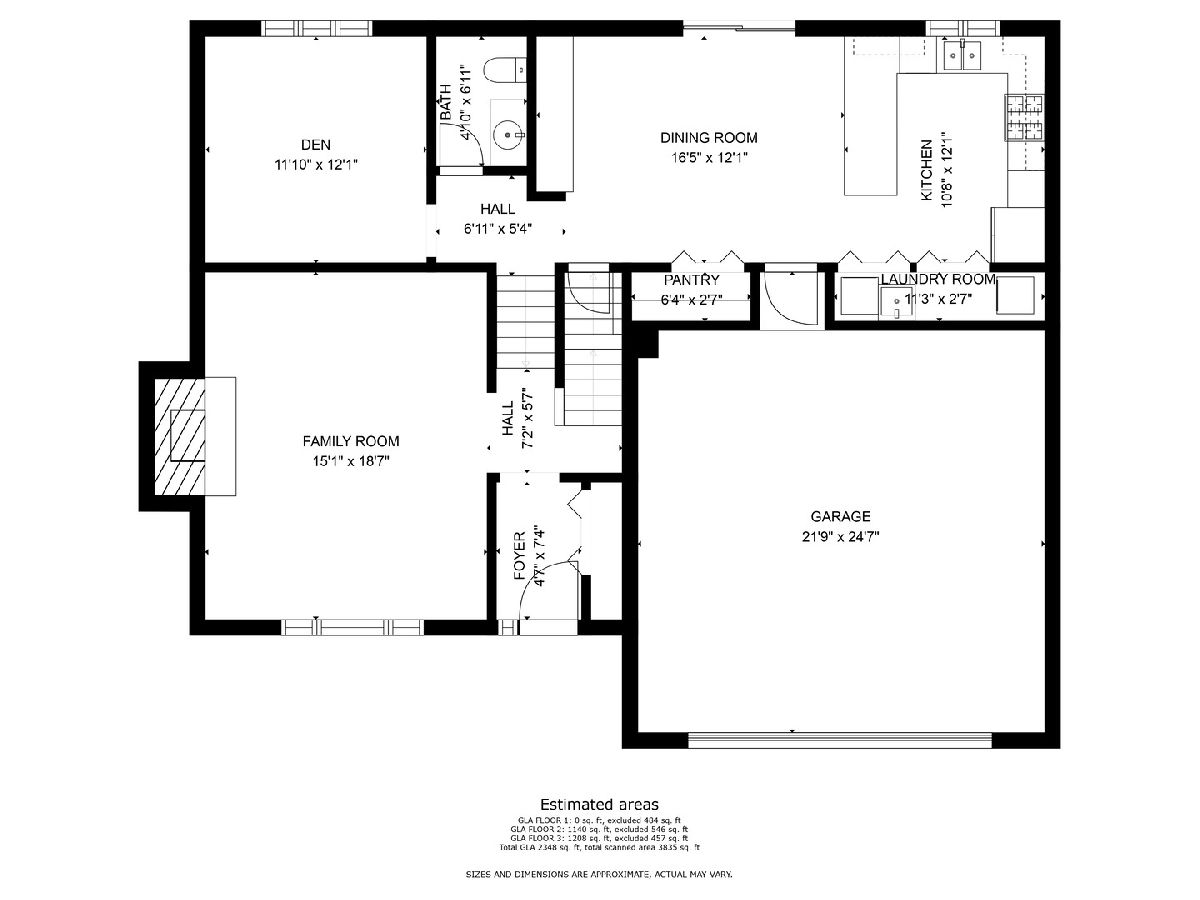
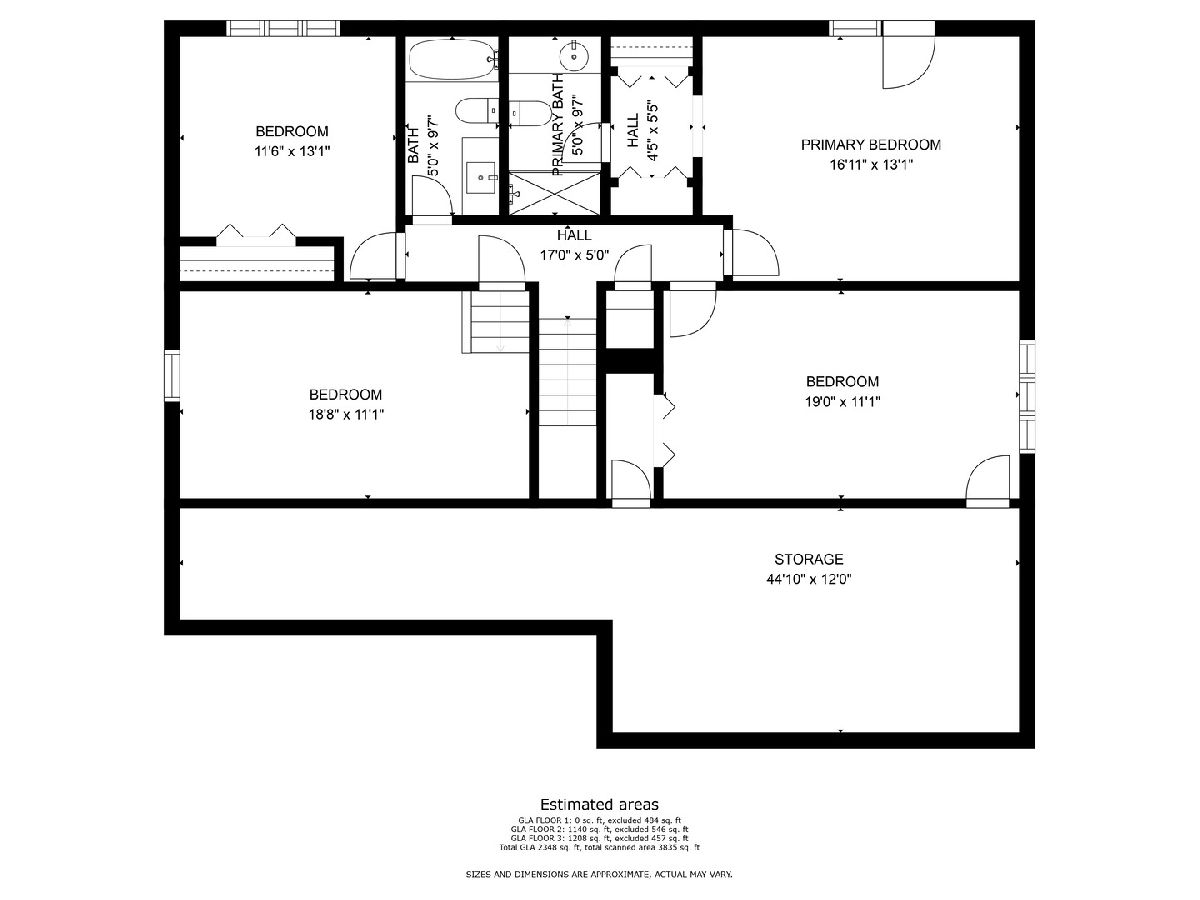
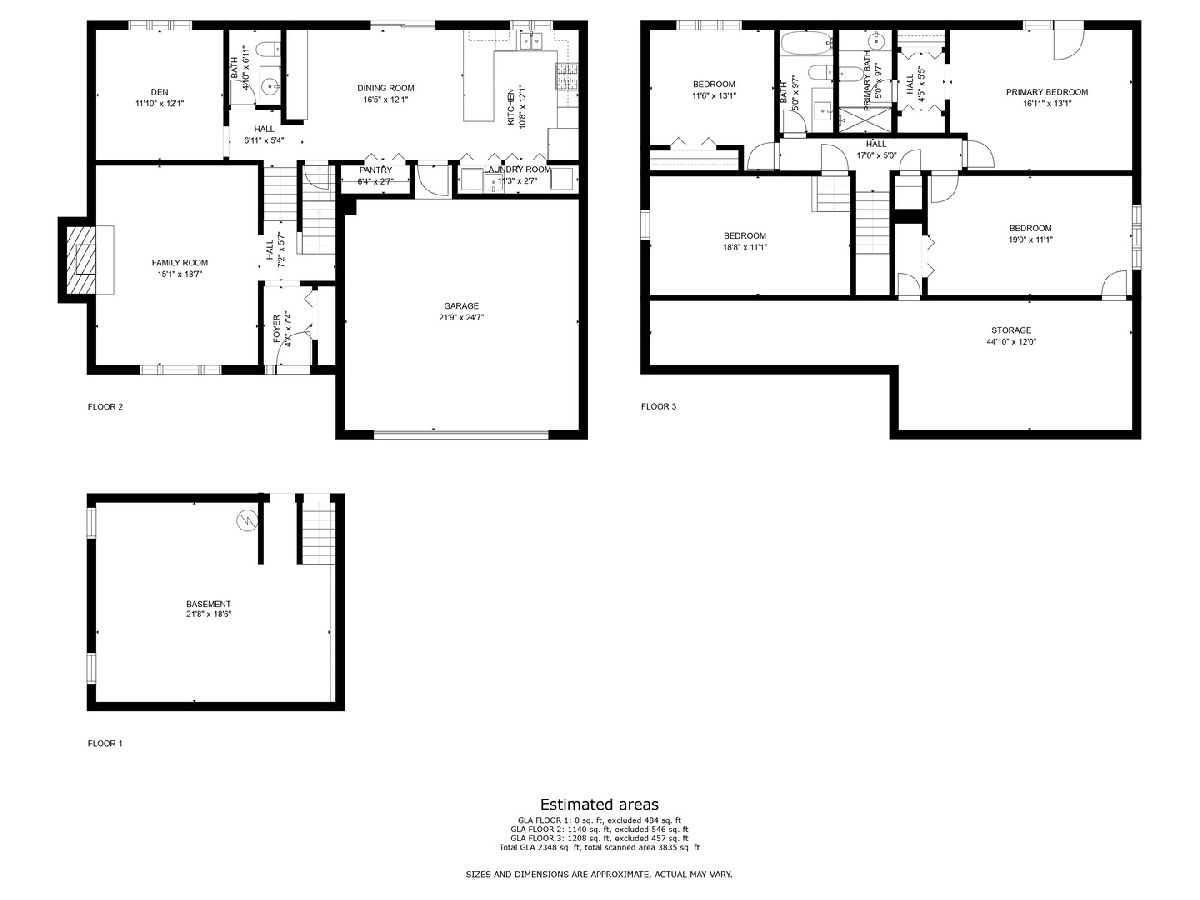
Room Specifics
Total Bedrooms: 4
Bedrooms Above Ground: 4
Bedrooms Below Ground: 0
Dimensions: —
Floor Type: —
Dimensions: —
Floor Type: —
Dimensions: —
Floor Type: —
Full Bathrooms: 3
Bathroom Amenities: —
Bathroom in Basement: 0
Rooms: —
Basement Description: Unfinished
Other Specifics
| 2.5 | |
| — | |
| Concrete | |
| — | |
| — | |
| 53X132X75X129 | |
| — | |
| — | |
| — | |
| — | |
| Not in DB | |
| — | |
| — | |
| — | |
| — |
Tax History
| Year | Property Taxes |
|---|---|
| 2022 | $5,177 |
Contact Agent
Nearby Similar Homes
Nearby Sold Comparables
Contact Agent
Listing Provided By
Realtopia Real Estate Inc

