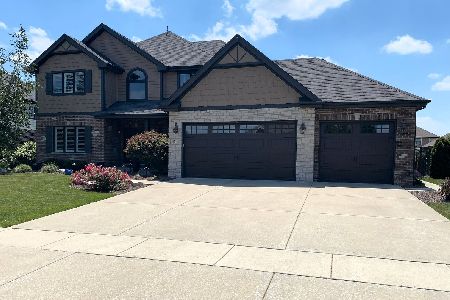13814 Memorial Drive, Manhattan, Illinois 60442
$418,900
|
Sold
|
|
| Status: | Closed |
| Sqft: | 3,200 |
| Cost/Sqft: | $131 |
| Beds: | 4 |
| Baths: | 3 |
| Year Built: | 2016 |
| Property Taxes: | $76 |
| Days On Market: | 3391 |
| Lot Size: | 0,46 |
Description
Going up now in premier Sunset Lakes - stunning new home loaded with today's most sought after features! Oversized corner lot with fully finished 3 car garage w/openers and tall doors. Dramatic 2-story foyer graced by open staircase featuring wrought iron spindles. 9' ceilings 1st floor - dark plank hardwood flooring, luxe wide white woodwork and beautiful 3 panel doors. Main level office w/French door entry. Formal dining is dressed for company, leads to butler pantry w/granite counters PLUS the walk in pantry of your dreams. Fabulous kitchen w/white cabinetry (soft close doors and drawers), granite tops, tile backsplash, center island, stainless appliances - open floor plan shows off spacious family room & fireplace. Awesome master suite w/luxury bath incl double sinks & walk in shower. Main level laundry plus mud room incl bench/locker. Full 9' deep basement w/roughed in bath plumbing. Landscaped & sodded patio and XL corner lot. Photos: similar home by builder.
Property Specifics
| Single Family | |
| — | |
| — | |
| 2016 | |
| Full | |
| — | |
| No | |
| 0.46 |
| Will | |
| Sunset Lakes | |
| 0 / Not Applicable | |
| None | |
| Public | |
| Public Sewer | |
| 09361609 | |
| 1412102060240000 |
Nearby Schools
| NAME: | DISTRICT: | DISTANCE: | |
|---|---|---|---|
|
Grade School
Anna Mcdonald Elementary School |
114 | — | |
|
Middle School
Manhattan Junior High School |
114 | Not in DB | |
|
High School
Lincoln-way West High School |
210 | Not in DB | |
|
Alternate Elementary School
Wilson Creek School |
— | Not in DB | |
Property History
| DATE: | EVENT: | PRICE: | SOURCE: |
|---|---|---|---|
| 28 Dec, 2016 | Sold | $418,900 | MRED MLS |
| 18 Oct, 2016 | Under contract | $418,900 | MRED MLS |
| 5 Oct, 2016 | Listed for sale | $418,900 | MRED MLS |
Room Specifics
Total Bedrooms: 4
Bedrooms Above Ground: 4
Bedrooms Below Ground: 0
Dimensions: —
Floor Type: Carpet
Dimensions: —
Floor Type: Carpet
Dimensions: —
Floor Type: Carpet
Full Bathrooms: 3
Bathroom Amenities: Separate Shower,Double Sink
Bathroom in Basement: 0
Rooms: Den,Eating Area,Foyer,Pantry,Mud Room
Basement Description: Unfinished,Bathroom Rough-In
Other Specifics
| 3 | |
| Concrete Perimeter | |
| Concrete | |
| Patio | |
| Corner Lot,Landscaped | |
| 154.44X190.07X101.26X130.8 | |
| — | |
| Full | |
| Hardwood Floors, First Floor Laundry | |
| Range, Microwave, Dishwasher, Refrigerator, Disposal, Stainless Steel Appliance(s) | |
| Not in DB | |
| Sidewalks, Street Lights, Street Paved | |
| — | |
| — | |
| Attached Fireplace Doors/Screen, Gas Log |
Tax History
| Year | Property Taxes |
|---|---|
| 2016 | $76 |
Contact Agent
Nearby Similar Homes
Nearby Sold Comparables
Contact Agent
Listing Provided By
RE/MAX 10






