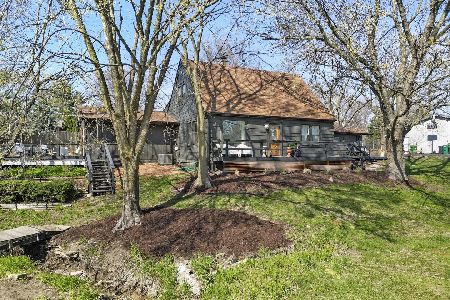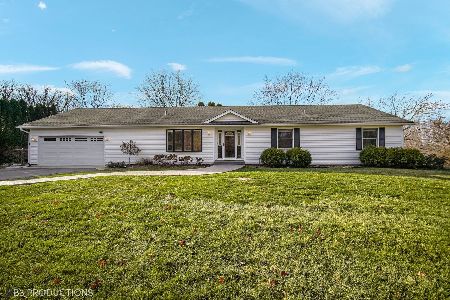13818 Prairie Hill Drive, Homer Glen, Illinois 60491
$570,000
|
Sold
|
|
| Status: | Closed |
| Sqft: | 4,500 |
| Cost/Sqft: | $133 |
| Beds: | 5 |
| Baths: | 5 |
| Year Built: | 1991 |
| Property Taxes: | $13,178 |
| Days On Market: | 2394 |
| Lot Size: | 1,98 |
Description
Amazing 5 Bedroom 4.5 Bath Georgian, with a finished basement, 32'x16' in-ground pool, outbuilding, space for 7 cars, set on two private, beautifully landscaped acres in unincorporated Homer Glen! This home features a 2 story foyer, dramatic curved staircase, updated kitchen w/granite, stainless, hardwood floors, large family room with stone fireplace and french doors leading to the sun room. The first floor also features a 5th bedroom or office and a full bath perfect for related living or a home business. The 2nd level features a spacious master suite with spa bath, 2 person jacuzzi set under skylight perfect for watching the stars at night, and 3 additional bedrooms. The finished basement is an entertainers dream with recreation room w/fireplace, exercise room w/steam shower, and loads of storage! The outside grounds are stunning, fenced in private courtyard surrounding the pool with, and lush landscaping, large patio with remote awning, garden area, fire-pit and more!
Property Specifics
| Single Family | |
| — | |
| Georgian | |
| 1991 | |
| Full | |
| — | |
| No | |
| 1.98 |
| Will | |
| — | |
| 0 / Not Applicable | |
| None | |
| Private Well | |
| Septic-Private | |
| 10439329 | |
| 1605051020290000 |
Property History
| DATE: | EVENT: | PRICE: | SOURCE: |
|---|---|---|---|
| 12 Sep, 2019 | Sold | $570,000 | MRED MLS |
| 31 Jul, 2019 | Under contract | $599,900 | MRED MLS |
| 3 Jul, 2019 | Listed for sale | $599,900 | MRED MLS |
Room Specifics
Total Bedrooms: 5
Bedrooms Above Ground: 5
Bedrooms Below Ground: 0
Dimensions: —
Floor Type: Carpet
Dimensions: —
Floor Type: Carpet
Dimensions: —
Floor Type: Carpet
Dimensions: —
Floor Type: —
Full Bathrooms: 5
Bathroom Amenities: Whirlpool,Separate Shower,Steam Shower,Double Sink
Bathroom in Basement: 1
Rooms: Bedroom 5,Eating Area,Recreation Room,Exercise Room,Foyer,Storage,Walk In Closet,Sun Room
Basement Description: Finished
Other Specifics
| 7 | |
| Concrete Perimeter | |
| Asphalt,Concrete | |
| Patio, In Ground Pool, Fire Pit | |
| Landscaped,Mature Trees | |
| 334X261X334X259 | |
| Unfinished | |
| Full | |
| Skylight(s), Hardwood Floors, First Floor Bedroom, In-Law Arrangement, First Floor Laundry, First Floor Full Bath | |
| Double Oven, Microwave, Dishwasher, Refrigerator, Washer, Dryer, Stainless Steel Appliance(s), Cooktop, Water Softener | |
| Not in DB | |
| — | |
| — | |
| — | |
| Gas Log, Gas Starter |
Tax History
| Year | Property Taxes |
|---|---|
| 2019 | $13,178 |
Contact Agent
Nearby Similar Homes
Nearby Sold Comparables
Contact Agent
Listing Provided By
CRIS Realty






