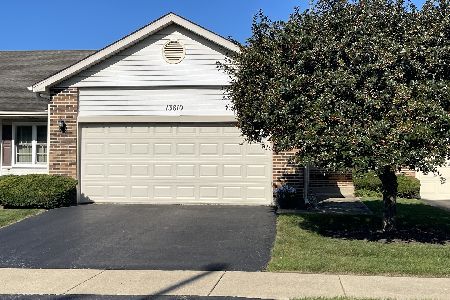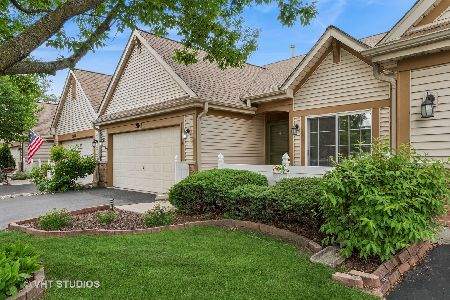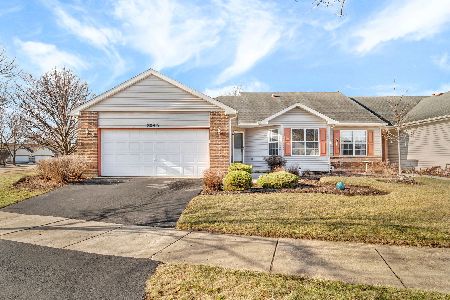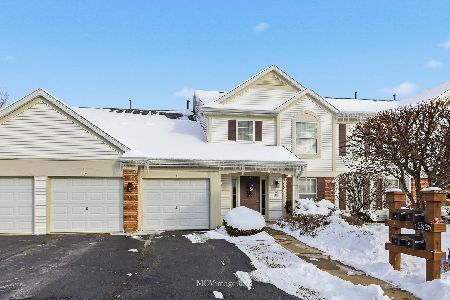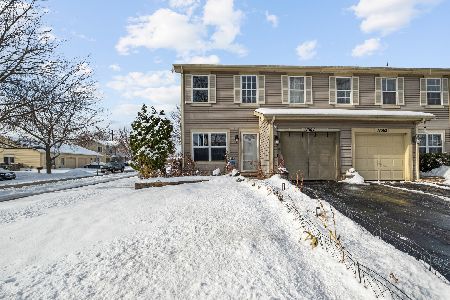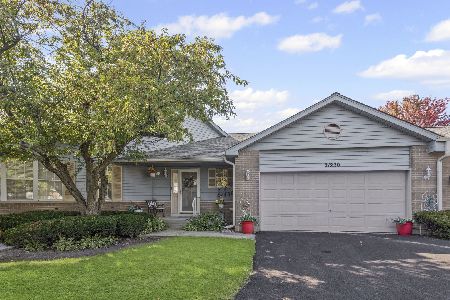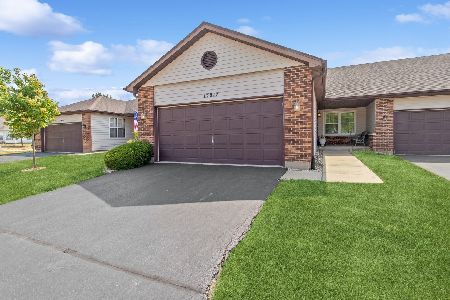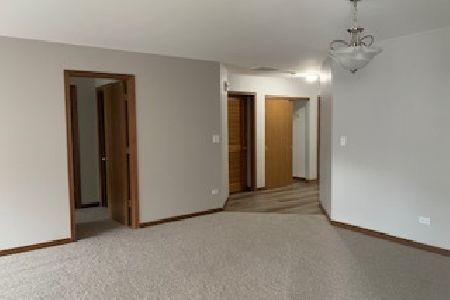13819 Magnolia Drive, Plainfield, Illinois 60544
$130,000
|
Sold
|
|
| Status: | Closed |
| Sqft: | 1,425 |
| Cost/Sqft: | $100 |
| Beds: | 2 |
| Baths: | 2 |
| Year Built: | 1990 |
| Property Taxes: | $1,755 |
| Days On Market: | 5863 |
| Lot Size: | 0,00 |
Description
Warm and inviting ranch townhome, 2-car garage, basement, backing to wooded and open common area. Newer roof and newer hot water heater. Freshly painted in neutral decor. Breakfast area overlooks patio & rear yard. Large walkin closet in master bedrm. First flr laundry. Appliances-As Is. Enjoy the 55+ community & maintenance free lifestyle. Close to shopping & I-55 access. Welcome home to Carillon.
Property Specifics
| Condos/Townhomes | |
| — | |
| — | |
| 1990 | |
| Partial | |
| FREMONT | |
| No | |
| — |
| Will | |
| Carillon | |
| 214 / — | |
| Insurance,Security,Clubhouse,Exercise Facilities,Pool,Exterior Maintenance,Lawn Care,Snow Removal | |
| Public | |
| Public Sewer | |
| 07405740 | |
| 1104062810030000 |
Property History
| DATE: | EVENT: | PRICE: | SOURCE: |
|---|---|---|---|
| 10 May, 2010 | Sold | $130,000 | MRED MLS |
| 16 Apr, 2010 | Under contract | $143,000 | MRED MLS |
| — | Last price change | $149,000 | MRED MLS |
| 2 Jan, 2010 | Listed for sale | $149,000 | MRED MLS |
Room Specifics
Total Bedrooms: 2
Bedrooms Above Ground: 2
Bedrooms Below Ground: 0
Dimensions: —
Floor Type: Carpet
Full Bathrooms: 2
Bathroom Amenities: —
Bathroom in Basement: 0
Rooms: Foyer,Utility Room-1st Floor
Basement Description: Crawl
Other Specifics
| 2 | |
| Concrete Perimeter | |
| Asphalt | |
| Patio | |
| Common Grounds,Wooded | |
| COMMON | |
| — | |
| Full | |
| Laundry Hook-Up in Unit | |
| Range, Microwave, Dishwasher, Refrigerator, Washer, Dryer | |
| Not in DB | |
| — | |
| — | |
| Exercise Room, Golf Course, Health Club, Park, Party Room, Indoor Pool, Pool, Tennis Court(s) | |
| — |
Tax History
| Year | Property Taxes |
|---|---|
| 2010 | $1,755 |
Contact Agent
Nearby Similar Homes
Nearby Sold Comparables
Contact Agent
Listing Provided By
Coldwell Banker Residential

