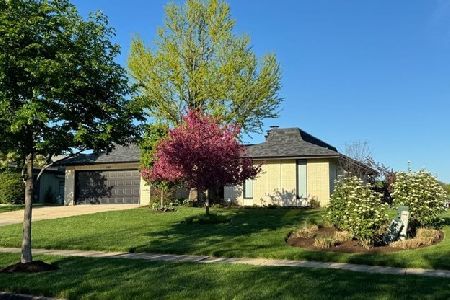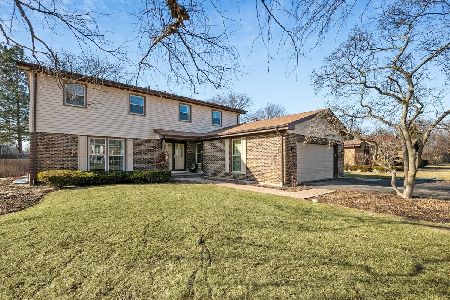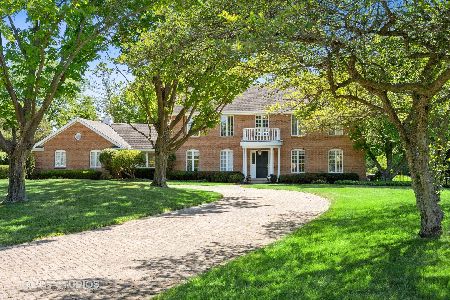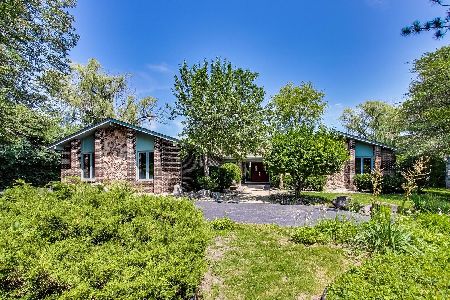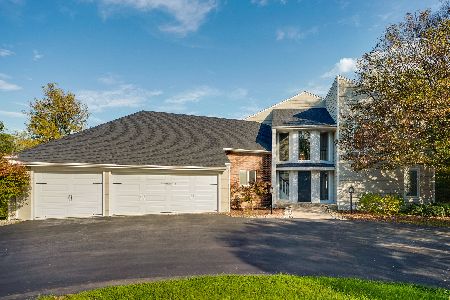1382 Blackheath Lane, Riverwoods, Illinois 60015
$515,000
|
Sold
|
|
| Status: | Closed |
| Sqft: | 3,438 |
| Cost/Sqft: | $154 |
| Beds: | 4 |
| Baths: | 3 |
| Year Built: | 1978 |
| Property Taxes: | $16,635 |
| Days On Market: | 2875 |
| Lot Size: | 1,08 |
Description
MOTIVATED SELLER~! This spacious, 4 bedroom home, located on over one acre of beautifully landscaped grounds is ready for its next family to call it "home". Stunning 2 story entrance, light filled living/family room area with gleaming hardwood floors, fireplace, stained glass wet bar. Ideal kitchen with SS appliances, granite counters, breakfast space and 2 pantries. 1st fl office can be used as a bedroom. Formal dining room, lush, professionally landscaped backyard and patio overlooking Deerfield Golf. Underground sprinklers, security system, hardwood flooring on most of first floor. New Sump 2016, New Furnace 2016, Huge DRY, unfinished basement. All large bedrooms and baths on 2nd floor. 2 Walk in closets in Master Bedroom. This home offers dual heating/cooling system, outdoor night lighting, circular driveway, elegant court yard & superb location. This brick beauty has great bones; needs updating & is priced to sell. Award winning Deerfield Schools. GREAT VALUE!
Property Specifics
| Single Family | |
| — | |
| Colonial | |
| 1978 | |
| Full | |
| — | |
| No | |
| 1.08 |
| Lake | |
| Country Club Estates | |
| 0 / Not Applicable | |
| None | |
| Lake Michigan | |
| Public Sewer | |
| 09913532 | |
| 16301020190000 |
Nearby Schools
| NAME: | DISTRICT: | DISTANCE: | |
|---|---|---|---|
|
Grade School
Wilmot Elementary School |
109 | — | |
|
Middle School
Charles J Caruso Middle School |
109 | Not in DB | |
|
High School
Deerfield High School |
113 | Not in DB | |
Property History
| DATE: | EVENT: | PRICE: | SOURCE: |
|---|---|---|---|
| 20 Aug, 2018 | Sold | $515,000 | MRED MLS |
| 20 Jun, 2018 | Under contract | $529,000 | MRED MLS |
| — | Last price change | $549,000 | MRED MLS |
| 12 Apr, 2018 | Listed for sale | $569,000 | MRED MLS |
Room Specifics
Total Bedrooms: 4
Bedrooms Above Ground: 4
Bedrooms Below Ground: 0
Dimensions: —
Floor Type: Carpet
Dimensions: —
Floor Type: Carpet
Dimensions: —
Floor Type: Carpet
Full Bathrooms: 3
Bathroom Amenities: Separate Shower,Double Sink,Soaking Tub
Bathroom in Basement: 0
Rooms: Office
Basement Description: Partially Finished
Other Specifics
| 2 | |
| Concrete Perimeter | |
| Asphalt,Circular,Side Drive | |
| Patio, Brick Paver Patio, Storms/Screens | |
| Cul-De-Sac | |
| 229.83X244X137.7X284.76 | |
| — | |
| Full | |
| Vaulted/Cathedral Ceilings, Skylight(s), Bar-Wet, Hardwood Floors, First Floor Bedroom, First Floor Laundry | |
| Range, Dishwasher, High End Refrigerator, Washer, Dryer, Disposal | |
| Not in DB | |
| — | |
| — | |
| — | |
| Gas Log |
Tax History
| Year | Property Taxes |
|---|---|
| 2018 | $16,635 |
Contact Agent
Nearby Similar Homes
Nearby Sold Comparables
Contact Agent
Listing Provided By
Coldwell Banker Residential

