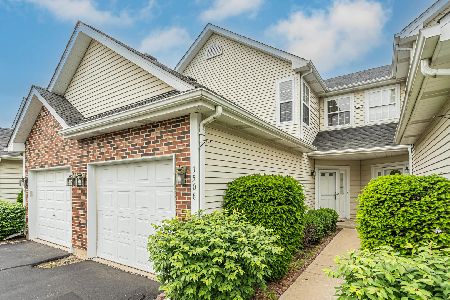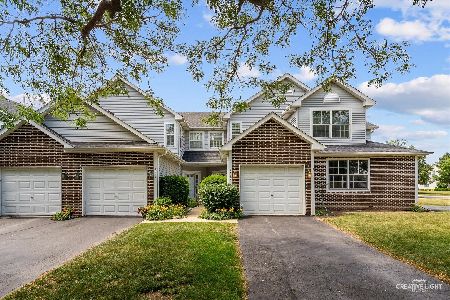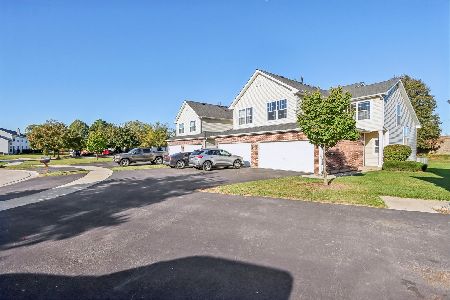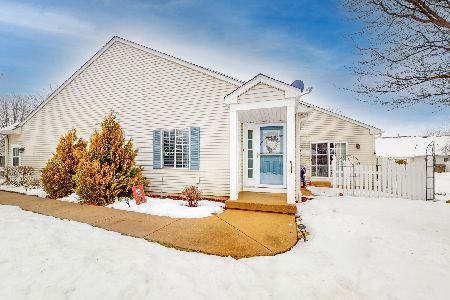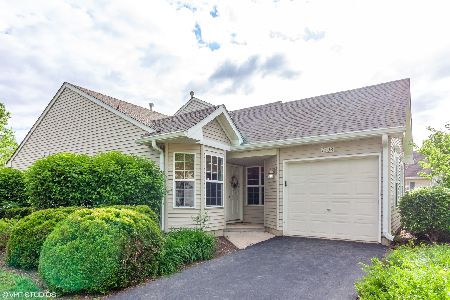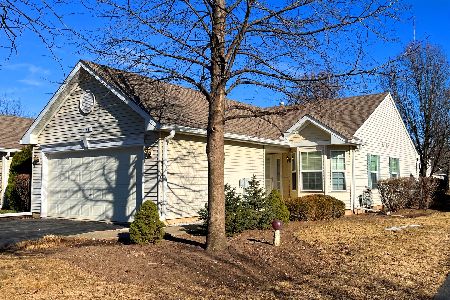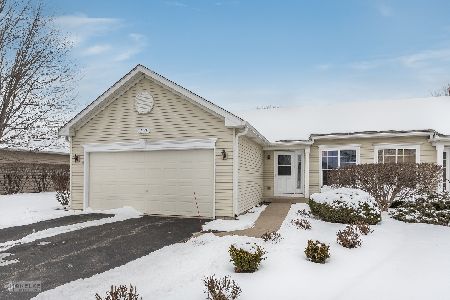1382 Chestnut Circle, Yorkville, Illinois 60560
$187,900
|
Sold
|
|
| Status: | Closed |
| Sqft: | 1,491 |
| Cost/Sqft: | $126 |
| Beds: | 2 |
| Baths: | 2 |
| Year Built: | 2002 |
| Property Taxes: | $4,768 |
| Days On Market: | 4322 |
| Lot Size: | 0,00 |
Description
2 Bedroom, 2 bath Duplex. Nice upgrade, too many to mention. Well maintained, nicely decorated. Some furnishings included. Partially finished basement. 11' X 25' workroom in basement. All Appliances stay. Extra refrigerator in Utility Room.
Property Specifics
| Condos/Townhomes | |
| 1 | |
| — | |
| 2002 | |
| Partial | |
| — | |
| No | |
| — |
| Kendall | |
| Fox Hill | |
| 140 / Monthly | |
| Lawn Care,Snow Removal | |
| Public | |
| Public Sewer | |
| 08537786 | |
| 0230215101 |
Property History
| DATE: | EVENT: | PRICE: | SOURCE: |
|---|---|---|---|
| 29 Sep, 2014 | Sold | $187,900 | MRED MLS |
| 18 Jul, 2014 | Under contract | $187,900 | MRED MLS |
| — | Last price change | $189,900 | MRED MLS |
| 12 Feb, 2014 | Listed for sale | $200,500 | MRED MLS |
| 1 Jul, 2019 | Sold | $180,000 | MRED MLS |
| 23 Apr, 2019 | Under contract | $184,900 | MRED MLS |
| 22 Apr, 2019 | Listed for sale | $184,900 | MRED MLS |
| 8 Mar, 2024 | Sold | $290,000 | MRED MLS |
| 5 Feb, 2024 | Under contract | $275,000 | MRED MLS |
| 1 Feb, 2024 | Listed for sale | $275,000 | MRED MLS |
Room Specifics
Total Bedrooms: 2
Bedrooms Above Ground: 2
Bedrooms Below Ground: 0
Dimensions: —
Floor Type: Carpet
Full Bathrooms: 2
Bathroom Amenities: Separate Shower
Bathroom in Basement: 0
Rooms: Eating Area
Basement Description: Partially Finished,Crawl
Other Specifics
| 2 | |
| Concrete Perimeter | |
| Asphalt | |
| Patio, Storms/Screens, Cable Access | |
| Landscaped | |
| 52' X 60' X 128' X 149 | |
| — | |
| Full | |
| Vaulted/Cathedral Ceilings, Hardwood Floors, First Floor Laundry, Storage | |
| Range, Microwave, Dishwasher, Refrigerator, Washer, Dryer, Disposal | |
| Not in DB | |
| — | |
| — | |
| — | |
| Attached Fireplace Doors/Screen, Gas Log, Gas Starter |
Tax History
| Year | Property Taxes |
|---|---|
| 2014 | $4,768 |
| 2019 | $4,476 |
| 2024 | $5,313 |
Contact Agent
Nearby Similar Homes
Nearby Sold Comparables
Contact Agent
Listing Provided By
Century 21 Affiliated

