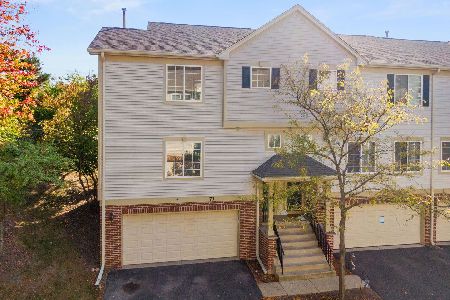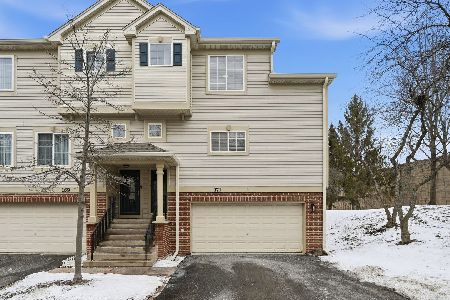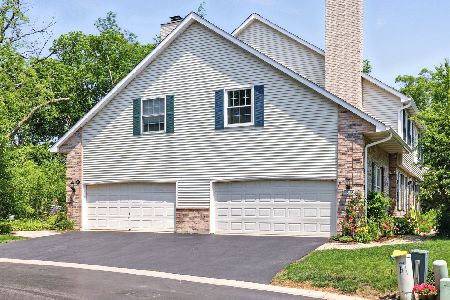1382 Laurel Oaks Drive, Streamwood, Illinois 60107
$245,000
|
Sold
|
|
| Status: | Closed |
| Sqft: | 2,345 |
| Cost/Sqft: | $107 |
| Beds: | 2 |
| Baths: | 3 |
| Year Built: | 1997 |
| Property Taxes: | $4,463 |
| Days On Market: | 3825 |
| Lot Size: | 0,00 |
Description
Beautiful home-beautiful lot! 2-story foyer greets you w/oak floors & leads to living rm w/diagonal oak floors, recessed lights & slider overlooking the wooded lot & professional landscaping! Separate dining rm features a beautiful fixture, bay window, oak floors. Kitchen w/cherry cabinets, Corian counters, Italian slate tile backsplash, pendant lights over island, recessed lights, under cabinet lights, built-in cooktop & stove! Eating area w/bay window. Tasteful master BR w/ walk-in closet w/organizers, private bath w/separate whirlpool & shower, ceramic flr, cherry cabs & double sinks. Sitting room off master w/vaulted ceiling and slider to private balcony overlooking woods. Second BR w/vaulted ceiling, walk-in closet & chair rail. Hall bath w/cherry cabs & newer light fixture. Loft/family rm w/gas log FP & built-ins, recessed lights. Walk-out bsmt beautifully finished w/recessed lights & slider to brick paver patio! Extensive landscaping, fountain - a nature lovers dream!
Property Specifics
| Condos/Townhomes | |
| 2 | |
| — | |
| 1997 | |
| Walkout | |
| — | |
| No | |
| — |
| Cook | |
| Laurel Oaks | |
| 124 / Monthly | |
| Lawn Care,Snow Removal | |
| Public | |
| Public Sewer | |
| 09004847 | |
| 06282011590000 |
Nearby Schools
| NAME: | DISTRICT: | DISTANCE: | |
|---|---|---|---|
|
Grade School
Hilltop Elementary School |
46 | — | |
|
Middle School
Canton Middle School |
46 | Not in DB | |
|
High School
Streamwood High School |
46 | Not in DB | |
Property History
| DATE: | EVENT: | PRICE: | SOURCE: |
|---|---|---|---|
| 5 Oct, 2015 | Sold | $245,000 | MRED MLS |
| 8 Sep, 2015 | Under contract | $249,900 | MRED MLS |
| 6 Aug, 2015 | Listed for sale | $249,900 | MRED MLS |
Room Specifics
Total Bedrooms: 2
Bedrooms Above Ground: 2
Bedrooms Below Ground: 0
Dimensions: —
Floor Type: Carpet
Full Bathrooms: 3
Bathroom Amenities: Whirlpool,Separate Shower,Double Sink
Bathroom in Basement: 0
Rooms: Eating Area,Loft,Recreation Room,Sitting Room,Storage
Basement Description: Partially Finished
Other Specifics
| 2 | |
| Concrete Perimeter | |
| Asphalt | |
| Balcony, Deck, Brick Paver Patio | |
| Landscaped,Wooded | |
| 36X30X86X32X39X106 | |
| — | |
| Full | |
| Vaulted/Cathedral Ceilings, Hardwood Floors, First Floor Laundry, Laundry Hook-Up in Unit, Storage | |
| Range, Microwave, Dishwasher, Refrigerator, Washer, Dryer, Disposal | |
| Not in DB | |
| — | |
| — | |
| — | |
| Gas Log |
Tax History
| Year | Property Taxes |
|---|---|
| 2015 | $4,463 |
Contact Agent
Nearby Similar Homes
Nearby Sold Comparables
Contact Agent
Listing Provided By
RE/MAX Suburban










