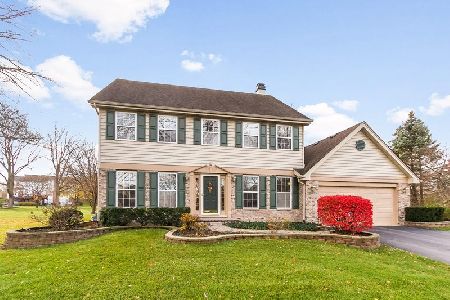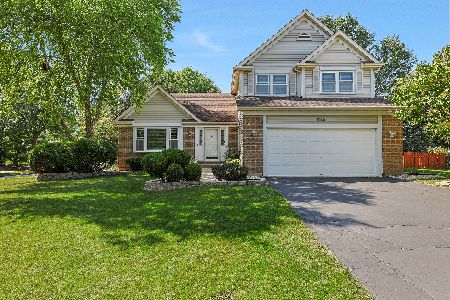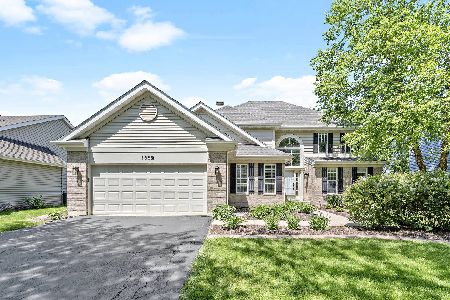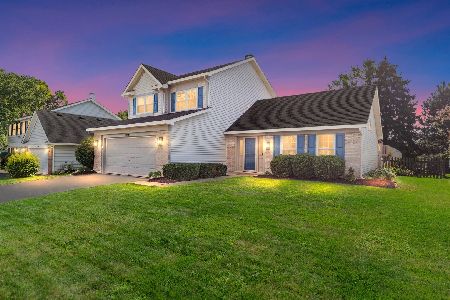1382 Northgate Drive, Bartlett, Illinois 60103
$330,000
|
Sold
|
|
| Status: | Closed |
| Sqft: | 0 |
| Cost/Sqft: | — |
| Beds: | 4 |
| Baths: | 3 |
| Year Built: | 1991 |
| Property Taxes: | $8,841 |
| Days On Market: | 2011 |
| Lot Size: | 0,00 |
Description
This light bright and open floor plan Home won't disappoint! Be impressed from the moment you walk up to this wonderful 2 story home with a new front porch, updated eat-in Kitchen with new granite counter tops, white cabinets, peninsula, and bay window, open to spacious Family Room with Anderson sliding glass door leading to fantastic backyard with brick paver patio, pergola, swing set, fire pit and new fence in 18'. 4 spacious Bedrooms, Master Suite with walk-in closets and full private bath. Formal Living and Dining Rooms, large finished Basement! Other amenities include: New Anderson windows in 17' and 18', new carpet in most of the home '20, freshly painted, new driveway '16. New water heater in 2019, New HVAC replaced in 2012 with high efficiency system, new roof in 2012 and so much more! Clean as a whistle, don't miss out!! Great subdivision with ponds, bike paths, parks and mature trees!
Property Specifics
| Single Family | |
| — | |
| — | |
| 1991 | |
| Full | |
| — | |
| No | |
| — |
| Du Page | |
| Woodland Hills | |
| 105 / Quarterly | |
| Insurance | |
| Lake Michigan | |
| Public Sewer | |
| 10782718 | |
| 0109301008 |
Nearby Schools
| NAME: | DISTRICT: | DISTANCE: | |
|---|---|---|---|
|
Grade School
Wayne Elementary School |
46 | — | |
|
Middle School
Kenyon Woods Middle School |
46 | Not in DB | |
|
High School
South Elgin High School |
46 | Not in DB | |
Property History
| DATE: | EVENT: | PRICE: | SOURCE: |
|---|---|---|---|
| 9 Sep, 2020 | Sold | $330,000 | MRED MLS |
| 27 Jul, 2020 | Under contract | $334,900 | MRED MLS |
| 24 Jul, 2020 | Listed for sale | $334,900 | MRED MLS |
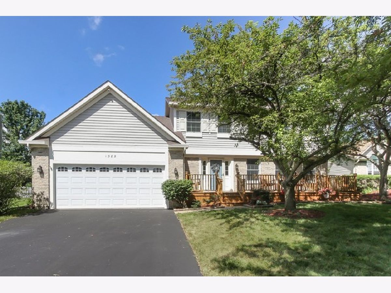
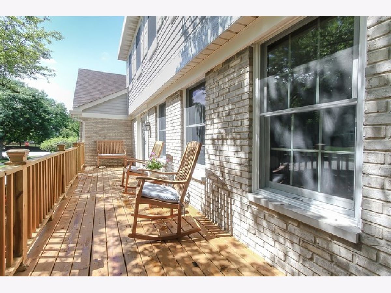
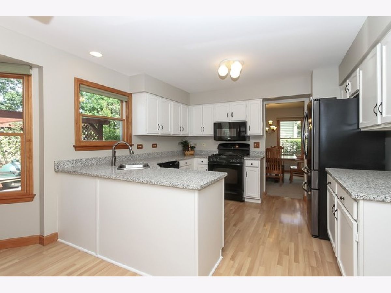
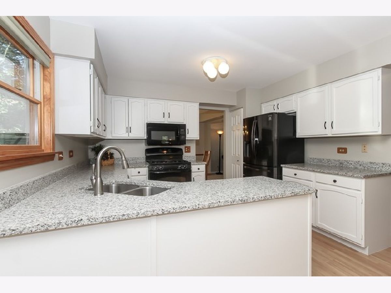
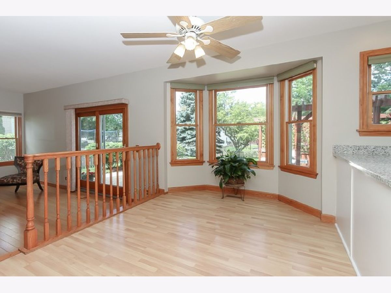
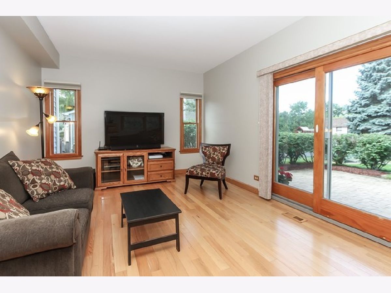
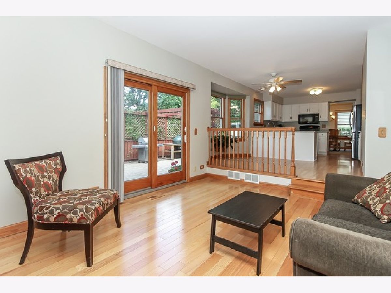
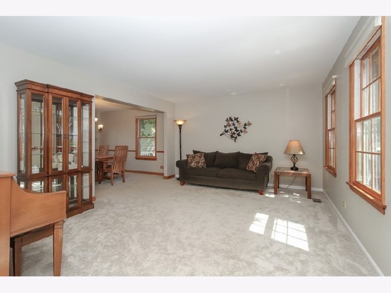
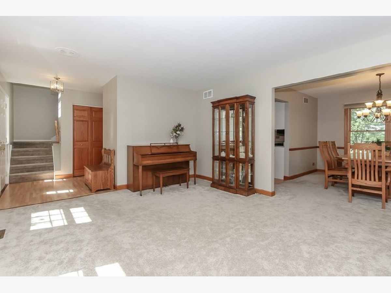
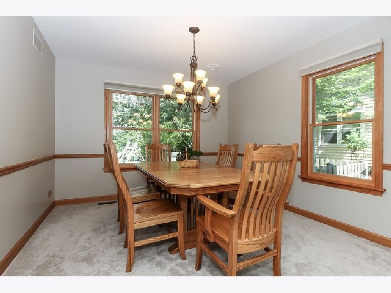
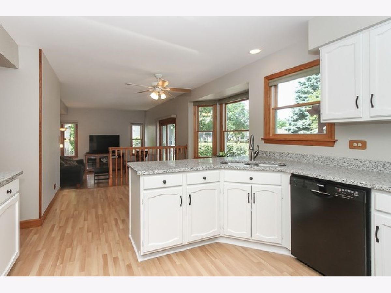
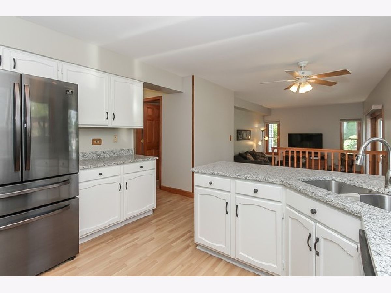
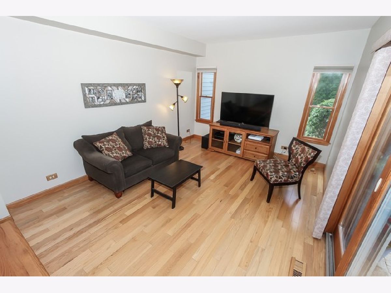
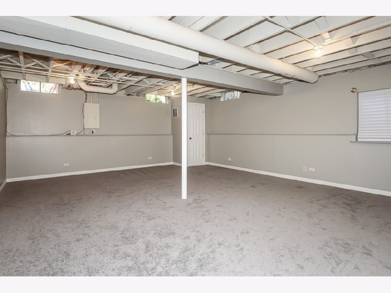
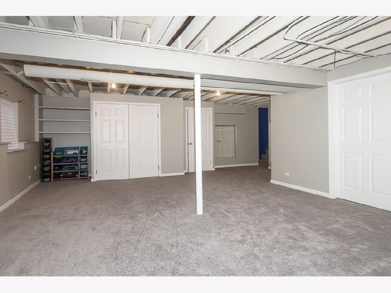
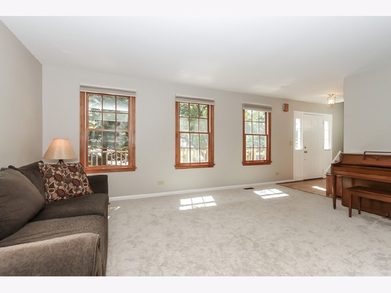
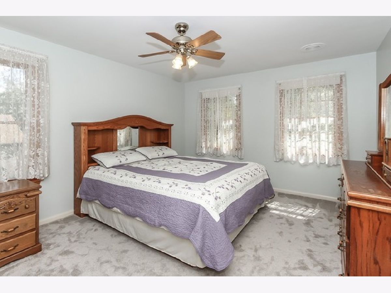
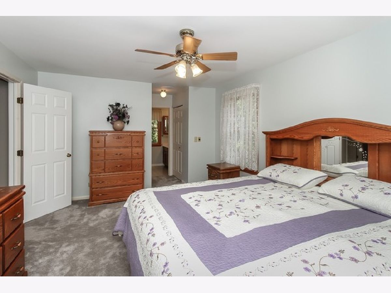
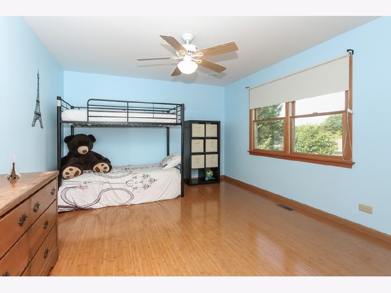
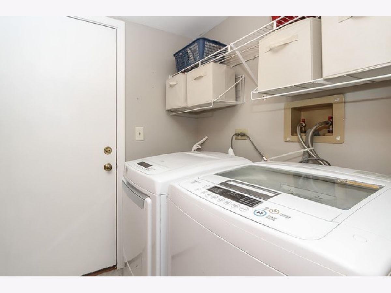
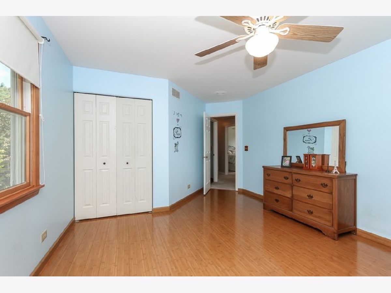
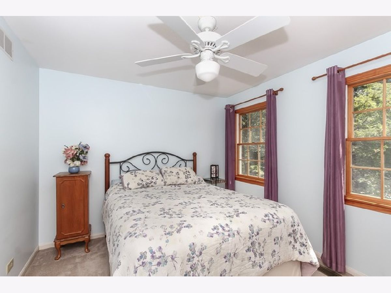
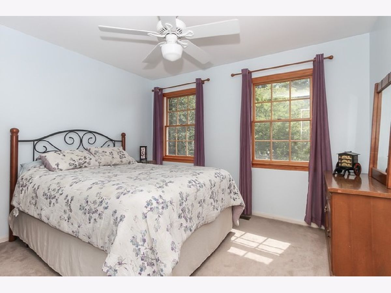
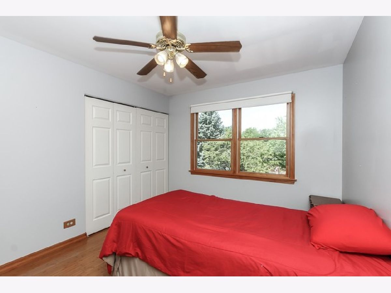
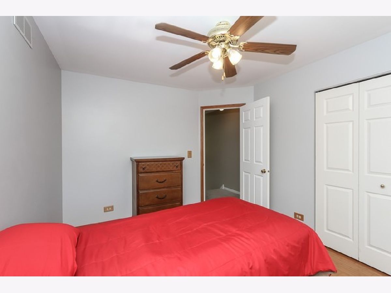
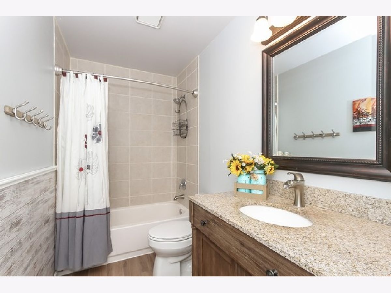
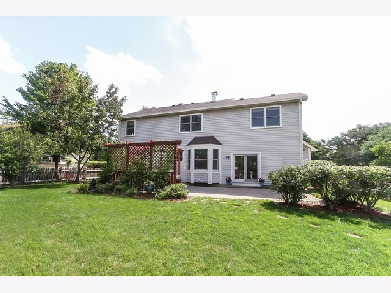
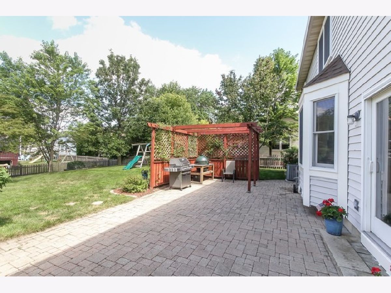
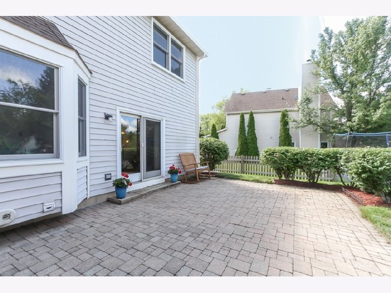
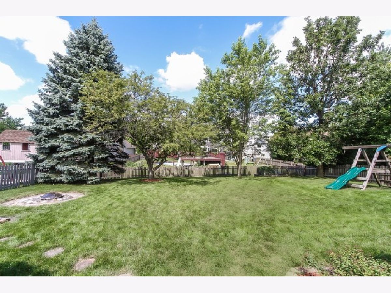
Room Specifics
Total Bedrooms: 4
Bedrooms Above Ground: 4
Bedrooms Below Ground: 0
Dimensions: —
Floor Type: Sustainable
Dimensions: —
Floor Type: Carpet
Dimensions: —
Floor Type: Sustainable
Full Bathrooms: 3
Bathroom Amenities: —
Bathroom in Basement: 0
Rooms: Recreation Room
Basement Description: Finished
Other Specifics
| 2 | |
| Concrete Perimeter | |
| Asphalt | |
| Porch, Brick Paver Patio, Fire Pit | |
| Fenced Yard,Landscaped,Mature Trees | |
| 70X146X70X141 | |
| — | |
| Full | |
| — | |
| Range, Microwave, Dishwasher, Refrigerator, Washer, Dryer, Disposal, Water Softener | |
| Not in DB | |
| Park, Curbs, Sidewalks, Street Lights, Street Paved | |
| — | |
| — | |
| — |
Tax History
| Year | Property Taxes |
|---|---|
| 2020 | $8,841 |
Contact Agent
Nearby Similar Homes
Nearby Sold Comparables
Contact Agent
Listing Provided By
RE/MAX Suburban

