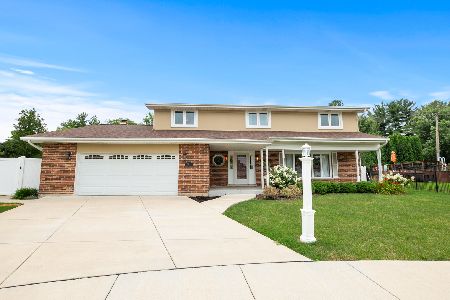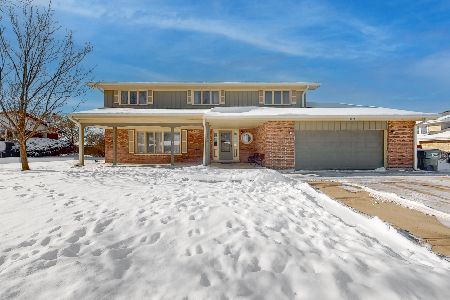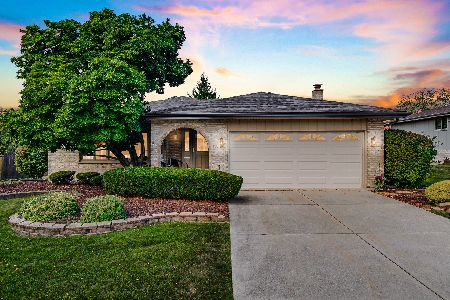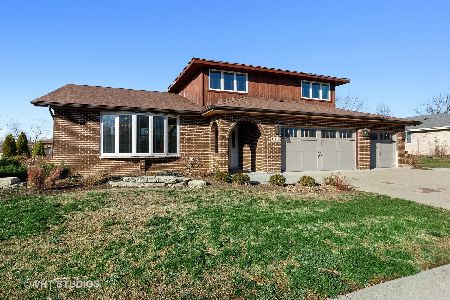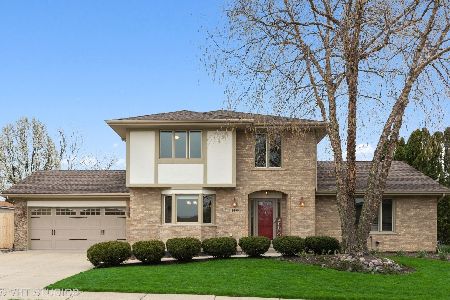13820 Logan Drive, Orland Park, Illinois 60467
$462,000
|
Sold
|
|
| Status: | Closed |
| Sqft: | 2,308 |
| Cost/Sqft: | $188 |
| Beds: | 3 |
| Baths: | 3 |
| Year Built: | 1989 |
| Property Taxes: | $7,607 |
| Days On Market: | 676 |
| Lot Size: | 0,23 |
Description
Welcome to this very well maintained and spacious home in a highly sought-after Pinewood North subdivision of Orland Park! This rarely available Forrester offers 3 generously sized bedrooms, 2.5 bathrooms, heated 3 car garage and a large unfinished basement. Bright and spacious eat-in kitchen (equipped with all stainless steel appliances) overlooks big & cozy family room complete with a woodburning/gas starter fireplace. Family room leads out to a professionally landscaped fenced backyard with a large concreate patio, offering an ample space for outdoor living and entertainment. Dining and living rooms feature soaring cathedral ceilings for an impressive and grand feel. Pride of ownership shines through in this meticulously maintained property! All 6 panel solid wood doors, triple pane windows throughout the main floor, new patio sliding door, brand new AC, newer appliances - just to name a few recent updates! This cozy home is located within an unincorporated part of Orland Park, saving you money on property taxes, while offering top rated and award winning schools, access to many walking trails, parks, lakes, shopping and dining! You don't want to miss out on the opportunity to see this gem for yourself!
Property Specifics
| Single Family | |
| — | |
| — | |
| 1989 | |
| — | |
| FORESTER | |
| No | |
| 0.23 |
| Cook | |
| Pinewood North | |
| — / Not Applicable | |
| — | |
| — | |
| — | |
| 11998100 | |
| 27061130090000 |
Nearby Schools
| NAME: | DISTRICT: | DISTANCE: | |
|---|---|---|---|
|
Grade School
Centennial School |
135 | — | |
|
Middle School
High Point Elementary School |
135 | Not in DB | |
|
High School
Carl Sandburg High School |
230 | Not in DB | |
Property History
| DATE: | EVENT: | PRICE: | SOURCE: |
|---|---|---|---|
| 25 Apr, 2024 | Sold | $462,000 | MRED MLS |
| 18 Mar, 2024 | Under contract | $434,900 | MRED MLS |
| 14 Mar, 2024 | Listed for sale | $434,900 | MRED MLS |
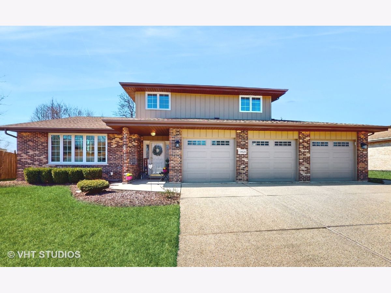
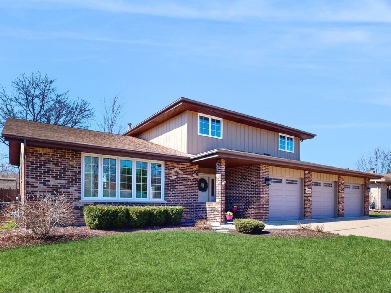
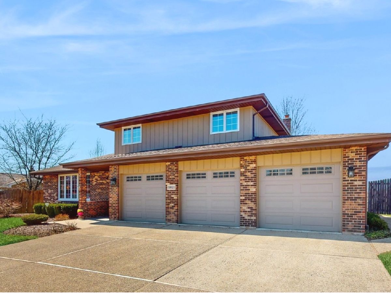
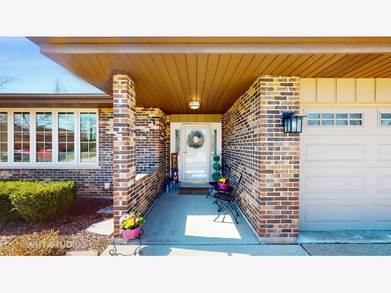
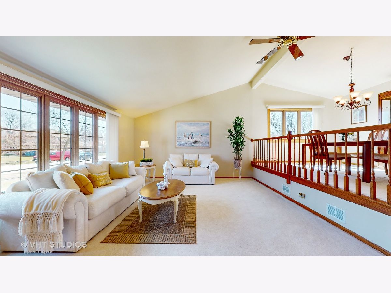
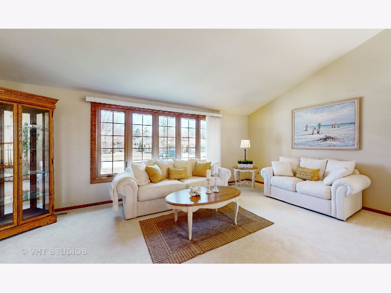
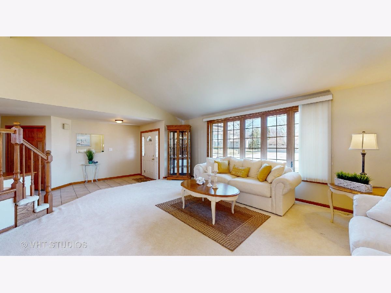
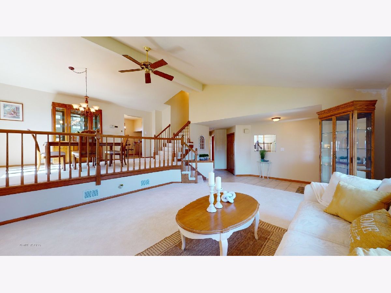
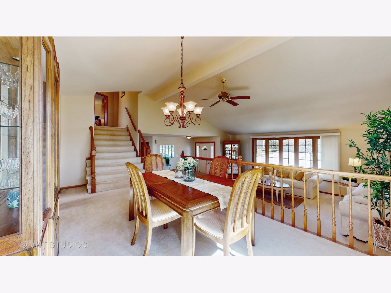
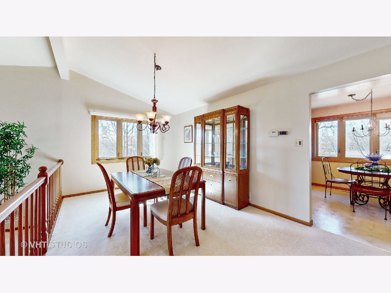
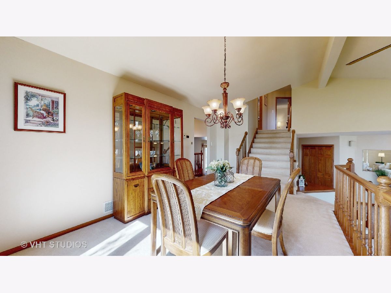
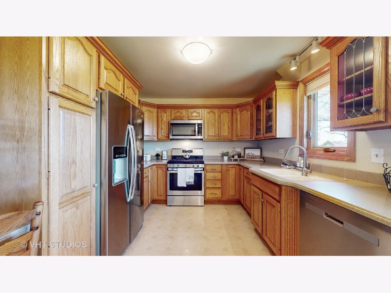
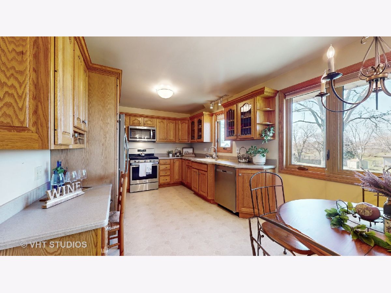
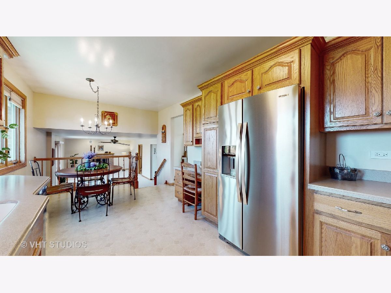
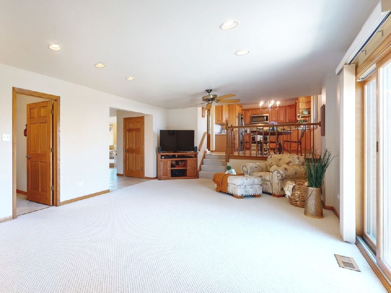
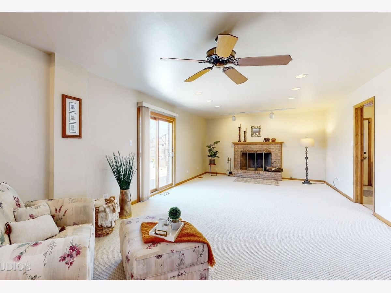
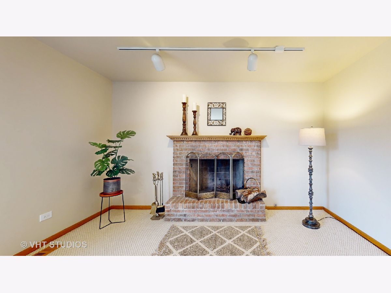
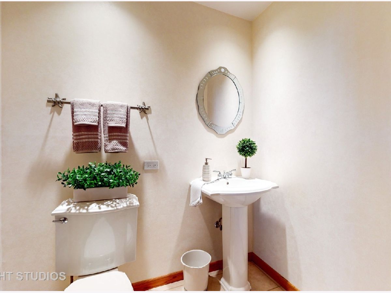
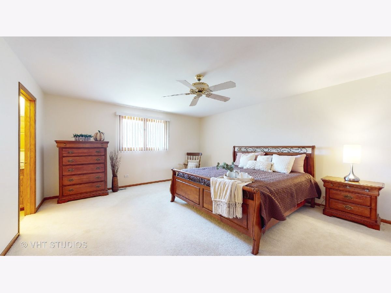
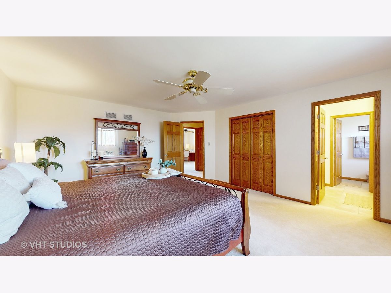
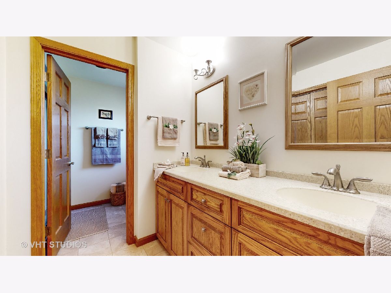
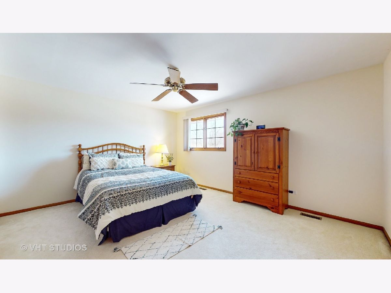
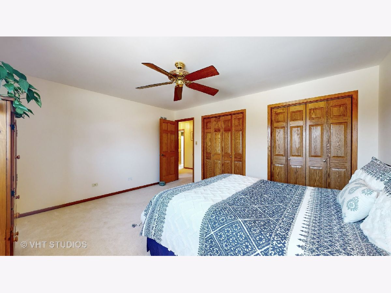
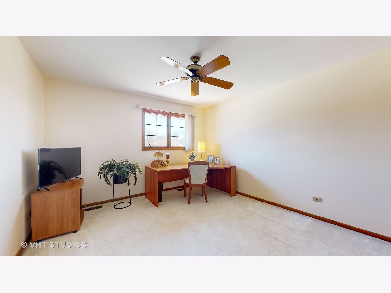
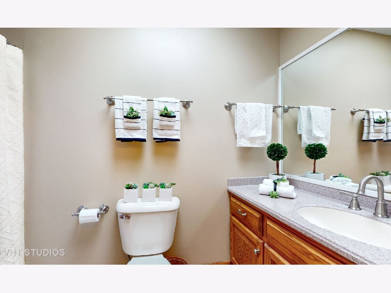
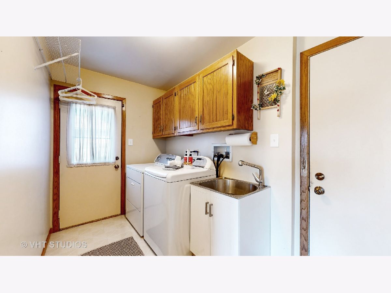
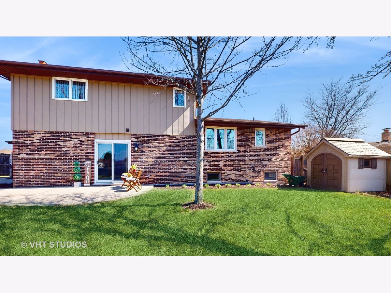
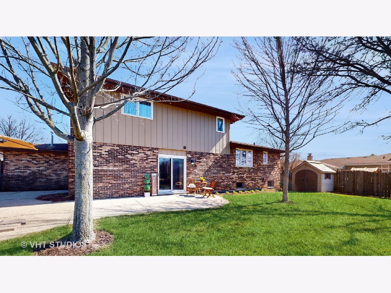
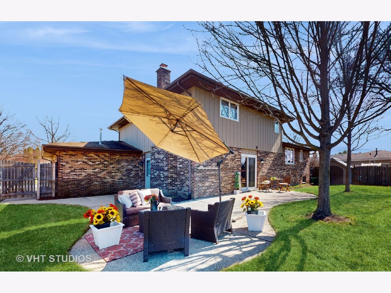
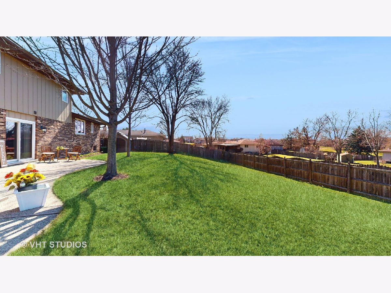
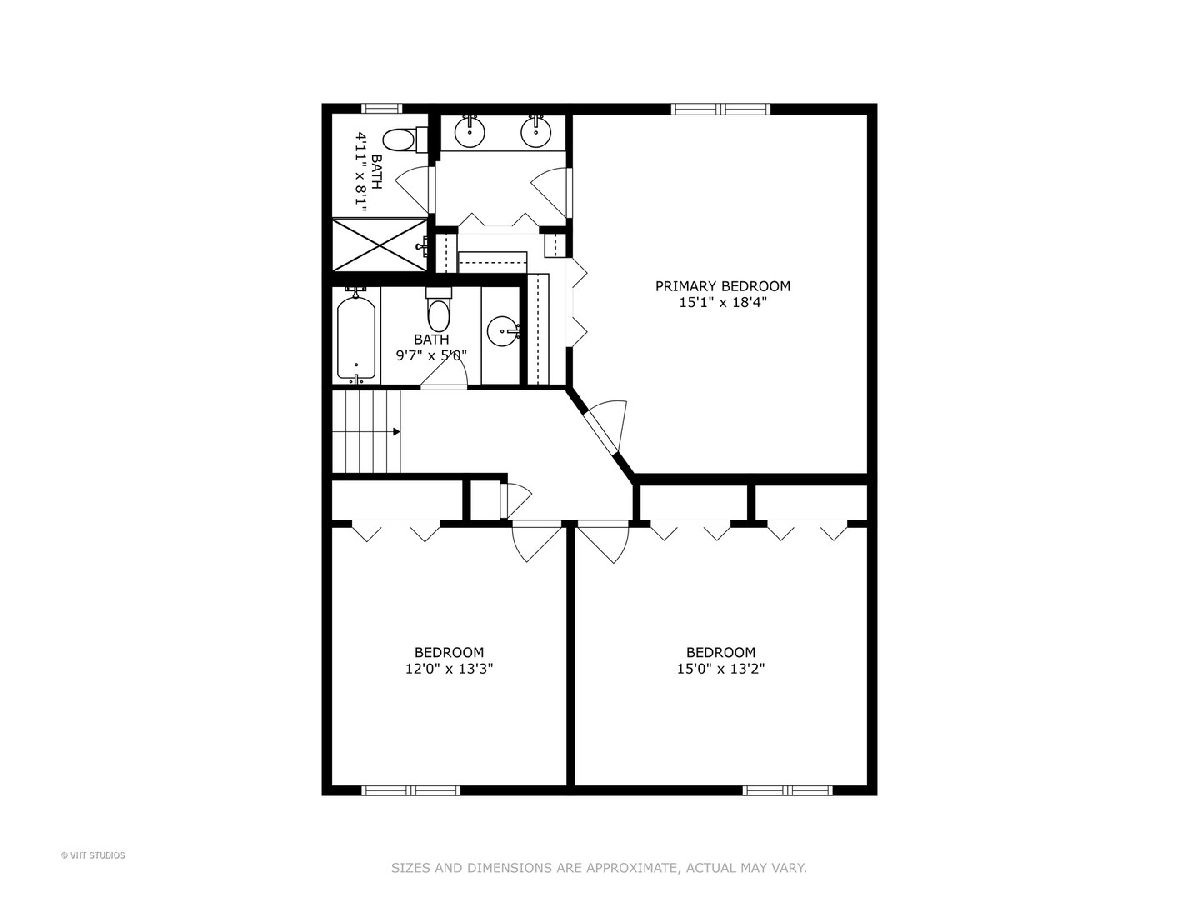
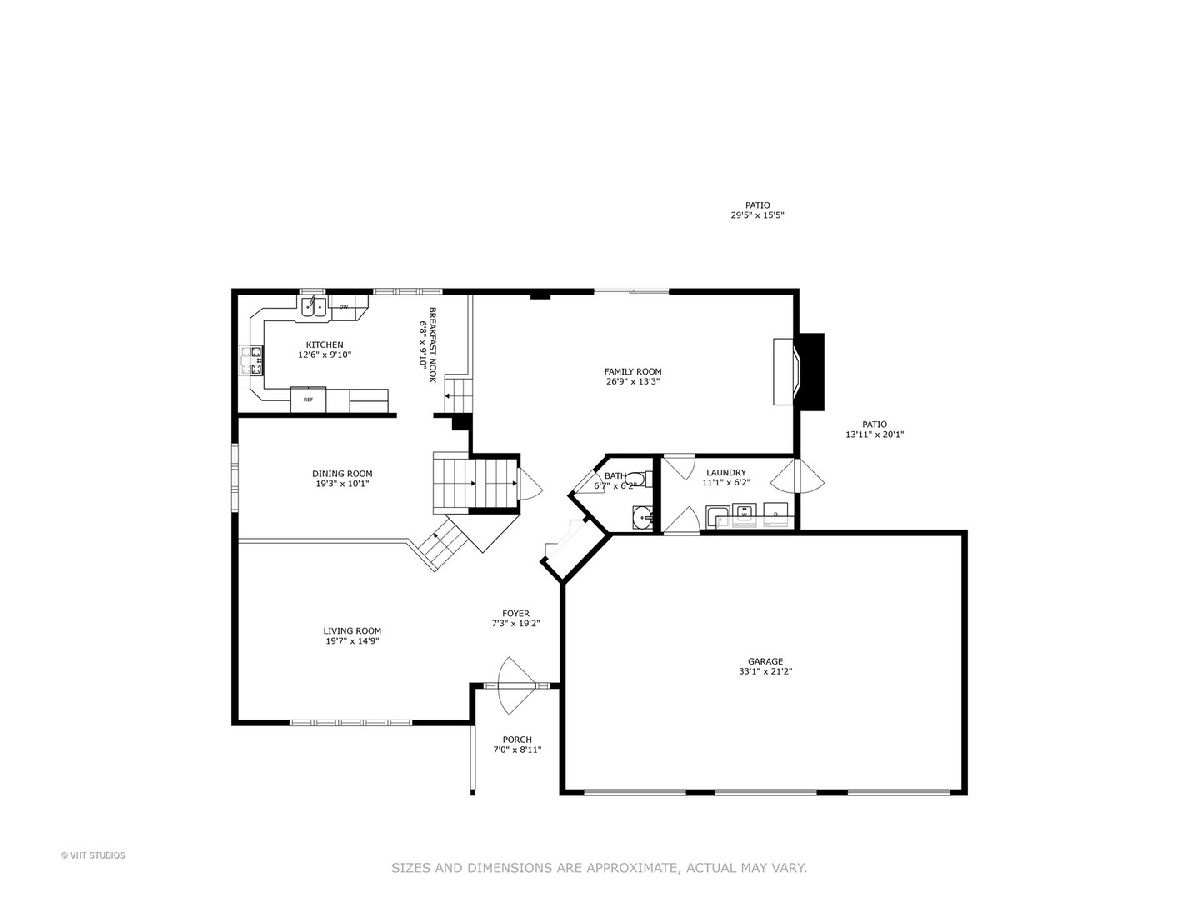
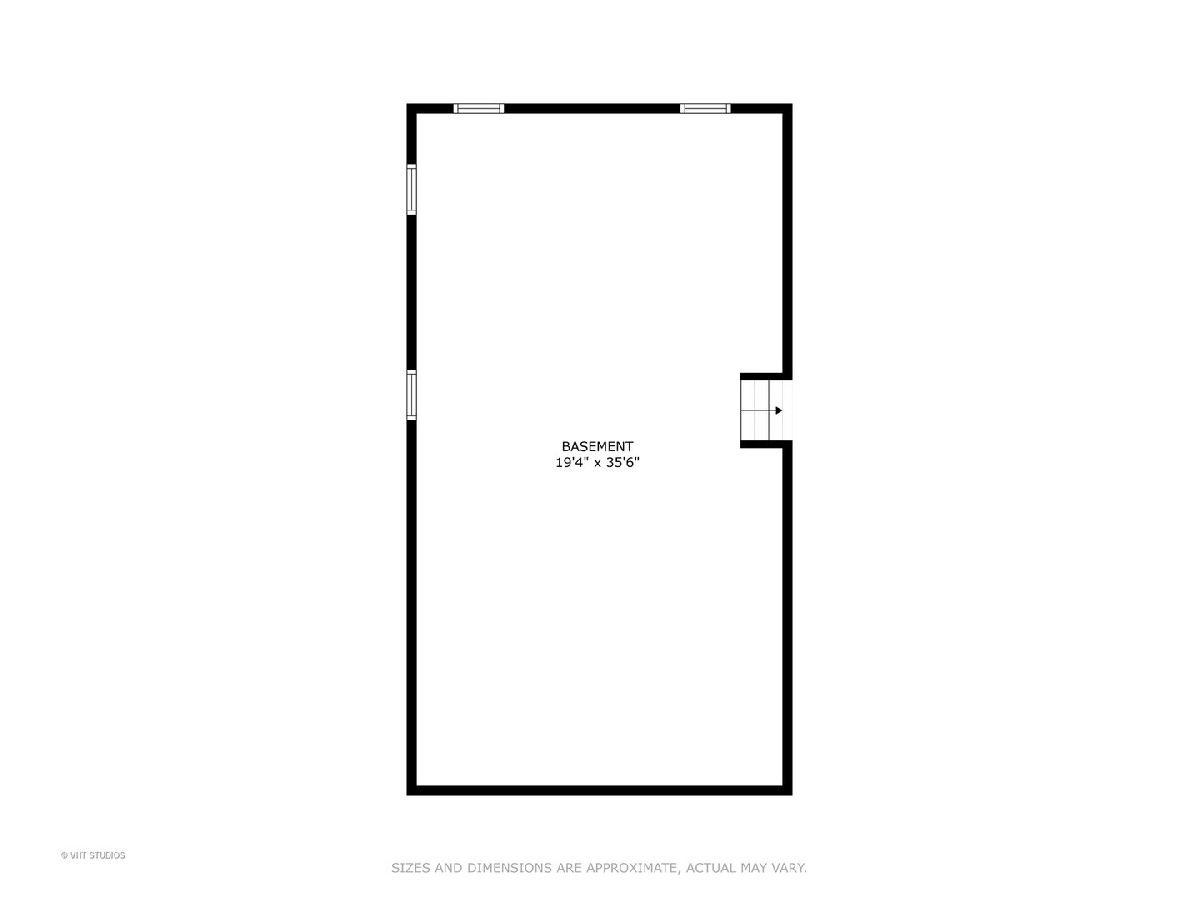
Room Specifics
Total Bedrooms: 3
Bedrooms Above Ground: 3
Bedrooms Below Ground: 0
Dimensions: —
Floor Type: —
Dimensions: —
Floor Type: —
Full Bathrooms: 3
Bathroom Amenities: Double Sink
Bathroom in Basement: 0
Rooms: —
Basement Description: Unfinished
Other Specifics
| 3 | |
| — | |
| Concrete | |
| — | |
| — | |
| 80X125 | |
| Unfinished | |
| — | |
| — | |
| — | |
| Not in DB | |
| — | |
| — | |
| — | |
| — |
Tax History
| Year | Property Taxes |
|---|---|
| 2024 | $7,607 |
Contact Agent
Nearby Similar Homes
Nearby Sold Comparables
Contact Agent
Listing Provided By
Baird & Warner

