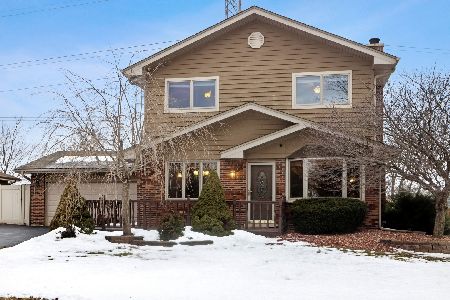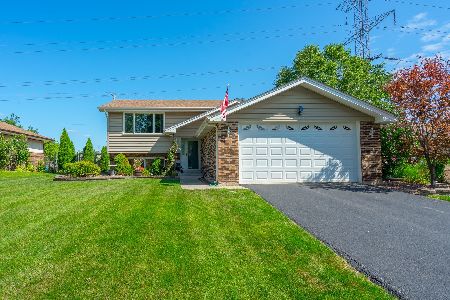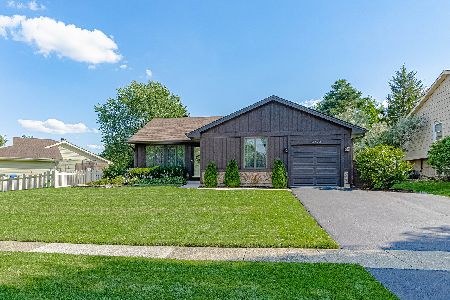13820 Shady Lane, Homer Glen, Illinois 60491
$290,000
|
Sold
|
|
| Status: | Closed |
| Sqft: | 2,579 |
| Cost/Sqft: | $116 |
| Beds: | 3 |
| Baths: | 3 |
| Year Built: | 1985 |
| Property Taxes: | $7,561 |
| Days On Market: | 2561 |
| Lot Size: | 0,20 |
Description
SUPERB 2 Story in Homer Glen's Pebble Creek!! Enter in to a beautiful kitchen with granite counter tops, updated maple cabinets, stainless steel appliances, inset refrigerator, and tiled back splash! Gorgeous hardwood flooring that spans the entire main level. Large living room and dining room combo with brick fireplace. Expansive family room brings in plenty of natural light as it looks out to the fenced in backyard. Backyard features a large deck and pool, pergola, stone pit, plenty of open grass area, and storage shed! Luxury master bed with double closets and crown molding. Updated master bath features double sinks, tiled back wall, and custom tiled walk in shower with slider door and rain head. Spacious bedrooms, NEW Roof (December 2018), NEW pool liner (2017), NEWER appliances (2013), and NEWER A/C (2012)! Perfect location close to Culver Park, shopping centers, and restaurants! Don't pass this one up!!
Property Specifics
| Single Family | |
| — | |
| — | |
| 1985 | |
| None | |
| — | |
| No | |
| 0.2 |
| Will | |
| Pebble Creek | |
| 0 / Not Applicable | |
| None | |
| Lake Michigan | |
| Public Sewer | |
| 10252511 | |
| 1605102120180000 |
Property History
| DATE: | EVENT: | PRICE: | SOURCE: |
|---|---|---|---|
| 25 May, 2011 | Sold | $235,000 | MRED MLS |
| 23 Apr, 2011 | Under contract | $249,900 | MRED MLS |
| — | Last price change | $264,900 | MRED MLS |
| 26 Feb, 2011 | Listed for sale | $279,000 | MRED MLS |
| 27 Feb, 2019 | Sold | $290,000 | MRED MLS |
| 21 Jan, 2019 | Under contract | $299,808 | MRED MLS |
| 18 Jan, 2019 | Listed for sale | $299,808 | MRED MLS |
| 25 Apr, 2022 | Sold | $405,000 | MRED MLS |
| 22 Feb, 2022 | Under contract | $360,000 | MRED MLS |
| 18 Feb, 2022 | Listed for sale | $360,000 | MRED MLS |
Room Specifics
Total Bedrooms: 3
Bedrooms Above Ground: 3
Bedrooms Below Ground: 0
Dimensions: —
Floor Type: Hardwood
Dimensions: —
Floor Type: Hardwood
Full Bathrooms: 3
Bathroom Amenities: Separate Shower
Bathroom in Basement: 0
Rooms: No additional rooms
Basement Description: Crawl
Other Specifics
| 2 | |
| Concrete Perimeter | |
| Asphalt | |
| Deck, Hot Tub, Above Ground Pool | |
| — | |
| 65X120X92X128 | |
| — | |
| Full | |
| Hardwood Floors, First Floor Laundry | |
| Range, Microwave, Dishwasher, Refrigerator, Washer, Dryer | |
| Not in DB | |
| Sidewalks, Street Lights, Street Paved | |
| — | |
| — | |
| — |
Tax History
| Year | Property Taxes |
|---|---|
| 2011 | $6,264 |
| 2019 | $7,561 |
| 2022 | $8,310 |
Contact Agent
Nearby Similar Homes
Nearby Sold Comparables
Contact Agent
Listing Provided By
Century 21 Pride Realty









