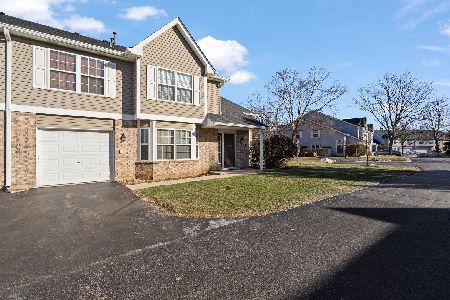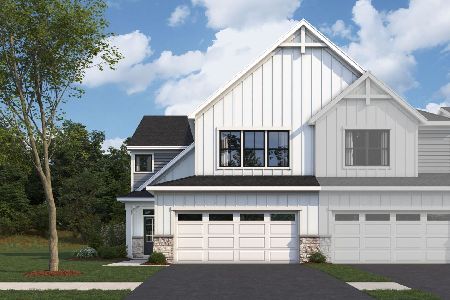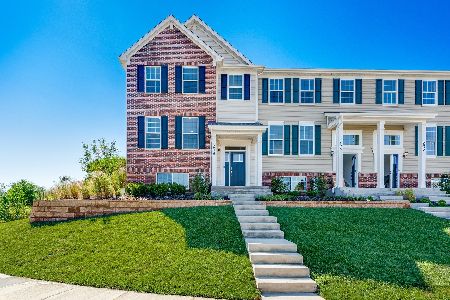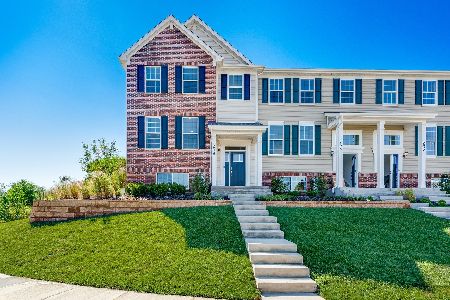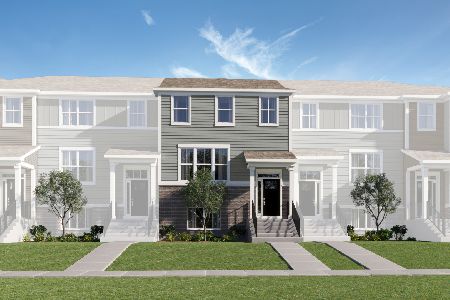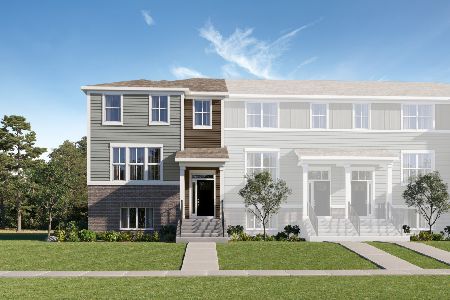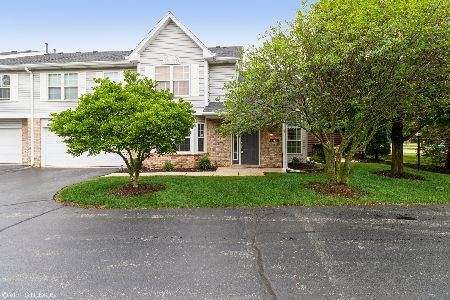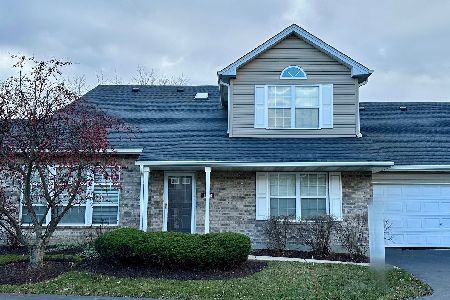13821 Cambridge Circle, Plainfield, Illinois 60544
$180,000
|
Sold
|
|
| Status: | Closed |
| Sqft: | 2,032 |
| Cost/Sqft: | $89 |
| Beds: | 2 |
| Baths: | 2 |
| Year Built: | 1997 |
| Property Taxes: | $4,152 |
| Days On Market: | 2880 |
| Lot Size: | 0,00 |
Description
Originally the model unit, this 2 bedroom 1.1 bathroom home features large open spaces spread out over 2000 sq ft. The living room features vaulted ceilings, fireplace, slider doors to the outdoor patio, and an incredible southern exposure for year round natural light. Upstairs is a massive master bedroom that measures 21ft by 17ft. The master bedroom his highlighted by a walk-in closet, wall closet, built-in cabinetry and a sunny west exposure. A family room loft with skylight and a 2nd floor laundry room transforms this space into the epitome of comfort and convenience. The 2 car attached garage also had extra storage space and work area. All these great spaces nestled in a quiet neighborhood make this a wonderful place to call home. Furnace 2017, Air Conditioning Unit 2017, Hot Water Heater 2017, roof to be replaced in 2 years completely paid with reserve funds.
Property Specifics
| Condos/Townhomes | |
| 2 | |
| — | |
| 1997 | |
| None | |
| — | |
| No | |
| — |
| Will | |
| — | |
| 236 / Monthly | |
| Insurance,Exterior Maintenance,Lawn Care,Snow Removal | |
| Lake Michigan,Public | |
| Public Sewer | |
| 09853054 | |
| 0603022020330000 |
Nearby Schools
| NAME: | DISTRICT: | DISTANCE: | |
|---|---|---|---|
|
Grade School
Bess Eichelberger Elementary Sch |
202 | — | |
|
Middle School
John F Kennedy Middle School |
202 | Not in DB | |
|
High School
Plainfield East High School |
202 | Not in DB | |
Property History
| DATE: | EVENT: | PRICE: | SOURCE: |
|---|---|---|---|
| 17 Apr, 2018 | Sold | $180,000 | MRED MLS |
| 10 Mar, 2018 | Under contract | $180,000 | MRED MLS |
| 7 Mar, 2018 | Listed for sale | $180,000 | MRED MLS |
| 20 Aug, 2021 | Sold | $270,000 | MRED MLS |
| 16 Jul, 2021 | Under contract | $239,900 | MRED MLS |
| 12 Jul, 2021 | Listed for sale | $239,900 | MRED MLS |
Room Specifics
Total Bedrooms: 2
Bedrooms Above Ground: 2
Bedrooms Below Ground: 0
Dimensions: —
Floor Type: Carpet
Full Bathrooms: 2
Bathroom Amenities: Separate Shower,Soaking Tub
Bathroom in Basement: 0
Rooms: Breakfast Room
Basement Description: None
Other Specifics
| 2 | |
| Concrete Perimeter | |
| Asphalt | |
| Patio | |
| Cul-De-Sac | |
| 36X68 | |
| — | |
| — | |
| Vaulted/Cathedral Ceilings, Skylight(s), Wood Laminate Floors, Second Floor Laundry | |
| Range, Microwave, Dishwasher, Refrigerator, Washer, Dryer, Disposal | |
| Not in DB | |
| — | |
| — | |
| — | |
| — |
Tax History
| Year | Property Taxes |
|---|---|
| 2018 | $4,152 |
| 2021 | $4,005 |
Contact Agent
Nearby Similar Homes
Nearby Sold Comparables
Contact Agent
Listing Provided By
Baird & Warner Real Estate

