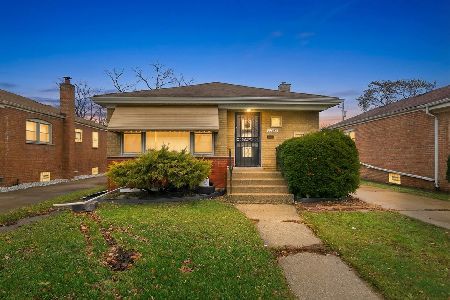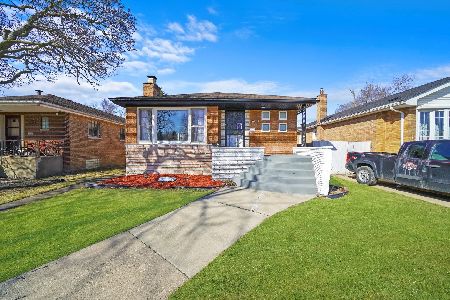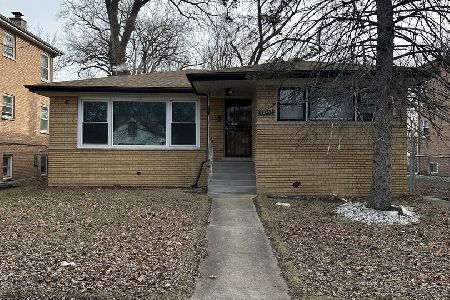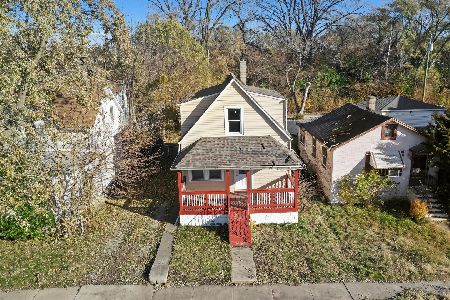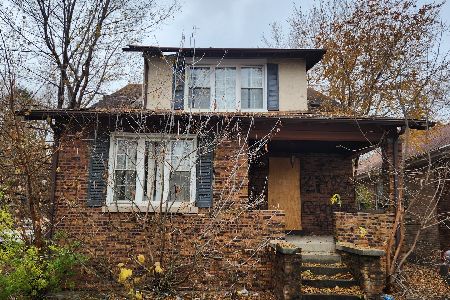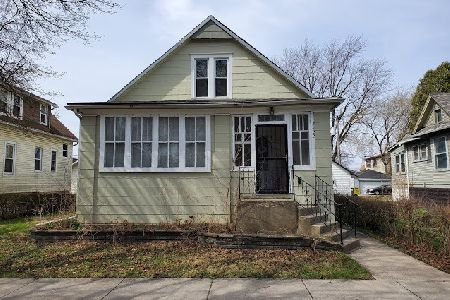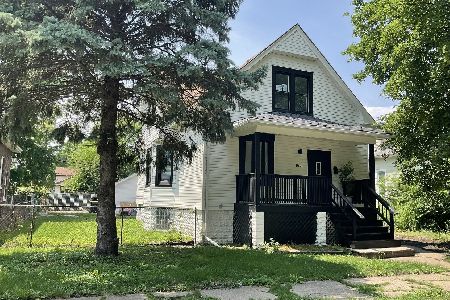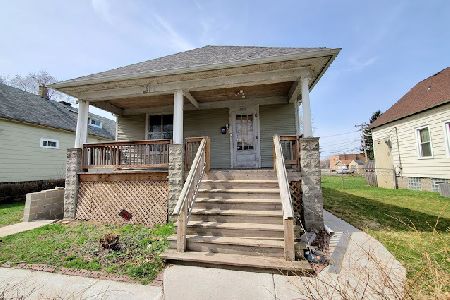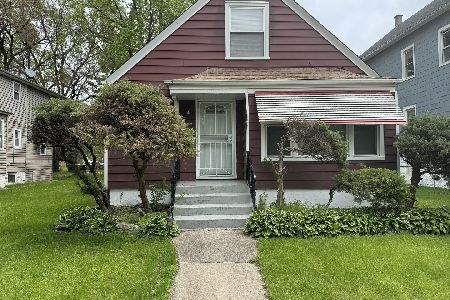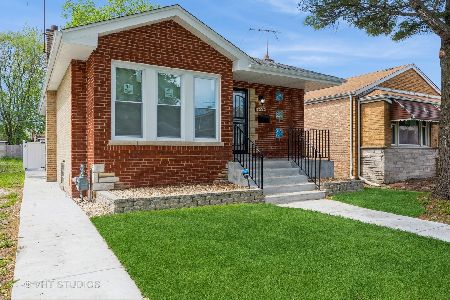13823 School Street, Riverdale, Illinois 60827
$280,000
|
Sold
|
|
| Status: | Closed |
| Sqft: | 0 |
| Cost/Sqft: | — |
| Beds: | 5 |
| Baths: | 3 |
| Year Built: | 1892 |
| Property Taxes: | $4,860 |
| Days On Market: | 324 |
| Lot Size: | 0,14 |
Description
One-of-a-Kind, Spectacular 5 Bedroom, 3 Bath Top-to-Bottom Riverdale Renovation on a Double Lot including a Partially Finished Full Basement and Fenced Yard NOW AVAILABLE FOR SALE! HUGE HOME - You Don't Want to Miss Out on This Wonderful Masterpiece! Upgrades Include Open Concept First Floor, Black Plank Laminate Wood Flooring, Stunning New Kitchen with High-end SS Appliances, Black Subway Tile Backsplash, Granite Countertops, White Shaker Cabinets, Undermount Sink & Faucet! WOW! Plenty of Cabinet Space! Living Room Centerpiece - a Gorgeous Remote Controlled Heating Fireplace. Main Level Features Two Bedrooms & a Full Bathroom featuring Porcelain Tiled Floors & Walls, New Vanity with Granite Counter, Black Trimmed Mirror, Light & Faucets. Comfortable Main Floor Family Room. Second Floor features Three Bedrooms & Sitting Room! Huge Second Floor Primary Bathroom with Full Shower, Relaxing Jucuzzi Tub, Porcelain Tiled Floors & Walls, Double Vanities with Granite Counters, Black Trimmed Mirrors, Lights & Faucets. New Six-Panel Doors, Trim, and Modern Ceiling Fans Throughout! HUGE Partially Full Finished Basement with Exposed Brick features Recreation Room, Exercise Room, Work & Storage Rooms. Fully Rehabbed Basement Bathroom with Shower! New 100' Concrete Driveway with Stone Landscaping feeds to Two Car Garage! Backyard with New Vinyl Fence for Entertaining! New ACs, Furnaces, Siding, Gutters, Roof. Professionally Landscaped Front with New Wooden 23'x13' Porch! Closed to Restaurants, Metra, Parks. LOW TAXES TOO! See it Now!
Property Specifics
| Single Family | |
| — | |
| — | |
| 1892 | |
| — | |
| — | |
| No | |
| 0.14 |
| Cook | |
| — | |
| 0 / Not Applicable | |
| — | |
| — | |
| — | |
| 12296279 | |
| 29041030150000 |
Nearby Schools
| NAME: | DISTRICT: | DISTANCE: | |
|---|---|---|---|
|
Grade School
Washington Elementary School |
148 | — | |
|
Middle School
Washington Elementary School |
148 | Not in DB | |
|
High School
Thornton Township High School |
205 | Not in DB | |
Property History
| DATE: | EVENT: | PRICE: | SOURCE: |
|---|---|---|---|
| 11 Apr, 2025 | Sold | $280,000 | MRED MLS |
| 21 Mar, 2025 | Under contract | $289,900 | MRED MLS |
| 22 Feb, 2025 | Listed for sale | $289,900 | MRED MLS |
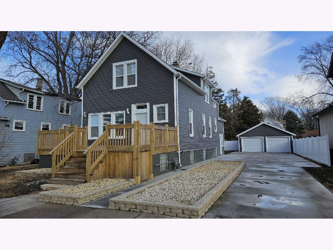
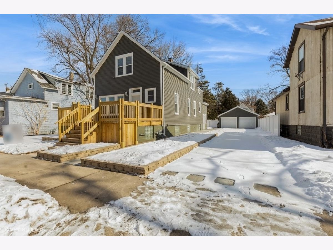
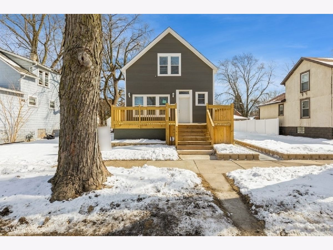
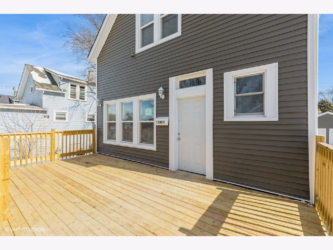
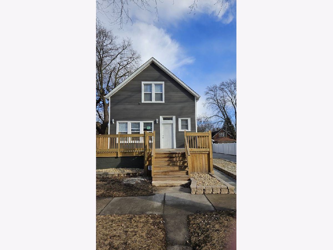
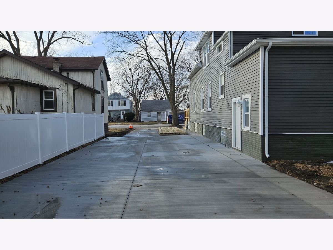
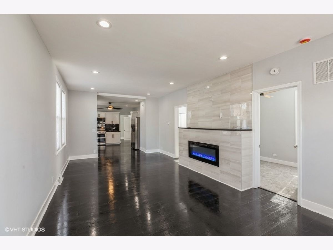
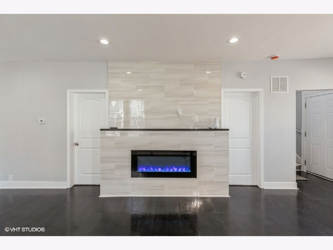
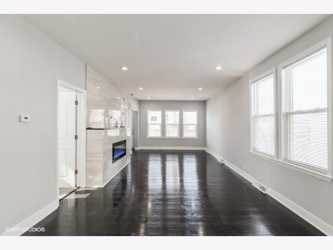
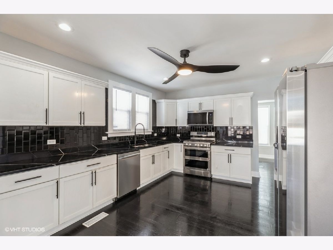
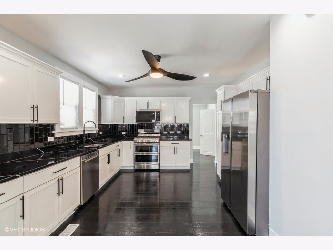
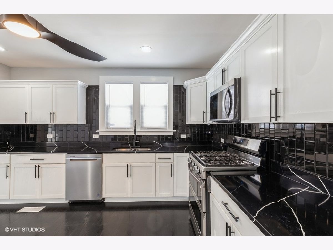
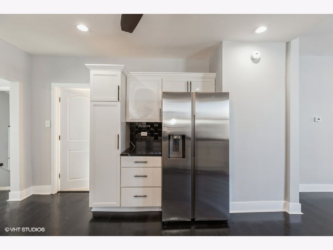
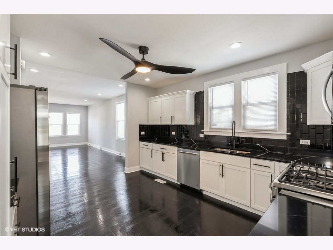
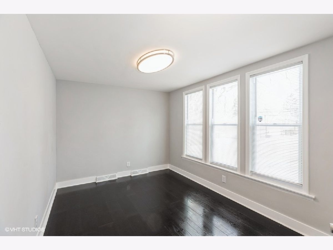
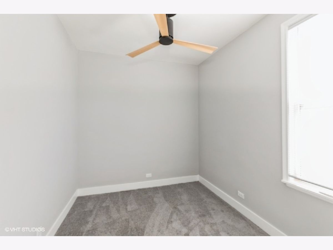
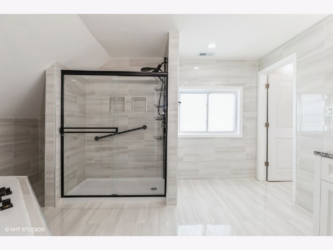
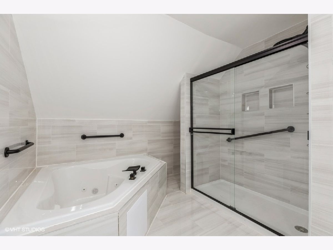
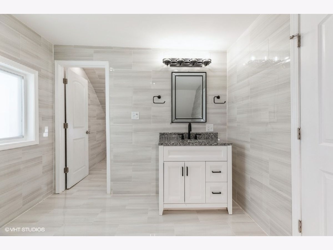
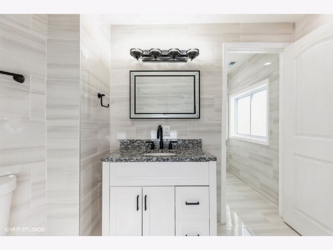
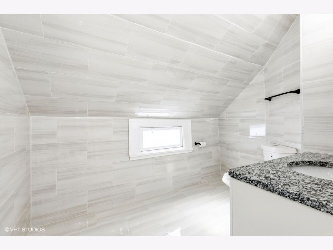
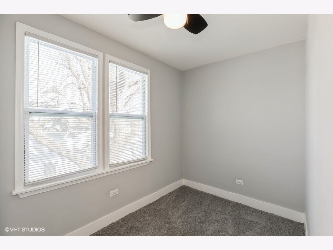
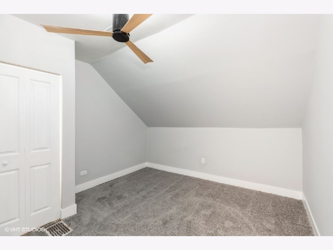
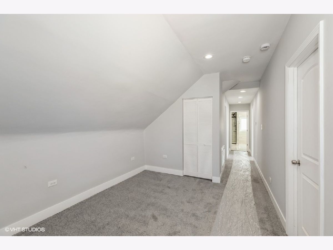
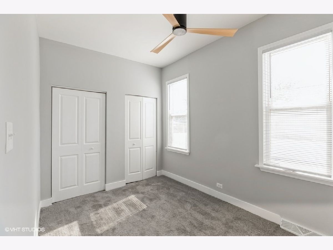
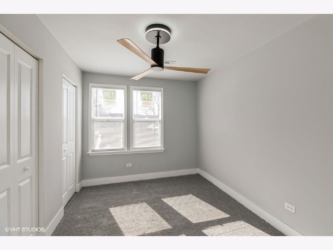
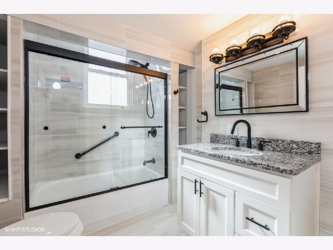
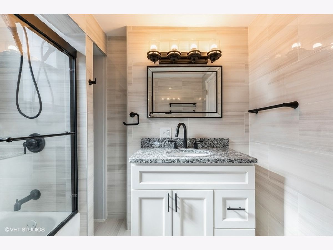
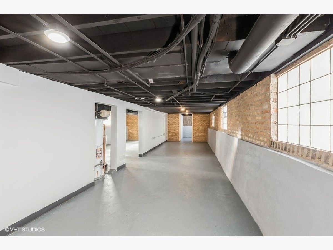
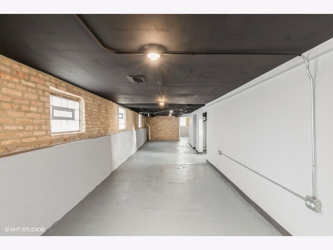
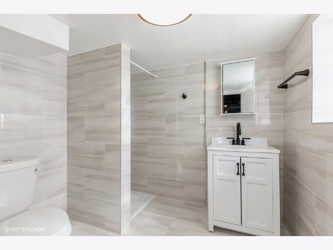
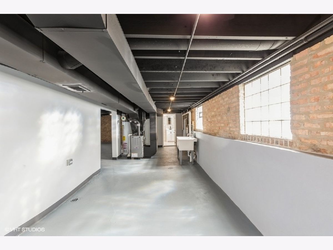
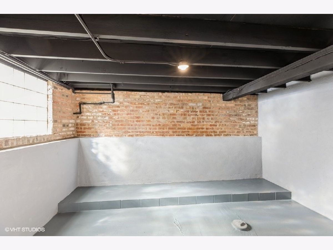
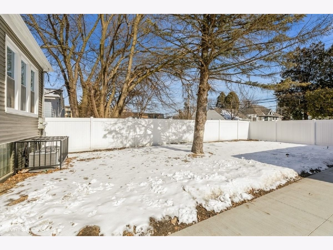
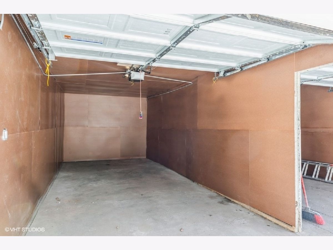
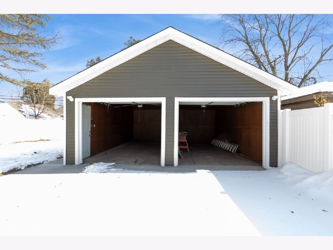
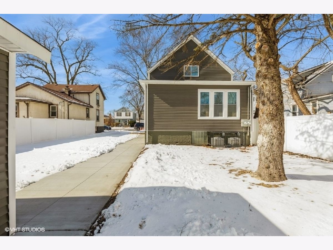
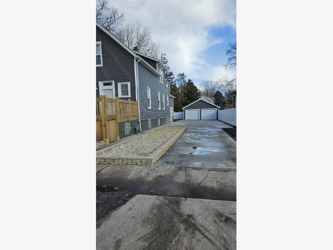
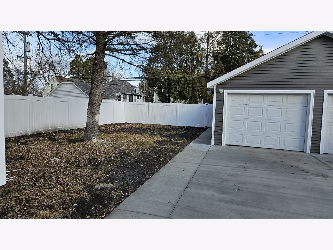
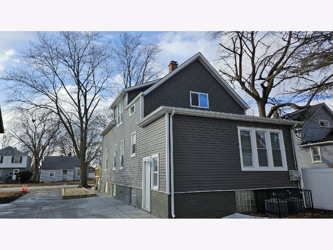
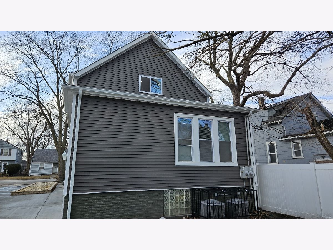
Room Specifics
Total Bedrooms: 5
Bedrooms Above Ground: 5
Bedrooms Below Ground: 0
Dimensions: —
Floor Type: —
Dimensions: —
Floor Type: —
Dimensions: —
Floor Type: —
Dimensions: —
Floor Type: —
Full Bathrooms: 3
Bathroom Amenities: Whirlpool,Separate Shower,Double Sink
Bathroom in Basement: 0
Rooms: —
Basement Description: —
Other Specifics
| 2 | |
| — | |
| — | |
| — | |
| — | |
| 50X120 | |
| Unfinished | |
| — | |
| — | |
| — | |
| Not in DB | |
| — | |
| — | |
| — | |
| — |
Tax History
| Year | Property Taxes |
|---|---|
| 2025 | $4,860 |
Contact Agent
Nearby Similar Homes
Nearby Sold Comparables
Contact Agent
Listing Provided By
Martello Realty Group LLC

