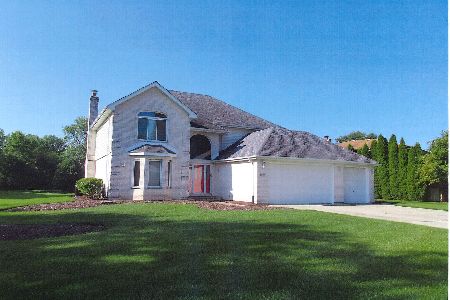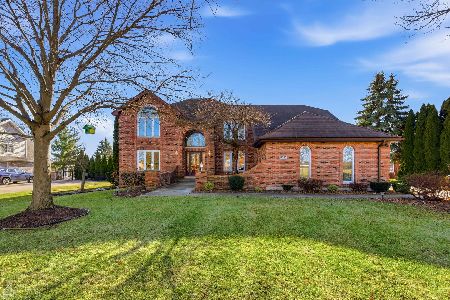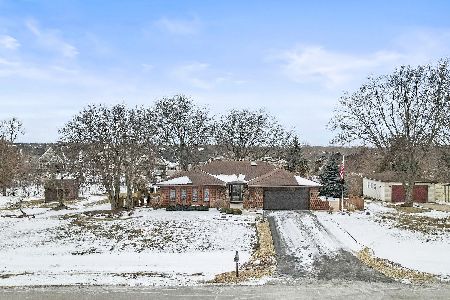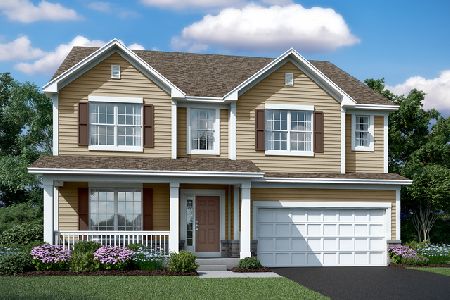13825 Anne Drive, Lemont, Illinois 60439
$585,000
|
Sold
|
|
| Status: | Closed |
| Sqft: | 2,826 |
| Cost/Sqft: | $203 |
| Beds: | 4 |
| Baths: | 3 |
| Year Built: | 2018 |
| Property Taxes: | $9,314 |
| Days On Market: | 1266 |
| Lot Size: | 0,17 |
Description
Looking for the feel of a new build without actually having to build? This is it right here. Welcome to this beautiful Eastman model located in the Kettering Estate subdivision. Step right in and you are greeted with a two story foyer. Look to the right and you will see the formal living room that has been bumped out for additional space. Follow the path of the gorgeous hardwood floors and enter into the open kitchen and family room. This house has almost every upgrade imaginable: Neutral paint, crown molding, bumped out kitchen, quartz countertops, stainless steel G.E appliances, double oven with cook top, marble back splash, white soft close cabinets and drawers. Make your way up the stairs and you will find the tech center which is currently used as a play area for the kids but can be easily converted into an office. As you go upstairs the soft and luscious carpet extends to all 4 bedrooms which all include a walk-in closet. The master suite has plenty of space for king size bed and vaulted ceilings provides an open and airy feel. Enter the master bathroom that features upgraded hardware, finishes and a glass standing shower. Are you tired of walking up and down the stairs to do laundry? Not the case anymore with the second floor laundry room. Fenced in yard with no neighbors to the back for loads of privacy! Add your own personal touches and you have a move in ready home. Very rare find in this market!
Property Specifics
| Single Family | |
| — | |
| — | |
| 2018 | |
| — | |
| — | |
| No | |
| 0.17 |
| Cook | |
| Kettering Estates | |
| 27 / Monthly | |
| — | |
| — | |
| — | |
| 11489507 | |
| 22344130650000 |
Nearby Schools
| NAME: | DISTRICT: | DISTANCE: | |
|---|---|---|---|
|
Grade School
Oakwood Elementary School |
113A | — | |
|
Middle School
Old Quarry Middle School |
113A | Not in DB | |
|
High School
Lemont Twp High School |
210 | Not in DB | |
Property History
| DATE: | EVENT: | PRICE: | SOURCE: |
|---|---|---|---|
| 26 Sep, 2022 | Sold | $585,000 | MRED MLS |
| 12 Aug, 2022 | Under contract | $575,000 | MRED MLS |
| 11 Aug, 2022 | Listed for sale | $575,000 | MRED MLS |
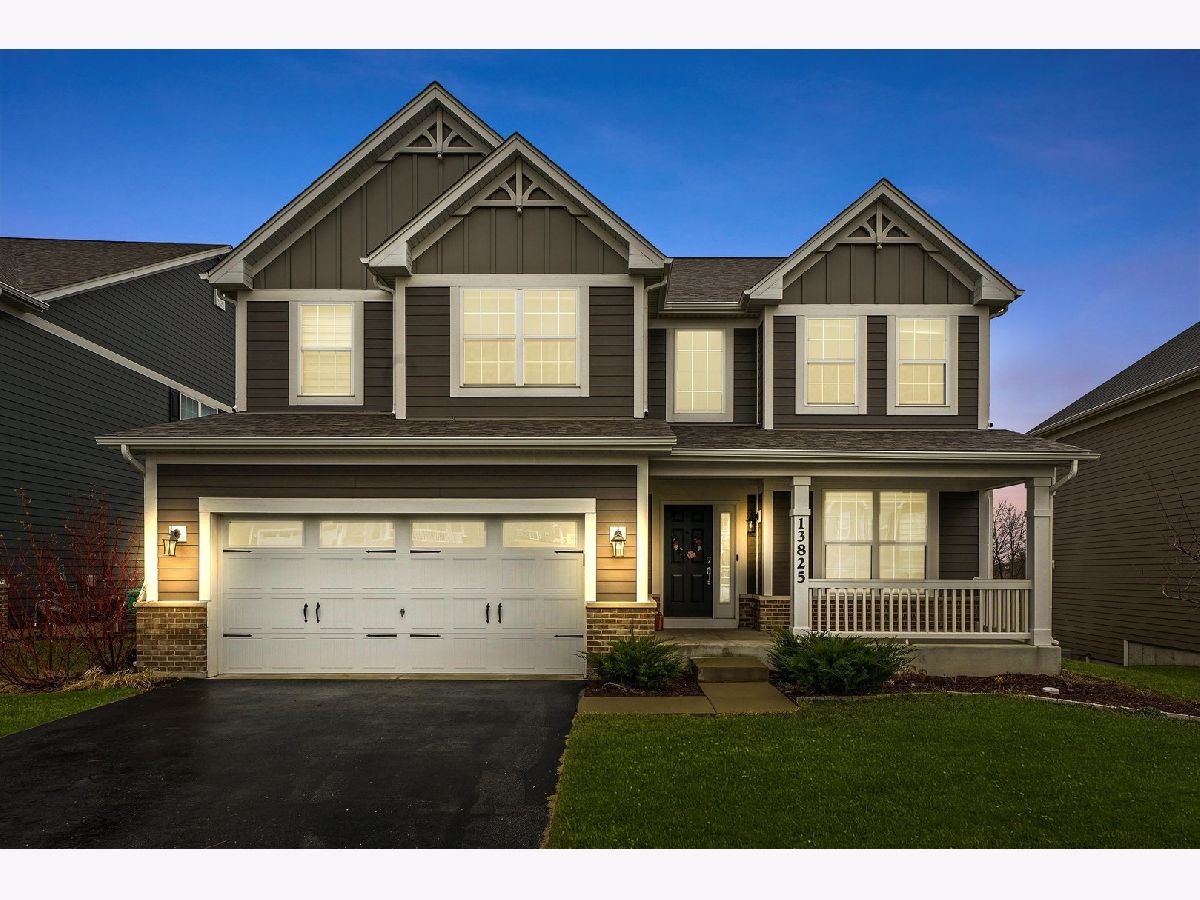










































Room Specifics
Total Bedrooms: 4
Bedrooms Above Ground: 4
Bedrooms Below Ground: 0
Dimensions: —
Floor Type: —
Dimensions: —
Floor Type: —
Dimensions: —
Floor Type: —
Full Bathrooms: 3
Bathroom Amenities: Separate Shower,Double Sink
Bathroom in Basement: 0
Rooms: —
Basement Description: Unfinished,Lookout,9 ft + pour
Other Specifics
| 2 | |
| — | |
| Asphalt | |
| — | |
| — | |
| 55.2X125X64.8 | |
| — | |
| — | |
| — | |
| — | |
| Not in DB | |
| — | |
| — | |
| — | |
| — |
Tax History
| Year | Property Taxes |
|---|---|
| 2022 | $9,314 |
Contact Agent
Nearby Similar Homes
Nearby Sold Comparables
Contact Agent
Listing Provided By
Keller Williams Preferred Rlty

