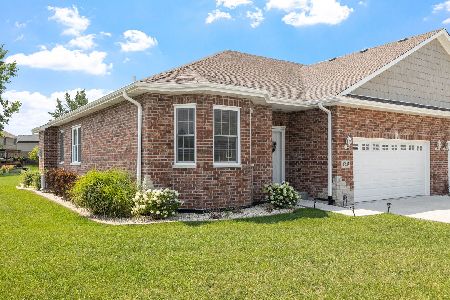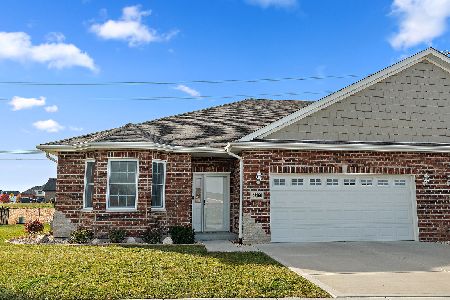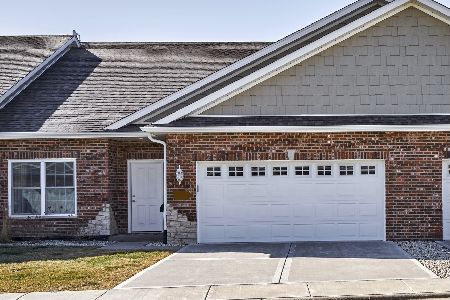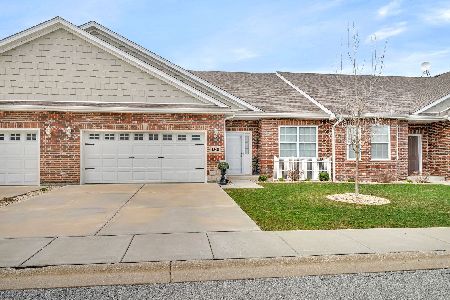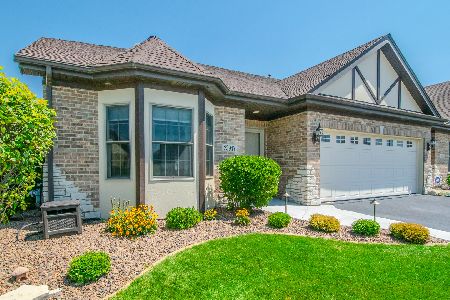13829 Chase Court, Manhattan, Illinois 60442
$315,000
|
Sold
|
|
| Status: | Closed |
| Sqft: | 1,710 |
| Cost/Sqft: | $184 |
| Beds: | 2 |
| Baths: | 2 |
| Year Built: | 2021 |
| Property Taxes: | $803 |
| Days On Market: | 1708 |
| Lot Size: | 0,00 |
Description
Stunning new construction! Available for occupancy in 60 days. Still time to customize interior finishes . A highly functional and open floor plan offers a welcoming foyer with a spacious closet, large family room and a spectacular open concept kitchen with large center island and sliding door that opens to a patio. Lovely master suite appointed with two spacious closets and a private bathroom featuring a separate tub and shower and dual vanity with granite countertops. Hardwood floors throughout. Great location, minutes from I80/I355 and New Lenox's metra station. OTHER TOWNHOMES AVAILABLE FOR QUICK DELIVERY OR BUILD TO SUIT. FLEXIBLE FLOOR PLANS & PRE-CONSTRUCTION PRICING. HIGH END QUALITY. 2 bedrooms, 2 bathrooms, walk in closet, wood flooring, quartz/granite countertops, high efficiency appliances, basement, brick and stone construction, maintenance free. Agent related to seller.
Property Specifics
| Condos/Townhomes | |
| 1 | |
| — | |
| 2021 | |
| None | |
| — | |
| No | |
| — |
| Will | |
| Sunset Lakes | |
| 150 / Monthly | |
| Insurance,Lawn Care,Snow Removal | |
| Public | |
| Public Sewer | |
| 11088807 | |
| 1412102011690000 |
Nearby Schools
| NAME: | DISTRICT: | DISTANCE: | |
|---|---|---|---|
|
Grade School
Anna Mcdonald Elementary School |
114 | — | |
|
Middle School
Manhattan Junior High School |
114 | Not in DB | |
|
High School
Lincoln-way Central High School |
210 | Not in DB | |
Property History
| DATE: | EVENT: | PRICE: | SOURCE: |
|---|---|---|---|
| 17 Nov, 2021 | Sold | $315,000 | MRED MLS |
| 26 Jun, 2021 | Under contract | $315,000 | MRED MLS |
| 14 May, 2021 | Listed for sale | $315,000 | MRED MLS |
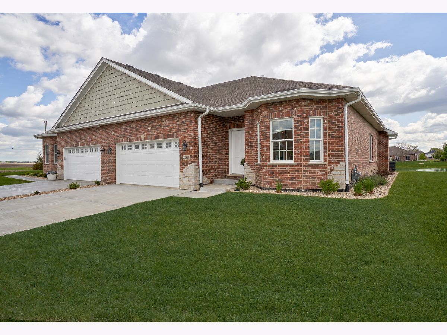
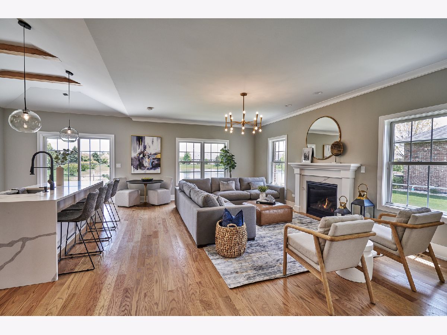
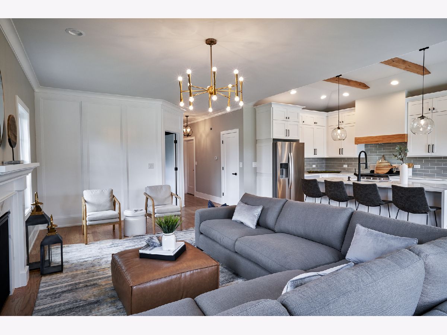
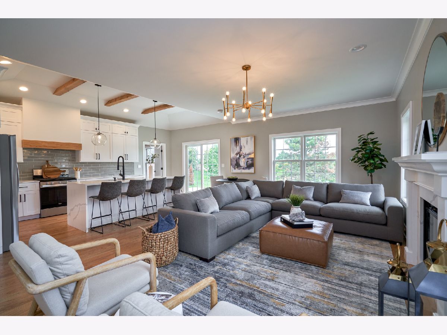
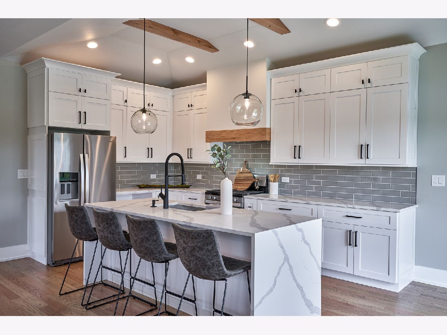
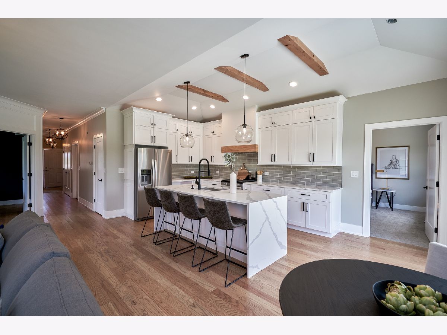
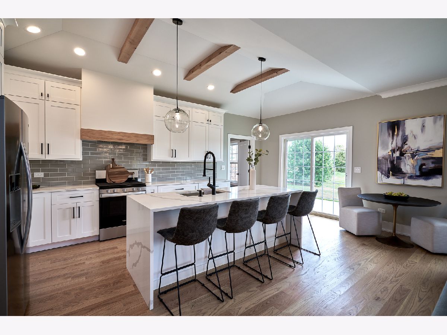
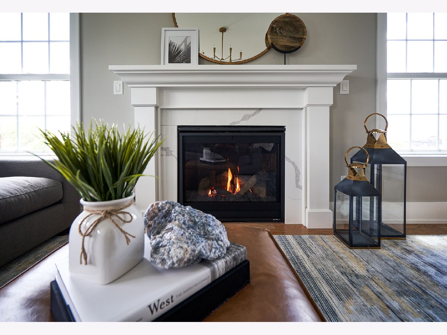
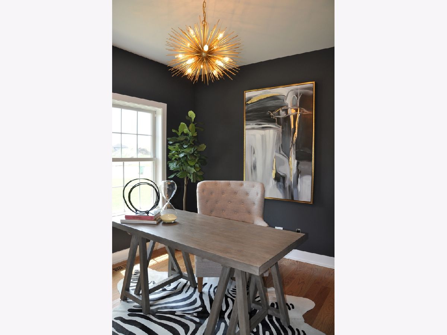
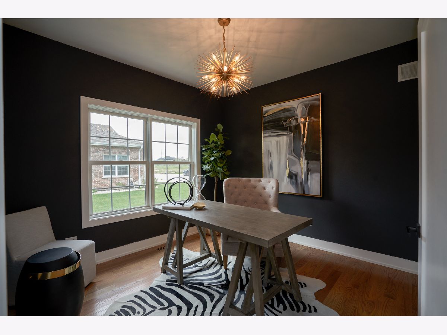
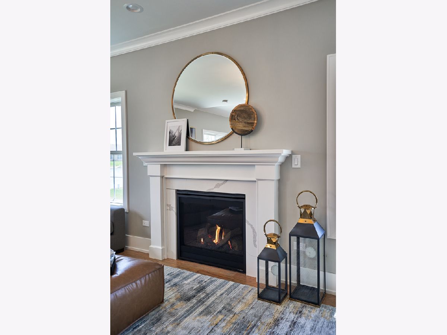
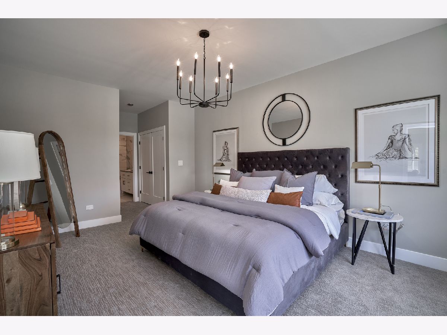
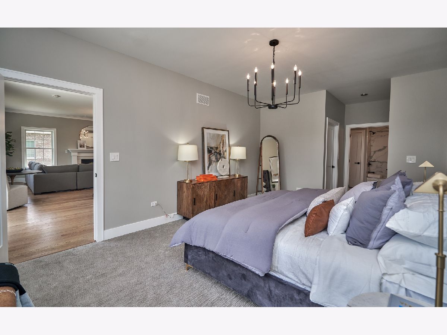
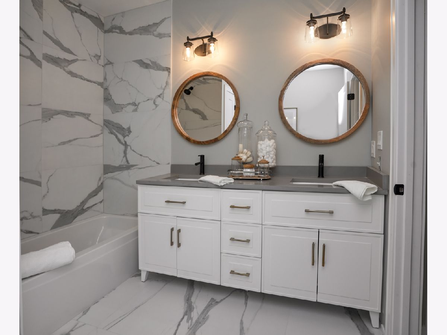
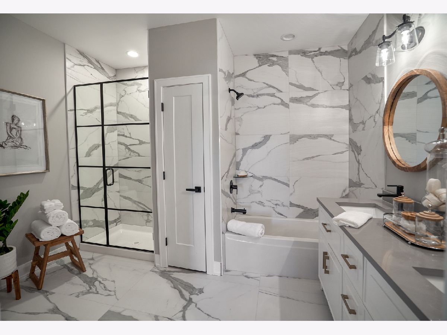
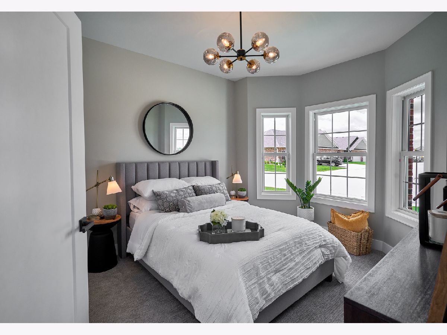
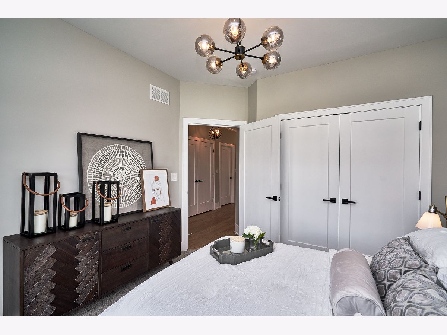
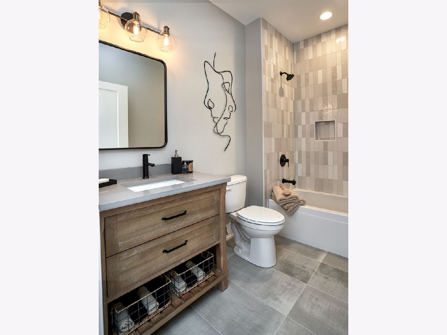
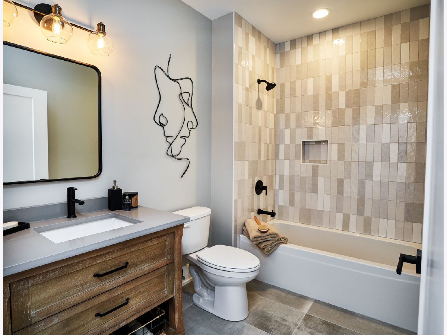
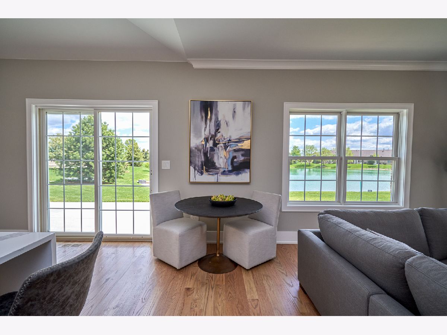
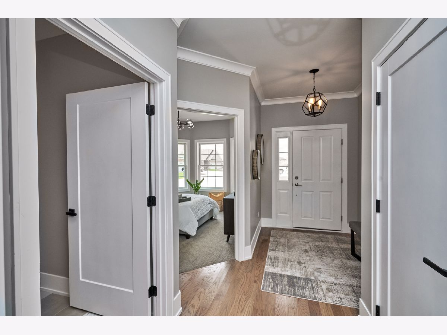
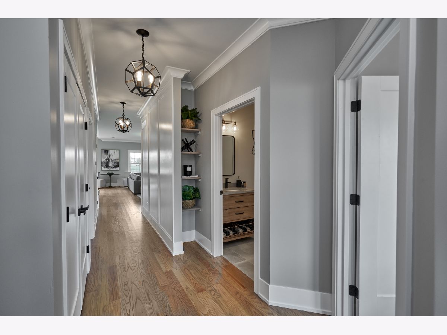
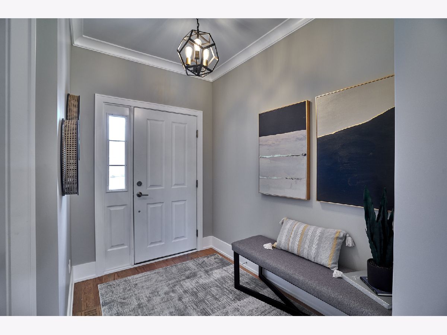
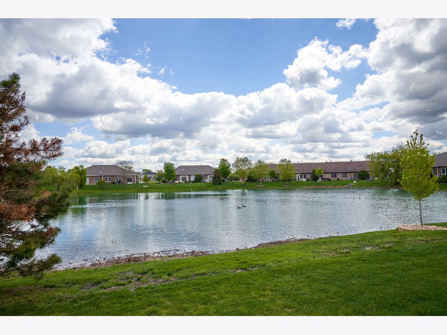
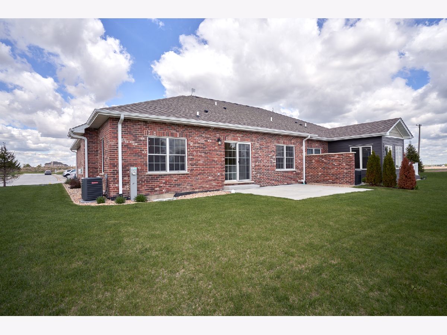
Room Specifics
Total Bedrooms: 2
Bedrooms Above Ground: 2
Bedrooms Below Ground: 0
Dimensions: —
Floor Type: Hardwood
Full Bathrooms: 2
Bathroom Amenities: Separate Shower,Double Sink
Bathroom in Basement: 0
Rooms: Den,Foyer,Eating Area
Basement Description: None
Other Specifics
| 2 | |
| Concrete Perimeter | |
| Asphalt | |
| End Unit | |
| Corner Lot,Landscaped | |
| 2614 | |
| — | |
| Full | |
| Hardwood Floors, First Floor Bedroom, First Floor Laundry, First Floor Full Bath, Laundry Hook-Up in Unit, Walk-In Closet(s), Ceilings - 9 Foot, Open Floorplan, Granite Counters | |
| Range, Microwave, Dishwasher, Refrigerator | |
| Not in DB | |
| — | |
| — | |
| — | |
| — |
Tax History
| Year | Property Taxes |
|---|---|
| 2021 | $803 |
Contact Agent
Nearby Similar Homes
Nearby Sold Comparables
Contact Agent
Listing Provided By
Pro 1 Realty Inc


