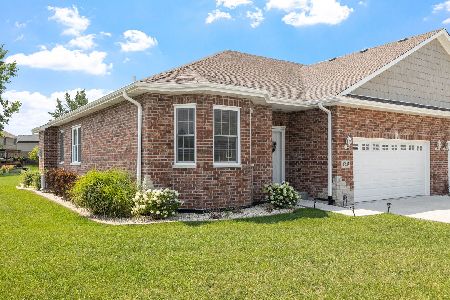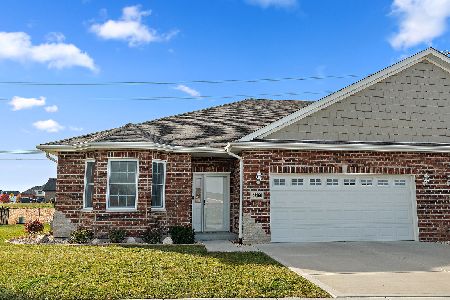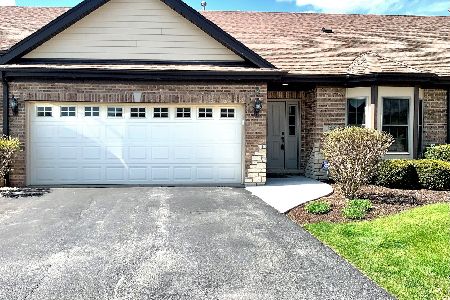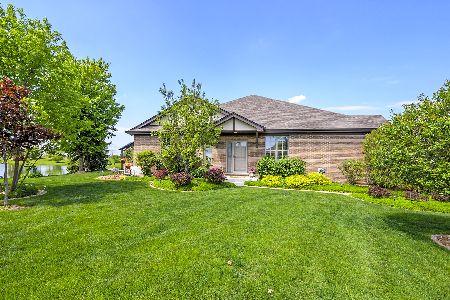13832 Crescenzo Drive, Manhattan, Illinois 60442
$277,500
|
Sold
|
|
| Status: | Closed |
| Sqft: | 2,237 |
| Cost/Sqft: | $125 |
| Beds: | 2 |
| Baths: | 2 |
| Year Built: | 2007 |
| Property Taxes: | $5,081 |
| Days On Market: | 1506 |
| Lot Size: | 0,00 |
Description
PERFECT FOR WORK AT HOME or SMALL BUSINESS! Absolutely stunning one-story 2-bedroom + den end unit overlooking pond from patio for serenity and privacy. Large entry opens to great room with vaulted ceiling, wood flooring, fireplace. Eat-in kitchen with plenty of counter and cabinets has SS appliances, granite CTs, Cherry cabinets, and ceramic floors. Access to patio off kitchen area where you can relax and enjoy a fire table with waterfront privacy. Master bedroom has view of pond, double closets, full bath w/double vanity and separate glass shower plus tub. Down the hall is den/TV room/dining room, followed by another full bath, 2nd bedroom and utility room. Check out the custom built-out office suite with separate exterior entrance, private conference room and open office area for three desks and plenty of room for file cabinets, work station, and storage. This home office could be returned to a garage if desired. Top of the line washer/dryer combination, upgraded rented water softener, High Eff. 3 zone furnace replaced 2015 with remote thermostat, water heater replaced 2013. 2nd refrigerator in Util Rm included, wine fridge not included. Check out the list of upgrades in the ADD INFO section. Seller may sell some furnishings separate from the sale of the RE. This is a beautiful ranch style home in choice location and shows extremely well. Bring your buyer's who are looking for quality in design and construction. Monthly Expenses: water & scav. $40; Gas and Electric both $20-60 depending on season.
Property Specifics
| Condos/Townhomes | |
| 1 | |
| — | |
| 2007 | |
| None | |
| — | |
| Yes | |
| — |
| Will | |
| Sunset Lakes | |
| 150 / Monthly | |
| Lawn Care,Snow Removal | |
| Public | |
| Public Sewer | |
| 11281466 | |
| 1412102011390000 |
Nearby Schools
| NAME: | DISTRICT: | DISTANCE: | |
|---|---|---|---|
|
Middle School
Manhattan Junior High School |
114 | Not in DB | |
Property History
| DATE: | EVENT: | PRICE: | SOURCE: |
|---|---|---|---|
| 25 Jan, 2022 | Sold | $277,500 | MRED MLS |
| 30 Dec, 2021 | Under contract | $279,000 | MRED MLS |
| 4 Dec, 2021 | Listed for sale | $279,000 | MRED MLS |
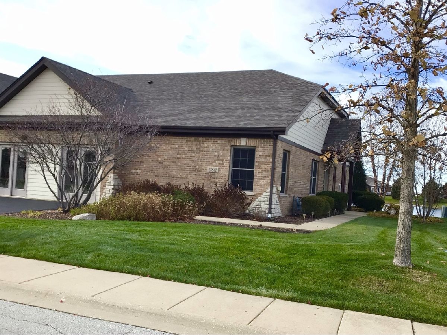
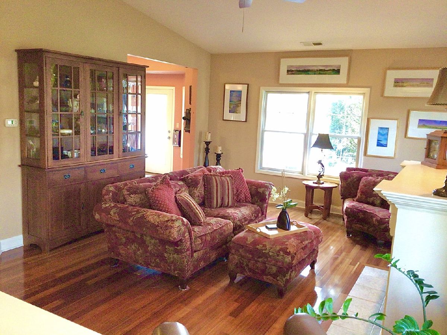
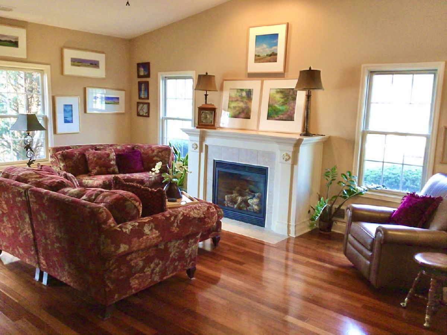
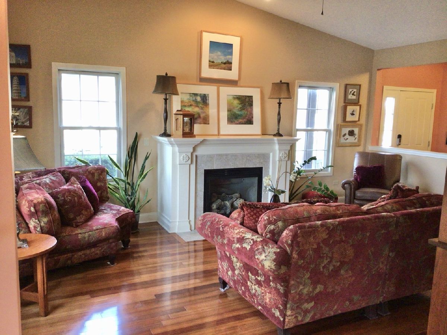
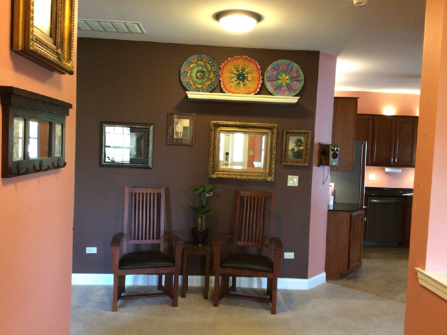
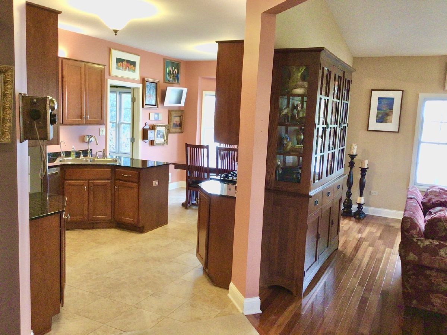
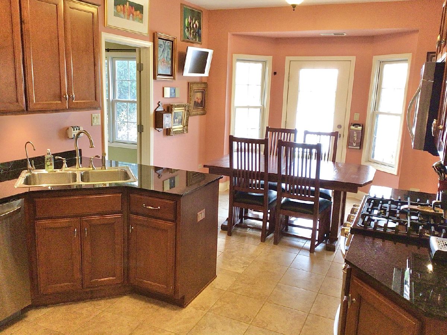
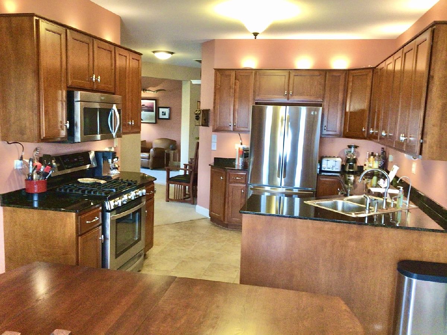
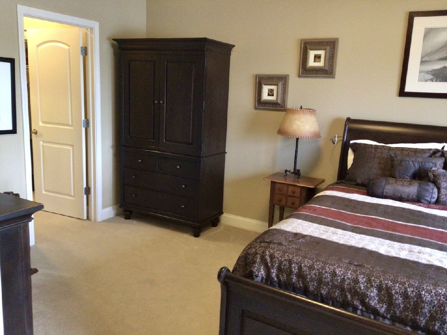
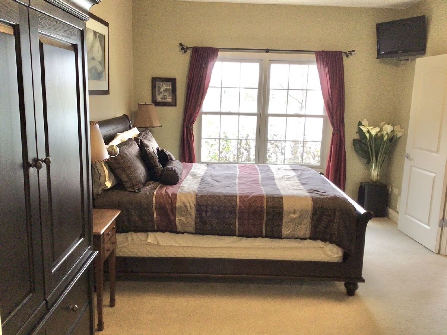
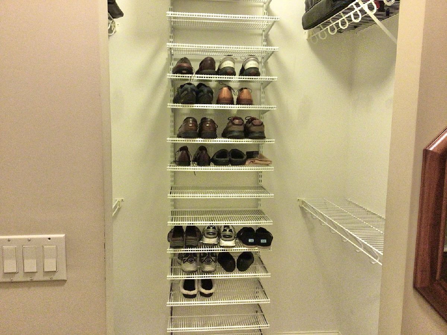
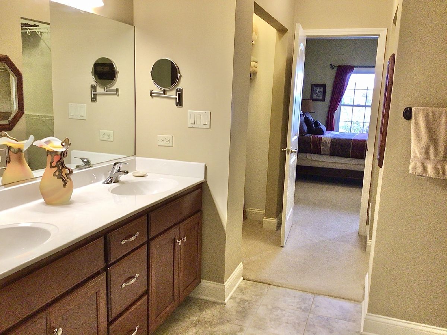
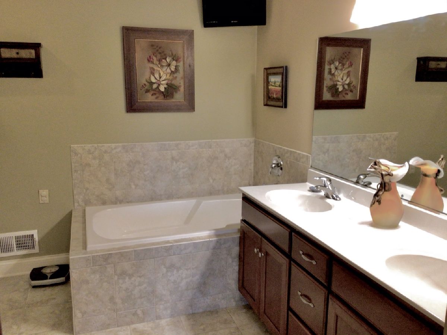
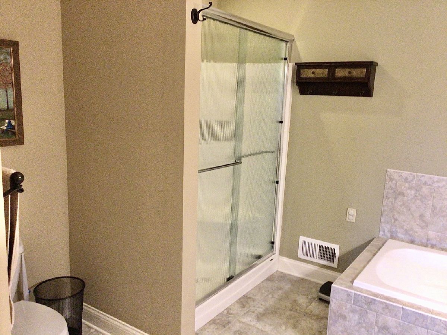
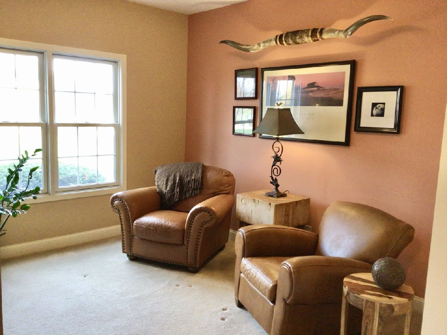
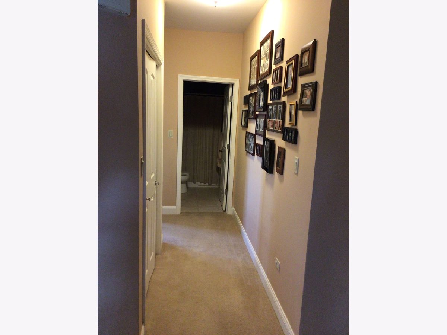
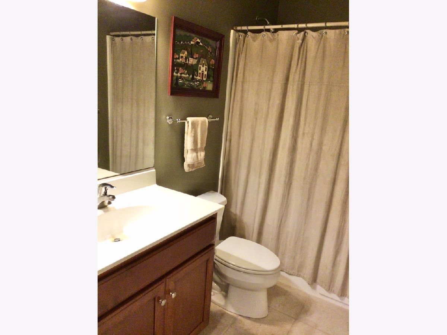
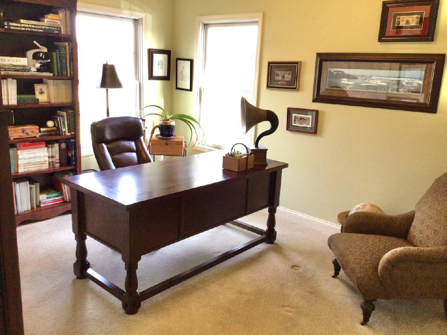
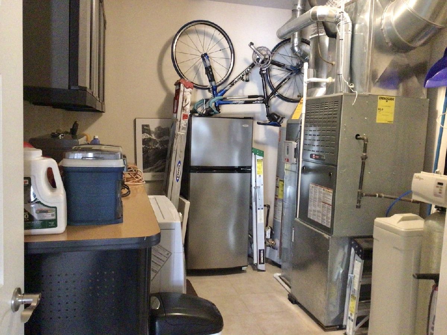
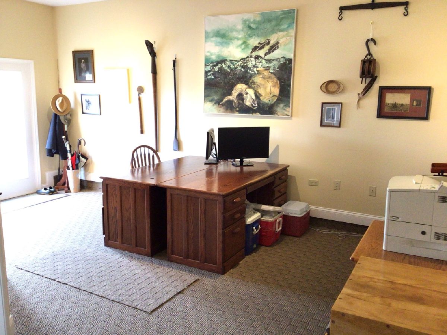
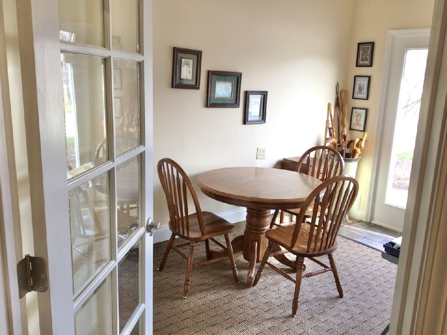
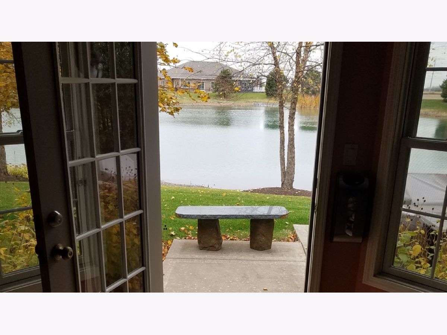
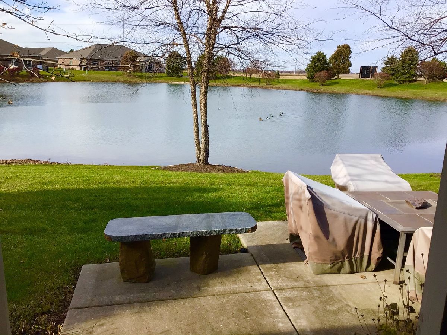
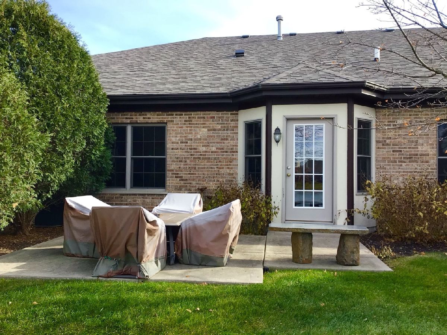
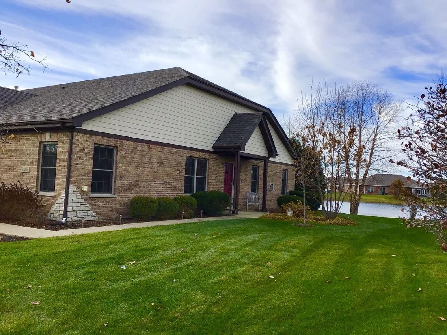
Room Specifics
Total Bedrooms: 2
Bedrooms Above Ground: 2
Bedrooms Below Ground: 0
Dimensions: —
Floor Type: Carpet
Full Bathrooms: 2
Bathroom Amenities: Separate Shower,Double Sink,Soaking Tub
Bathroom in Basement: 0
Rooms: Den
Basement Description: None
Other Specifics
| 2 | |
| Concrete Perimeter | |
| Asphalt | |
| Patio, End Unit | |
| Pond(s),Water View,Waterfront | |
| 44X69 | |
| — | |
| Full | |
| Vaulted/Cathedral Ceilings, Hardwood Floors, First Floor Bedroom, First Floor Laundry, First Floor Full Bath, Laundry Hook-Up in Unit, Storage, Ceiling - 10 Foot, Some Carpeting, Some Window Treatmnt, Some Wood Floors, Granite Counters, Some Wall-To-Wall Cp | |
| Range, Microwave, Dishwasher, Refrigerator, High End Refrigerator, Washer, Dryer, Disposal, Stainless Steel Appliance(s), Water Softener Rented, Gas Oven | |
| Not in DB | |
| — | |
| — | |
| Ceiling Fan, Laundry, Patio, Water View | |
| Gas Log |
Tax History
| Year | Property Taxes |
|---|---|
| 2022 | $5,081 |
Contact Agent
Nearby Similar Homes
Nearby Sold Comparables
Contact Agent
Listing Provided By
RE/MAX 10


