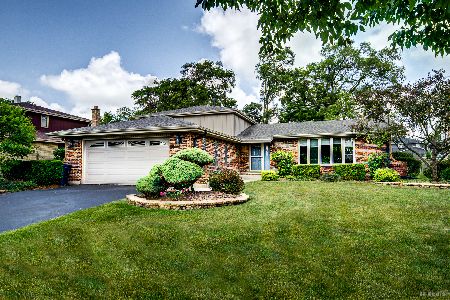13832 Legend Trail Lane, Orland Park, Illinois 60462
$596,000
|
Sold
|
|
| Status: | Closed |
| Sqft: | 3,421 |
| Cost/Sqft: | $186 |
| Beds: | 4 |
| Baths: | 4 |
| Year Built: | 2002 |
| Property Taxes: | $15,273 |
| Days On Market: | 522 |
| Lot Size: | 0,31 |
Description
4 bed, 3.5 bath 1.5-story in immaculate condition all brick home situated on a large corner lot across from pond, many parks and bike trails. Original Owner home - Master bedroom w/walk-in closet plus 2 additional bedrooms are on the FIRST floor, making main living area easy & abundant. Full U/F Basement & 3 car oversized garage. Beautiful hardwood floors & plush carpeting throughout. Laundry room first floor with ample storage/washer/dryer included. Gourmet kitchen w/S.S. appliances, 42" cabinets, oversize eat at bar area, Lg dinette, Plus Formal Dining Room. Open layout connecting kitchen to spacious family room with gas fireplace, abundance of windows + 2 skylights. Elegant French doors lead into study off a welcoming foyer. Loft area offers privacy for guest or family includes bedroom w/private full bath and loft overlooking family room. 2 zone HVAC, central vac/equipment. Fenced in backyard, cement patio and gas grill hookup. This is a quiet, secluded & mature neighborhood, has great schools and shopping. This home is waiting for your family to Come View, Move in & Just ENJOY!!
Property Specifics
| Single Family | |
| — | |
| — | |
| 2002 | |
| — | |
| — | |
| No | |
| 0.31 |
| Cook | |
| — | |
| — / Not Applicable | |
| — | |
| — | |
| — | |
| 12100582 | |
| 27032250010000 |
Nearby Schools
| NAME: | DISTRICT: | DISTANCE: | |
|---|---|---|---|
|
Grade School
High Point Elementary School |
135 | — | |
|
High School
Carl Sandburg High School |
230 | Not in DB | |
Property History
| DATE: | EVENT: | PRICE: | SOURCE: |
|---|---|---|---|
| 20 Dec, 2024 | Sold | $596,000 | MRED MLS |
| 22 Oct, 2024 | Under contract | $638,000 | MRED MLS |
| — | Last price change | $674,500 | MRED MLS |
| 8 Jul, 2024 | Listed for sale | $699,500 | MRED MLS |
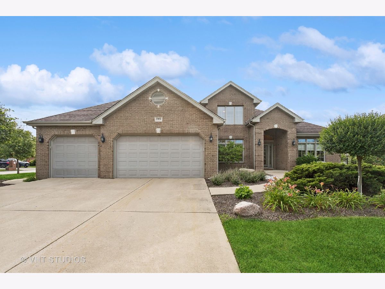
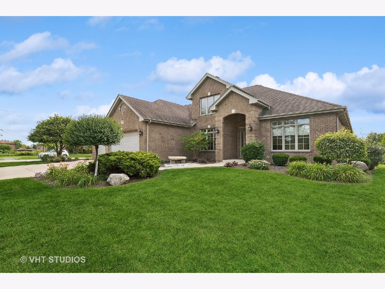
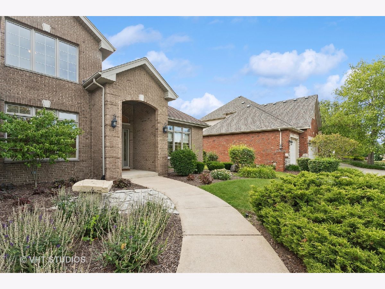
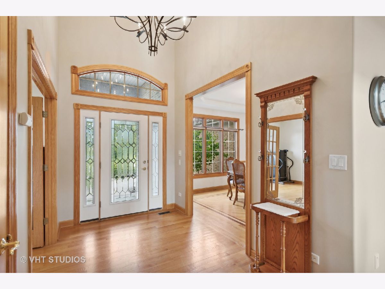
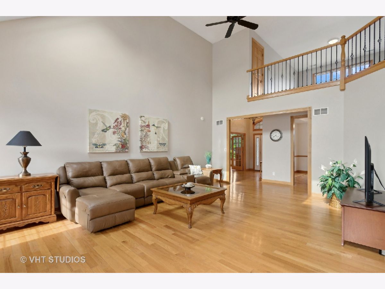
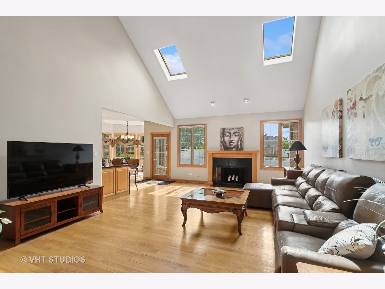
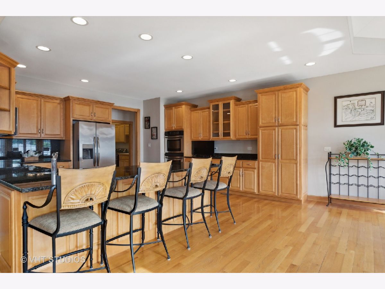
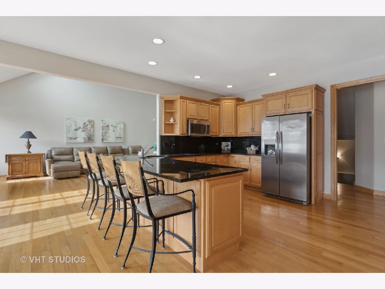
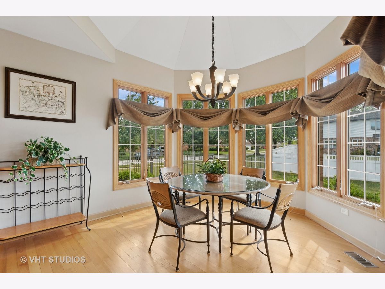
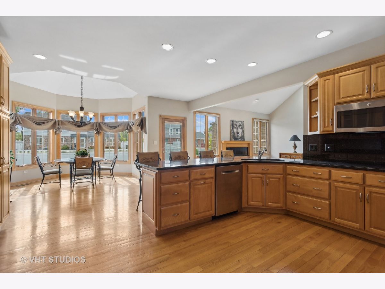
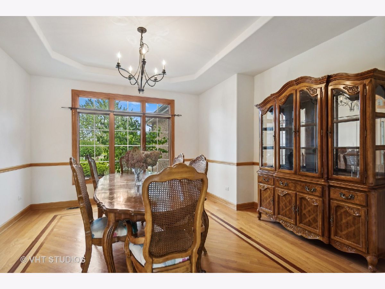
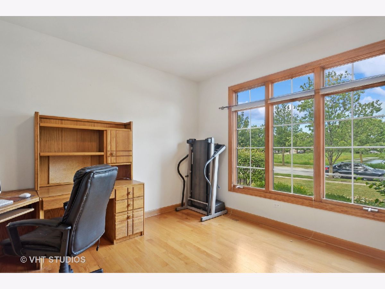
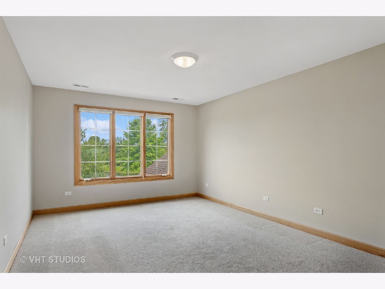
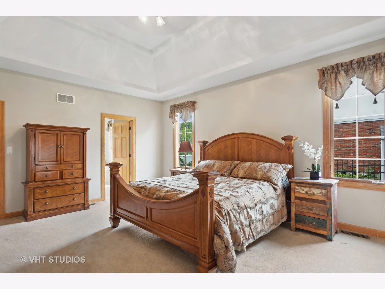
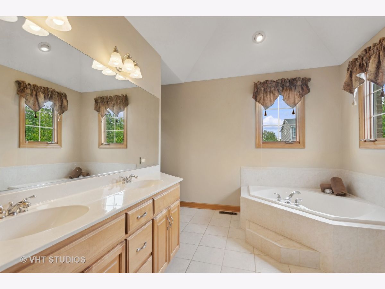
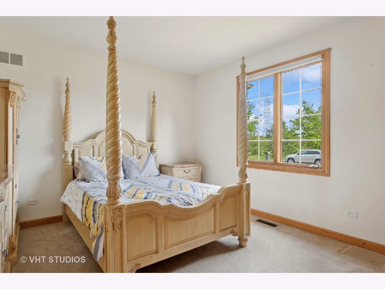
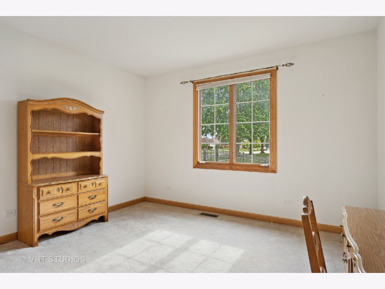
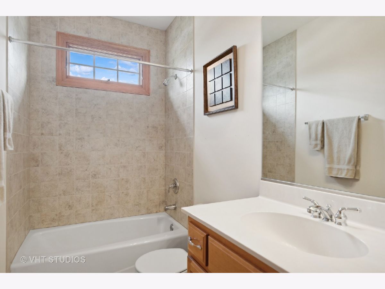
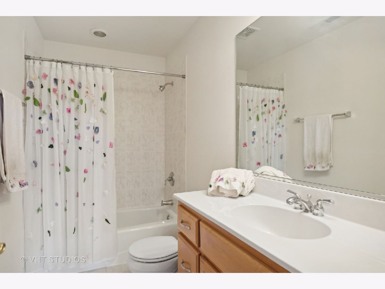
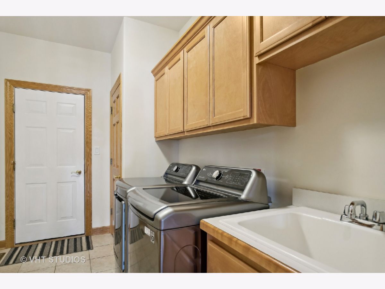
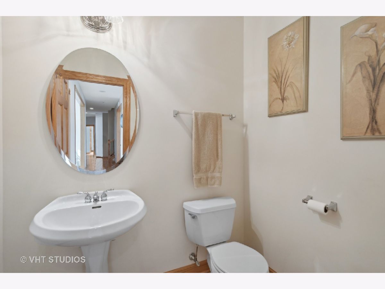
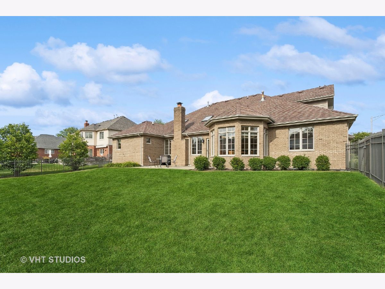
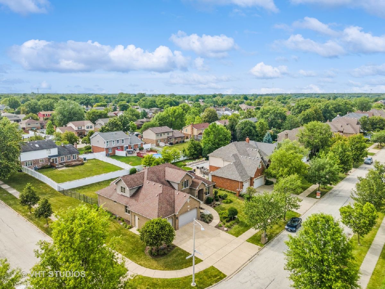
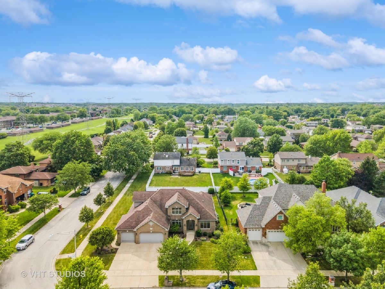
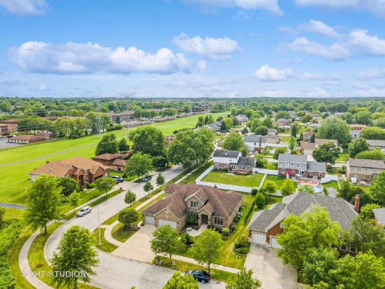
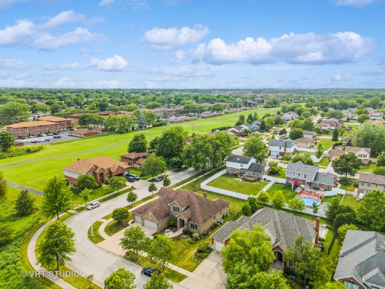
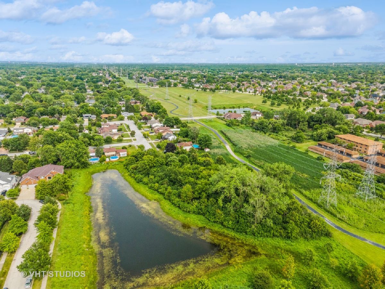
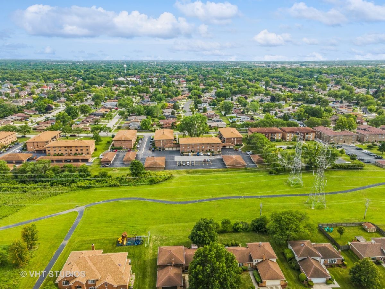
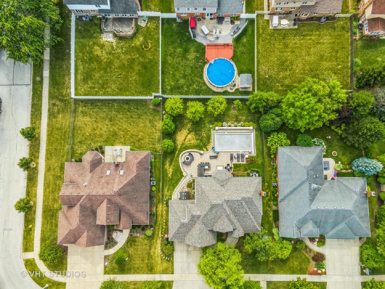
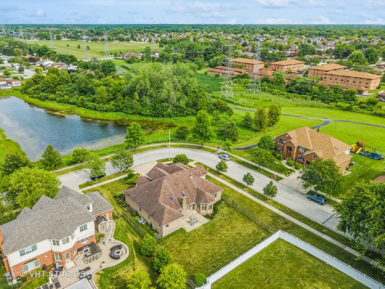
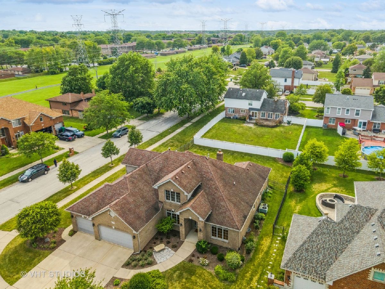
Room Specifics
Total Bedrooms: 4
Bedrooms Above Ground: 4
Bedrooms Below Ground: 0
Dimensions: —
Floor Type: —
Dimensions: —
Floor Type: —
Dimensions: —
Floor Type: —
Full Bathrooms: 4
Bathroom Amenities: Whirlpool,Separate Shower,Double Sink
Bathroom in Basement: 0
Rooms: —
Basement Description: Unfinished
Other Specifics
| 3 | |
| — | |
| Concrete | |
| — | |
| — | |
| 13503.6 | |
| — | |
| — | |
| — | |
| — | |
| Not in DB | |
| — | |
| — | |
| — | |
| — |
Tax History
| Year | Property Taxes |
|---|---|
| 2024 | $15,273 |
Contact Agent
Nearby Sold Comparables
Contact Agent
Listing Provided By
Charles Rutenberg Realty of IL

