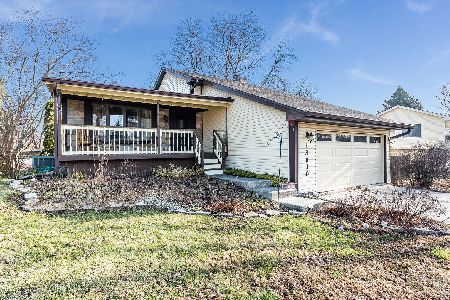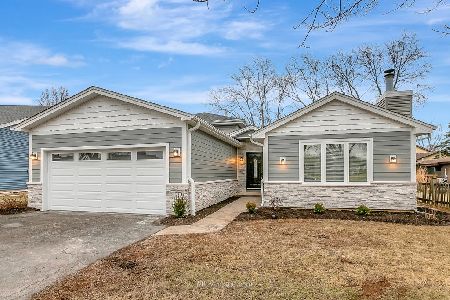13834 Sandstone Drive, Homer Glen, Illinois 60491
$240,000
|
Sold
|
|
| Status: | Closed |
| Sqft: | 0 |
| Cost/Sqft: | — |
| Beds: | 3 |
| Baths: | 3 |
| Year Built: | 1976 |
| Property Taxes: | $4,000 |
| Days On Market: | 6067 |
| Lot Size: | 0,00 |
Description
Nicest Home in this Price Range in Homer Glen! Everything is New:Kitchen,3 FULL Baths,Carpet,Cermaic tile!! Huge Master on Main level w/2 walk ins & Full Bath w/whirlpool, 2 Bedrooms on 2nd Level Plus BIG OFFICE/DEN/PLAYROOM too! Oak Hardwood floors, Tons of new Oak Trim thru out Home & Recess Lighting. Beautiful Kitchen w/Oak Cabinets, Grainte Countertops, Beautiful Light fixtures and tons more! Nice Home :)
Property Specifics
| Single Family | |
| — | |
| Tri-Level | |
| 1976 | |
| None | |
| TRI LEVEL | |
| No | |
| — |
| Will | |
| Pebble Creek | |
| 0 / Not Applicable | |
| None | |
| Lake Michigan,Public | |
| Public Sewer | |
| 07244356 | |
| 06051020404900 |
Nearby Schools
| NAME: | DISTRICT: | DISTANCE: | |
|---|---|---|---|
|
Middle School
Homer Junior High School |
33C | Not in DB | |
|
High School
Lockport Township High School |
205 | Not in DB | |
Property History
| DATE: | EVENT: | PRICE: | SOURCE: |
|---|---|---|---|
| 4 Sep, 2009 | Sold | $240,000 | MRED MLS |
| 26 Jun, 2009 | Under contract | $244,500 | MRED MLS |
| 12 Jun, 2009 | Listed for sale | $244,500 | MRED MLS |
| 8 Jun, 2015 | Under contract | $0 | MRED MLS |
| 13 May, 2015 | Listed for sale | $0 | MRED MLS |
| 2 Mar, 2018 | Sold | $222,000 | MRED MLS |
| 12 Jan, 2018 | Under contract | $229,900 | MRED MLS |
| — | Last price change | $237,500 | MRED MLS |
| 2 Sep, 2017 | Listed for sale | $257,900 | MRED MLS |
| 22 Jun, 2024 | Under contract | $0 | MRED MLS |
| 16 May, 2024 | Listed for sale | $0 | MRED MLS |
| 1 Jul, 2025 | Under contract | $0 | MRED MLS |
| 4 Jun, 2025 | Listed for sale | $0 | MRED MLS |
Room Specifics
Total Bedrooms: 3
Bedrooms Above Ground: 3
Bedrooms Below Ground: 0
Dimensions: —
Floor Type: Carpet
Dimensions: —
Floor Type: Carpet
Full Bathrooms: 3
Bathroom Amenities: Whirlpool
Bathroom in Basement: 0
Rooms: Den,Office,Sitting Room,Utility Room-1st Floor
Basement Description: None
Other Specifics
| 2 | |
| Concrete Perimeter | |
| Asphalt | |
| Deck | |
| — | |
| 78 X 131 X 53 X 129 | |
| Full,Unfinished | |
| Full | |
| Vaulted/Cathedral Ceilings, Skylight(s), First Floor Bedroom | |
| Range, Microwave, Dishwasher | |
| Not in DB | |
| Sidewalks, Street Lights, Street Paved | |
| — | |
| — | |
| — |
Tax History
| Year | Property Taxes |
|---|---|
| 2009 | $4,000 |
| 2018 | $6,271 |
Contact Agent
Nearby Similar Homes
Nearby Sold Comparables
Contact Agent
Listing Provided By
Coldwell Banker The Real Estate Group








