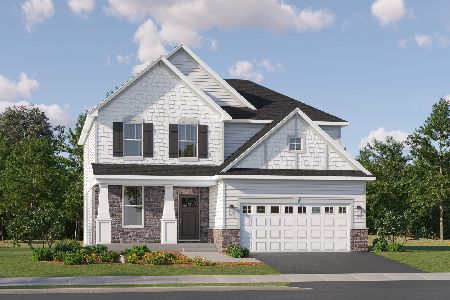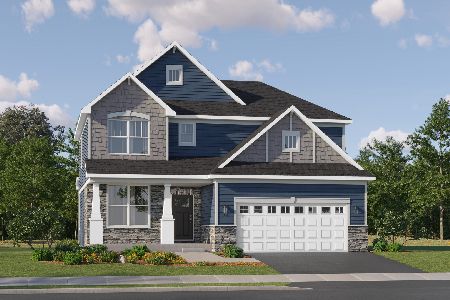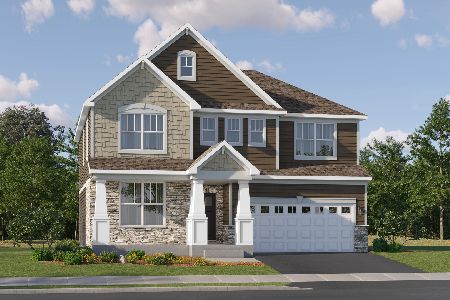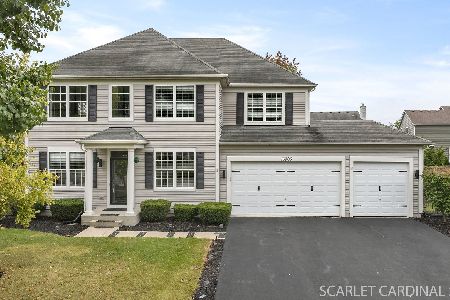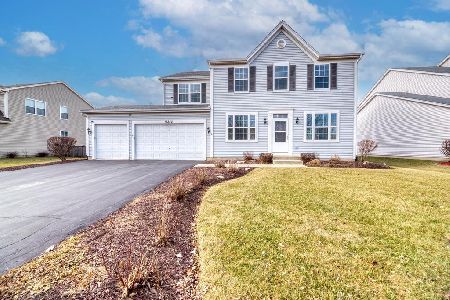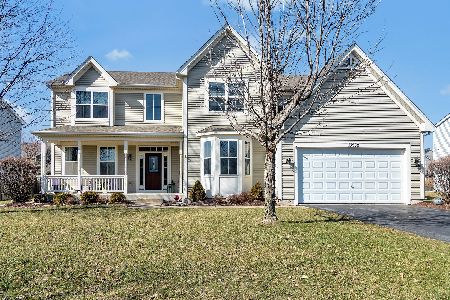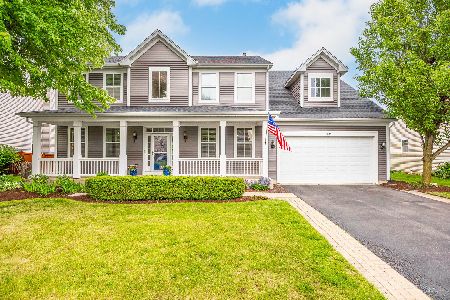13836 Meadow Lane, Plainfield, Illinois 60544
$425,000
|
Sold
|
|
| Status: | Closed |
| Sqft: | 4,100 |
| Cost/Sqft: | $108 |
| Beds: | 4 |
| Baths: | 5 |
| Year Built: | 2006 |
| Property Taxes: | $9,527 |
| Days On Market: | 2964 |
| Lot Size: | 0,24 |
Description
Impeccable home with OUTSTANDING finishes and OPEN floor plan ready for you to move in TODAY! This house boasts: HUGE master bedroom featuring large sitting room with HIS & HERS walk in closets, GORGEOUS master bathroom, GRANITE and Quartz counters throughout, JACK & JILL bathroom, 4th bedroom en-suite, 2nd story GREAT room, FRENCH doors, beautiful WET bar, Home theater, Wine cellar, 3.5 car Tandem garage, Custom blinds throughout, Gas start wood burning fireplace, 9 ft ceilings, 2 story foyer, Butler's pantry, 3 x 6 GRANITE island in Kitchen, 42 inch cabinets and DOUBLE OVEN!
Property Specifics
| Single Family | |
| — | |
| — | |
| 2006 | |
| Full | |
| — | |
| No | |
| 0.24 |
| Will | |
| — | |
| 233 / Annual | |
| None | |
| Public | |
| Public Sewer | |
| 09818965 | |
| 0603052140080000 |
Nearby Schools
| NAME: | DISTRICT: | DISTANCE: | |
|---|---|---|---|
|
Grade School
Walkers Grove Elementary School |
202 | — | |
|
Middle School
Ira Jones Middle School |
202 | Not in DB | |
|
High School
Plainfield North High School |
202 | Not in DB | |
Property History
| DATE: | EVENT: | PRICE: | SOURCE: |
|---|---|---|---|
| 21 Nov, 2014 | Sold | $306,000 | MRED MLS |
| 6 Oct, 2014 | Under contract | $319,900 | MRED MLS |
| — | Last price change | $329,900 | MRED MLS |
| 25 Feb, 2014 | Listed for sale | $378,000 | MRED MLS |
| 2 Apr, 2018 | Sold | $425,000 | MRED MLS |
| 1 Jan, 2018 | Under contract | $443,000 | MRED MLS |
| 17 Dec, 2017 | Listed for sale | $443,000 | MRED MLS |
Room Specifics
Total Bedrooms: 4
Bedrooms Above Ground: 4
Bedrooms Below Ground: 0
Dimensions: —
Floor Type: Carpet
Dimensions: —
Floor Type: Carpet
Dimensions: —
Floor Type: Carpet
Full Bathrooms: 5
Bathroom Amenities: Whirlpool,Separate Shower,Double Sink
Bathroom in Basement: 1
Rooms: Office,Recreation Room,Exercise Room,Theatre Room,Foyer,Utility Room-Lower Level,Great Room
Basement Description: Finished
Other Specifics
| 3.5 | |
| Concrete Perimeter | |
| Asphalt | |
| Patio | |
| Landscaped | |
| 80 X 133 | |
| — | |
| Full | |
| Vaulted/Cathedral Ceilings, Bar-Wet, Hardwood Floors, First Floor Laundry | |
| Double Oven, Range, Dishwasher, Refrigerator, Stainless Steel Appliance(s), Range Hood | |
| Not in DB | |
| Curbs, Sidewalks, Street Lights, Street Paved | |
| — | |
| — | |
| Wood Burning, Gas Starter |
Tax History
| Year | Property Taxes |
|---|---|
| 2014 | $9,476 |
| 2018 | $9,527 |
Contact Agent
Nearby Similar Homes
Nearby Sold Comparables
Contact Agent
Listing Provided By
Exit Real Estate Partners

