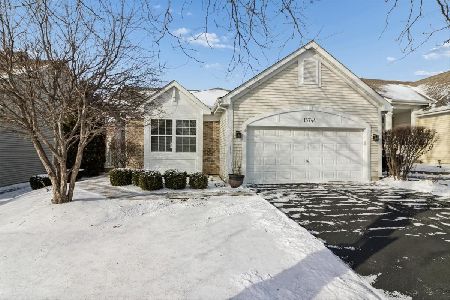13838 Tamarack Drive, Plainfield, Illinois 60544
$350,000
|
Sold
|
|
| Status: | Closed |
| Sqft: | 2,396 |
| Cost/Sqft: | $146 |
| Beds: | 3 |
| Baths: | 4 |
| Year Built: | 1998 |
| Property Taxes: | $8,075 |
| Days On Market: | 1742 |
| Lot Size: | 0,15 |
Description
Immaculate Home Located in Plainfield's Carillon 55+ Active Adult Community is Perfect for Entertaining ~ Beautiful Sun Valley Model is Open and Bright with Vaulted Ceilings and Plenty of Natural Light ~ The First Floor Opens Up to the Living Room and Dining Room with Soaring Ceilings ~ The Large Kitchen with Custom Island Opens to the Family Room with Fireplace and Overlooks the Spacious Paver Patio with Built-In Gas Line for Grill ~ The 1st Floor Continues to the Laundry Room, Half Bath, and Oversized Master Bedroom with Vaulted Ceilings, Large Walk-In Closet, and an Updated Private Bath with Jacuzzi Tub, Separate Shower, Dual Sinks, and Quartz Counters ~ Continue Upstairs to the 2nd Floor which has a Huge Loft, 2 Bedrooms, and the 2nd Full Bath ~ This Home Also has a Finished Basement with a 2nd Kitchen, Large Party Area / Rec Room, Full Bathroom, and More Storage! ~ New Roof in 2017 ~ Furnace and Central Air Replaced in 2015 ~ Carillon offers Clubhouse, Walking Paths, Golf Course, Tennis, Bocce, and Shuffleboard Courts, 3 Swimming Pools, Exercise Room, Woodshop, Libraries, Billiards Room and More!! Home Warranty Included
Property Specifics
| Single Family | |
| — | |
| Traditional | |
| 1998 | |
| Full | |
| SUN VALLEY | |
| No | |
| 0.15 |
| Will | |
| Carillon | |
| 111 / Monthly | |
| Insurance,Clubhouse,Exercise Facilities,Pool,Lawn Care,Snow Removal | |
| Public | |
| Public Sewer, Sewer-Storm | |
| 11043609 | |
| 1104061110240000 |
Property History
| DATE: | EVENT: | PRICE: | SOURCE: |
|---|---|---|---|
| 30 Jun, 2021 | Sold | $350,000 | MRED MLS |
| 26 Apr, 2021 | Under contract | $350,000 | MRED MLS |
| 16 Apr, 2021 | Listed for sale | $350,000 | MRED MLS |
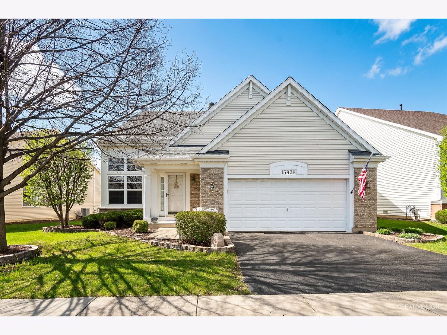
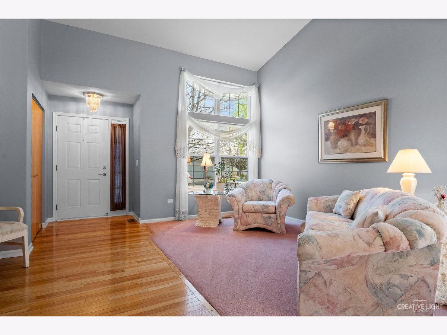
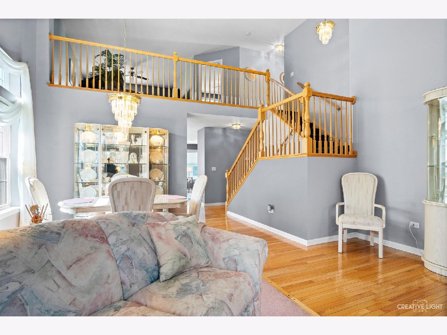
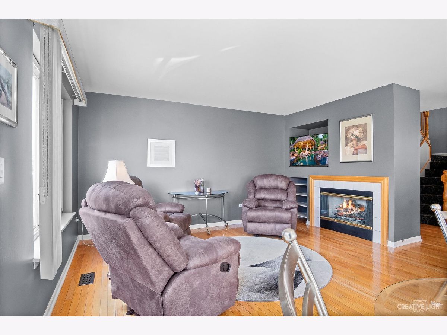
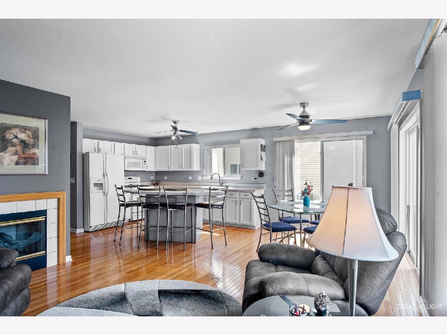

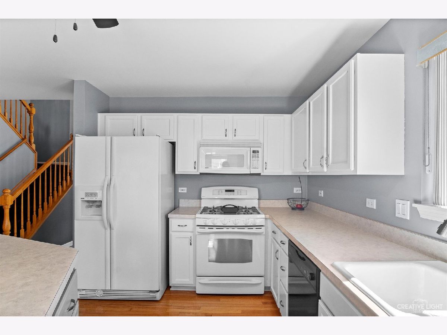
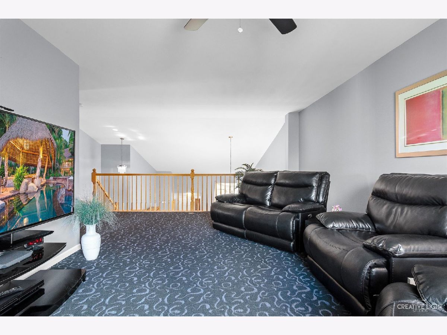
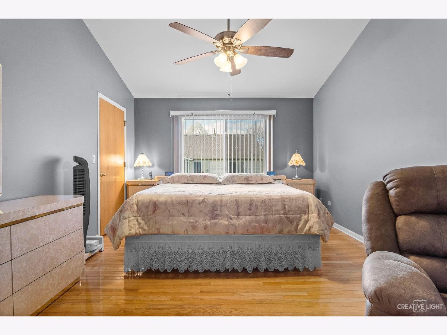
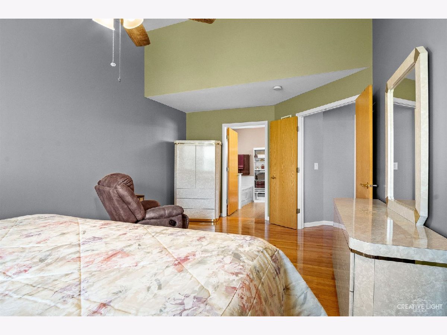
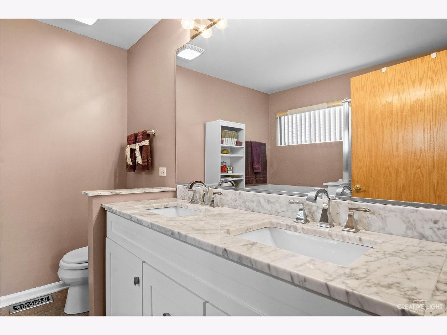

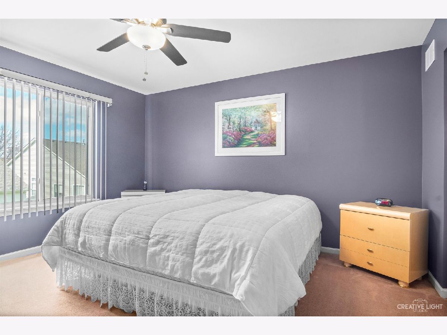
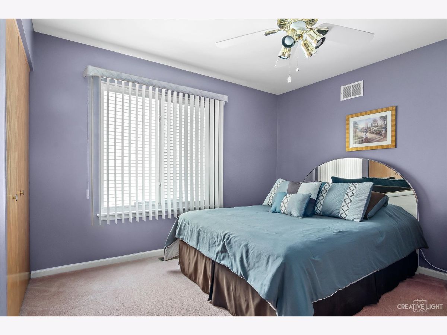
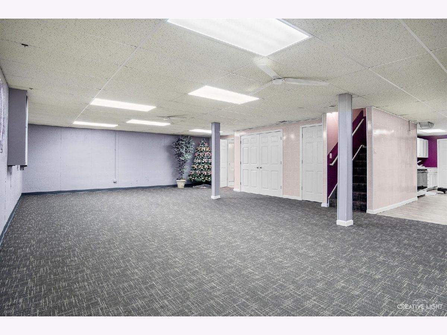
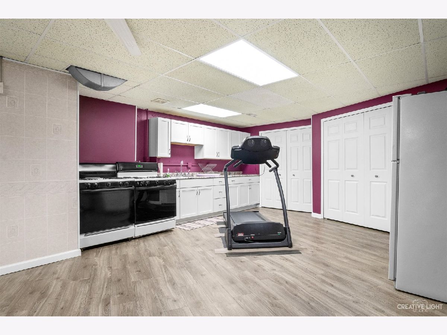
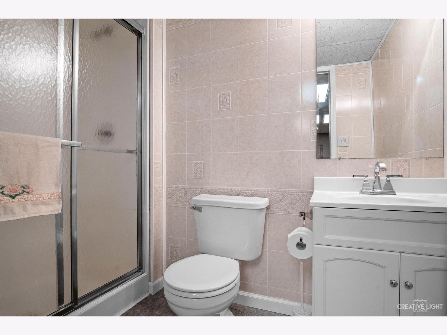
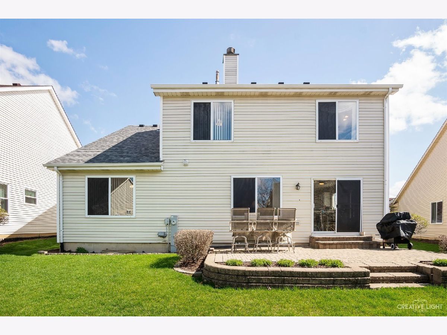
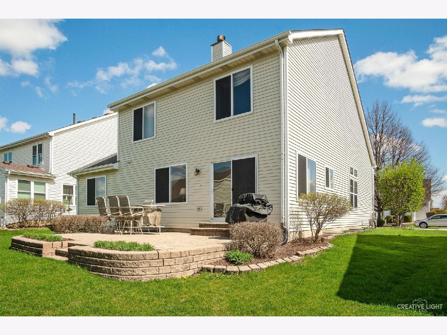
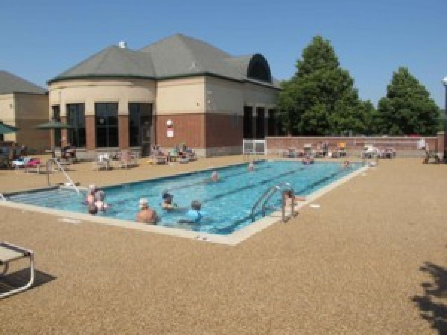
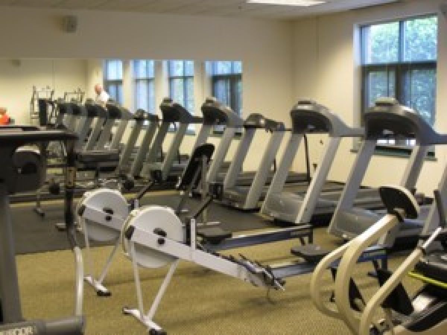
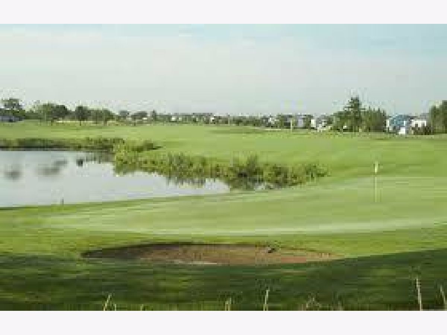
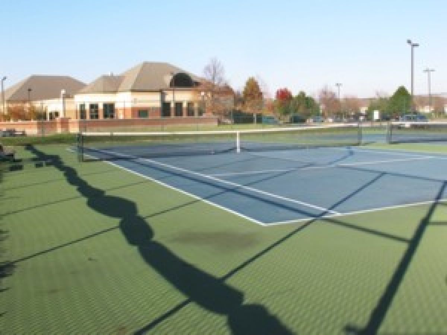
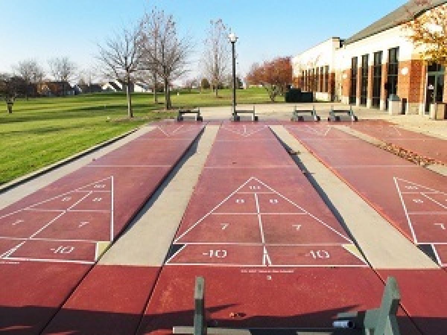
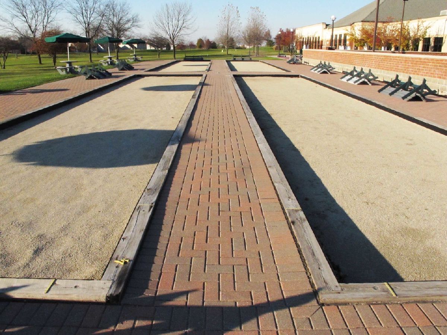
Room Specifics
Total Bedrooms: 3
Bedrooms Above Ground: 3
Bedrooms Below Ground: 0
Dimensions: —
Floor Type: Carpet
Dimensions: —
Floor Type: Carpet
Full Bathrooms: 4
Bathroom Amenities: Whirlpool,Separate Shower,Double Sink,Soaking Tub
Bathroom in Basement: 1
Rooms: Loft,Recreation Room,Kitchen,Eating Area
Basement Description: Finished,Rec/Family Area
Other Specifics
| 2 | |
| — | |
| — | |
| Brick Paver Patio | |
| — | |
| 62.3 X 118.1 X 47 X 119.1 | |
| — | |
| Full | |
| Vaulted/Cathedral Ceilings, Hardwood Floors, First Floor Bedroom, First Floor Laundry, First Floor Full Bath, Walk-In Closet(s) | |
| Range, Microwave, Dishwasher, Refrigerator, Washer, Dryer, Disposal | |
| Not in DB | |
| Clubhouse, Pool, Tennis Court(s), Lake, Curbs, Gated, Sidewalks, Street Lights, Street Paved | |
| — | |
| — | |
| — |
Tax History
| Year | Property Taxes |
|---|---|
| 2021 | $8,075 |
Contact Agent
Nearby Similar Homes
Nearby Sold Comparables
Contact Agent
Listing Provided By
Keller Williams Infinity


