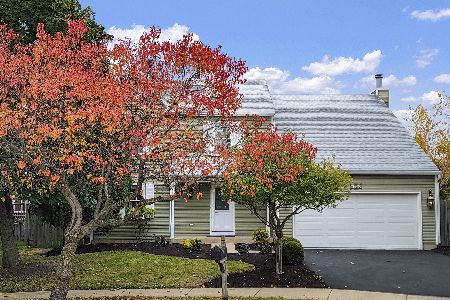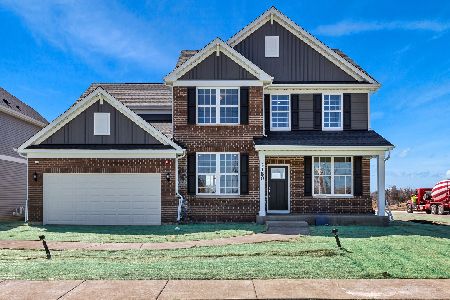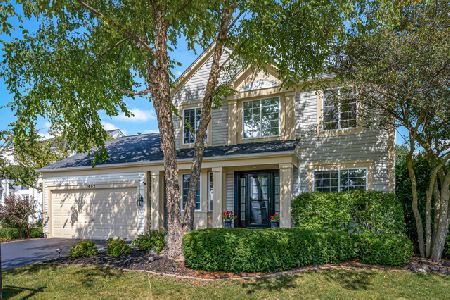1384 Braymore Circle, Naperville, Illinois 60564
$350,000
|
Sold
|
|
| Status: | Closed |
| Sqft: | 2,340 |
| Cost/Sqft: | $154 |
| Beds: | 4 |
| Baths: | 3 |
| Year Built: | 1994 |
| Property Taxes: | $9,643 |
| Days On Market: | 2838 |
| Lot Size: | 0,18 |
Description
Fabulous 4 bedroom, 2.1 bathroom Eagle Point home is a must see w/ tons of natural light throughout! 2 story foyer, opening to the living room & dining room. Relaxing family room w/ French doors to the living room & beautiful fireplace. Expansive kitchen w/ breakfast bar island & eating area leading to the deck. Relax in your expansive master suite with Cathedral ceilings, walk in closet, and luxury bath offering a sky light, Whirlpool tub, dual vanities & separate shower. 3 more generous sized bedrooms & another full bathroom complete the 2nd level. 6 panel doors throughout, new roof '17, AC & furnace '14, water heater '12. Full basement awaiting your finishing touches. Private, tree-lined back yard w/ a great deck great for entertaining! New carpet & fresh neutral paint throughout. Walking distance to parks and elementary school. Great location in award winning 204 school district, minutes from Metra, Rt 59 shopping & everything downtown Naperville has to offer! Quick close possible.
Property Specifics
| Single Family | |
| — | |
| Traditional | |
| 1994 | |
| Full | |
| EDENTON | |
| No | |
| 0.18 |
| Du Page | |
| Eagle Pointe | |
| 0 / Not Applicable | |
| None | |
| Public | |
| Public Sewer | |
| 09915437 | |
| 0732412047 |
Nearby Schools
| NAME: | DISTRICT: | DISTANCE: | |
|---|---|---|---|
|
Grade School
Welch Elementary School |
204 | — | |
|
Middle School
Still Middle School |
204 | Not in DB | |
|
High School
Waubonsie Valley High School |
204 | Not in DB | |
Property History
| DATE: | EVENT: | PRICE: | SOURCE: |
|---|---|---|---|
| 25 May, 2018 | Sold | $350,000 | MRED MLS |
| 24 Apr, 2018 | Under contract | $359,900 | MRED MLS |
| 12 Apr, 2018 | Listed for sale | $359,900 | MRED MLS |
Room Specifics
Total Bedrooms: 4
Bedrooms Above Ground: 4
Bedrooms Below Ground: 0
Dimensions: —
Floor Type: Carpet
Dimensions: —
Floor Type: —
Dimensions: —
Floor Type: Carpet
Full Bathrooms: 3
Bathroom Amenities: Whirlpool,Separate Shower,Double Sink
Bathroom in Basement: 0
Rooms: No additional rooms
Basement Description: Unfinished
Other Specifics
| 2 | |
| Concrete Perimeter | |
| Asphalt | |
| Deck | |
| — | |
| 130X62 | |
| — | |
| Full | |
| Skylight(s) | |
| Range, Dishwasher, Refrigerator, Washer, Dryer, Disposal | |
| Not in DB | |
| Sidewalks, Street Lights, Street Paved | |
| — | |
| — | |
| Attached Fireplace Doors/Screen, Gas Log, Gas Starter |
Tax History
| Year | Property Taxes |
|---|---|
| 2018 | $9,643 |
Contact Agent
Nearby Similar Homes
Nearby Sold Comparables
Contact Agent
Listing Provided By
Coldwell Banker Residential











