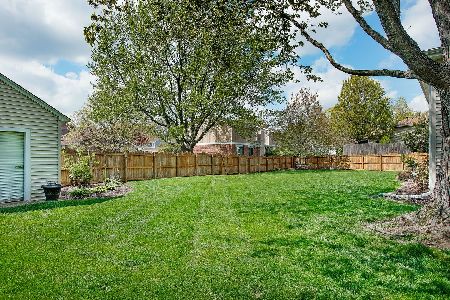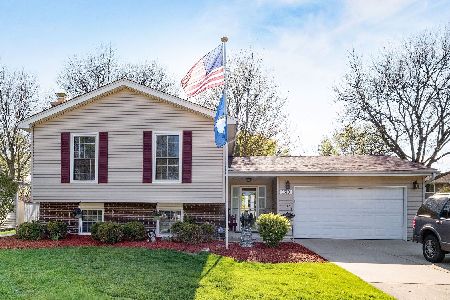1384 Briarcliffe Boulevard, Wheaton, Illinois 60189
$425,000
|
Sold
|
|
| Status: | Closed |
| Sqft: | 2,161 |
| Cost/Sqft: | $192 |
| Beds: | 4 |
| Baths: | 3 |
| Year Built: | 1978 |
| Property Taxes: | $9,308 |
| Days On Market: | 1467 |
| Lot Size: | 0,00 |
Description
Beautifully cared for and meticulously maintained and updated Briarcliffe two-story home! All the space you crave can be found here with lovely amenities. Enjoy hardwood flooring on the main level along with Cherry kitchen cabinets, stainless steel appliances, main level laundry and access to the deck from the kitchen and family room - perfect flow for a party! Primary bedroom with updated ensuite bathroom and double door closet. Three additional spacious bedrooms and main bathroom can be found on the second level. Along with the utility room on the lower level, relish in a wonderful rec room which can be used for exercise, kiddos play room, game or music room! Updates in the past 12 months include Anderson Sliding glass doors, Air conditioner, hot water heater, sump pump, dishwasher and stove. Pella windows approx. 6 years. Great location to restaurants and shopping in Danada. College Avenue or Lisle Train stations are both nearby. Glen Ellyn school districts 89/87 and Wheaton Park District! Welcome to your new home!
Property Specifics
| Single Family | |
| — | |
| Colonial | |
| 1978 | |
| Partial | |
| — | |
| No | |
| — |
| Du Page | |
| Briarcliffe | |
| — / Not Applicable | |
| None | |
| Lake Michigan | |
| Public Sewer | |
| 11307701 | |
| 0522307004 |
Nearby Schools
| NAME: | DISTRICT: | DISTANCE: | |
|---|---|---|---|
|
Grade School
Briar Glen Elementary School |
89 | — | |
|
Middle School
Glen Crest Middle School |
89 | Not in DB | |
|
High School
Glenbard South High School |
87 | Not in DB | |
Property History
| DATE: | EVENT: | PRICE: | SOURCE: |
|---|---|---|---|
| 3 Mar, 2022 | Sold | $425,000 | MRED MLS |
| 21 Jan, 2022 | Under contract | $415,000 | MRED MLS |
| 20 Jan, 2022 | Listed for sale | $415,000 | MRED MLS |
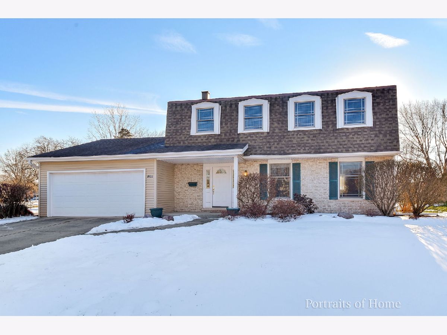
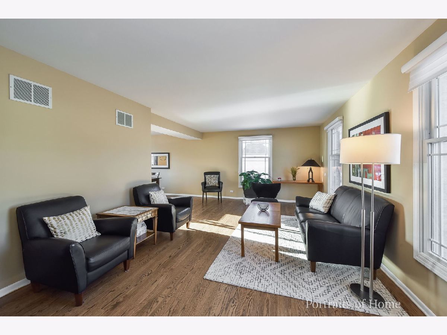
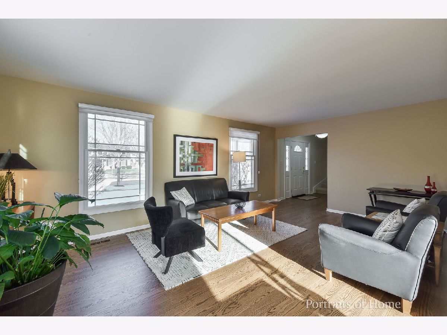
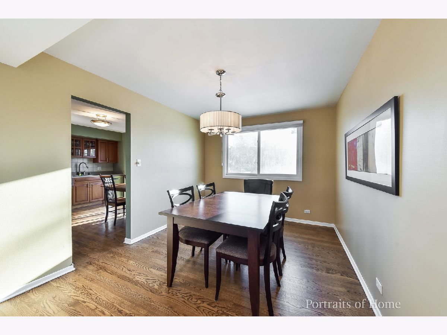
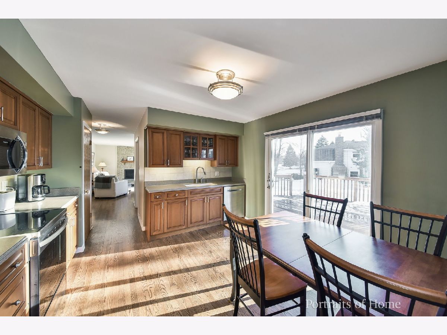
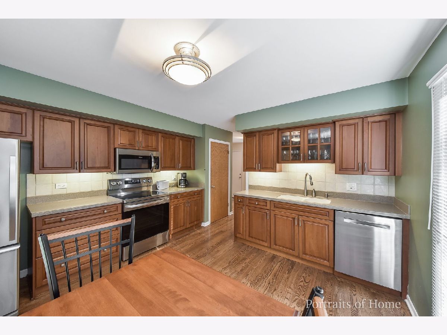
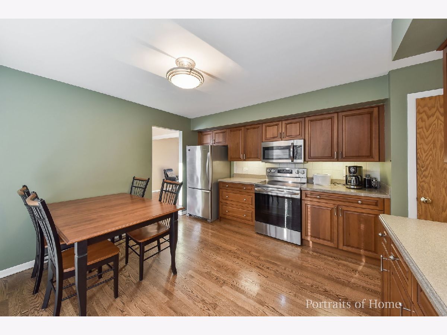
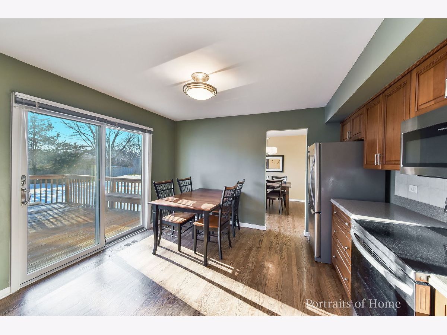
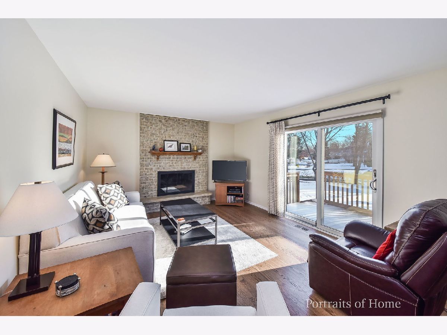
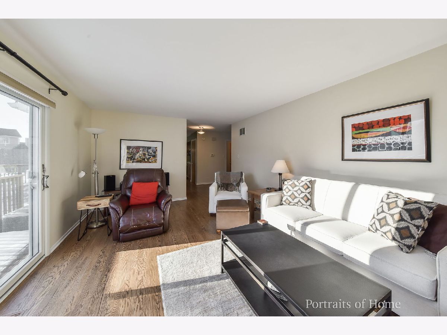
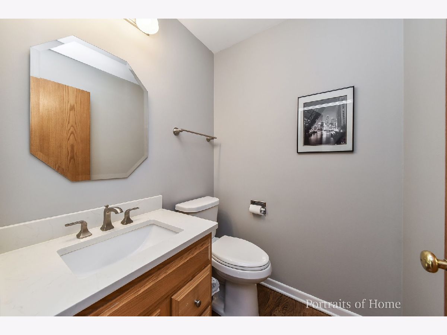
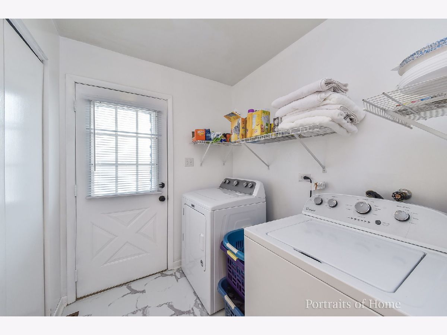
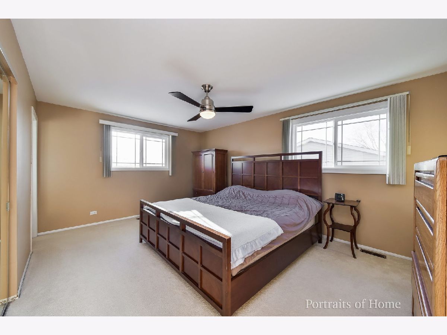
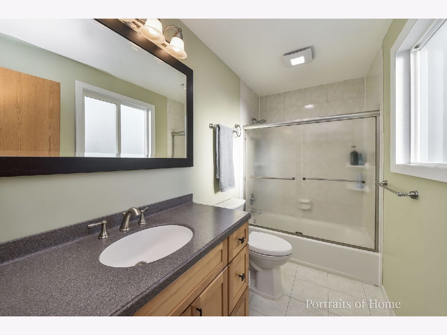
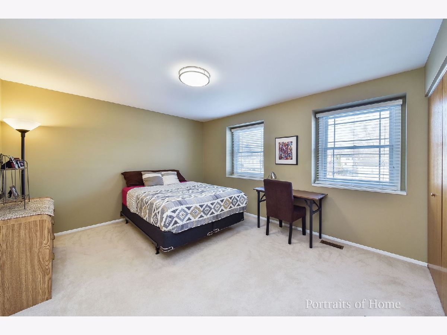
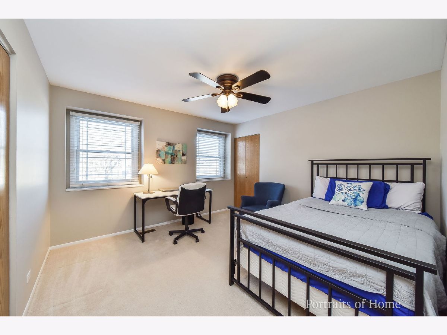
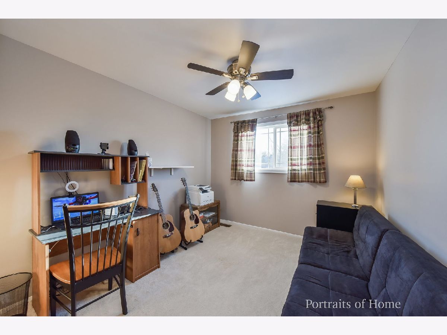
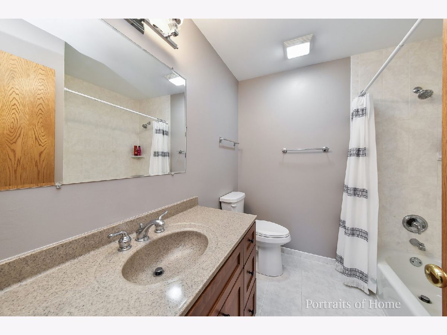
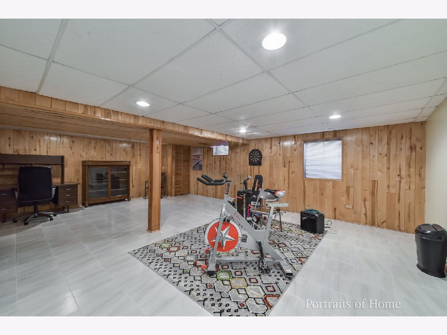
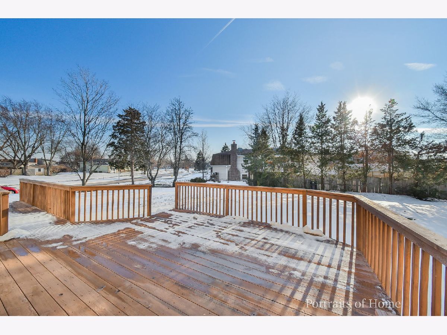
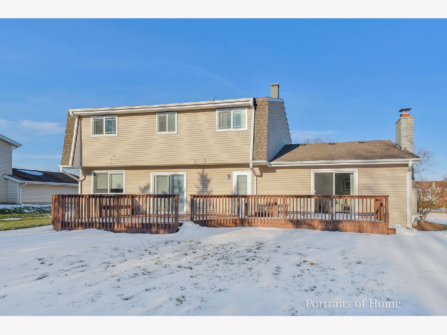
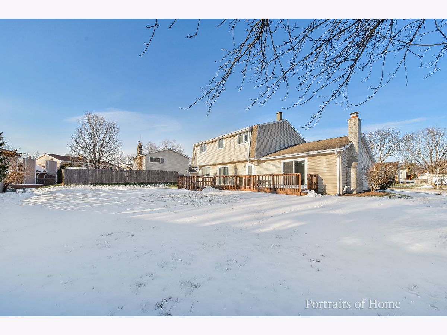
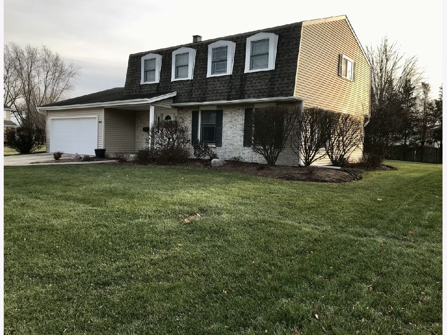
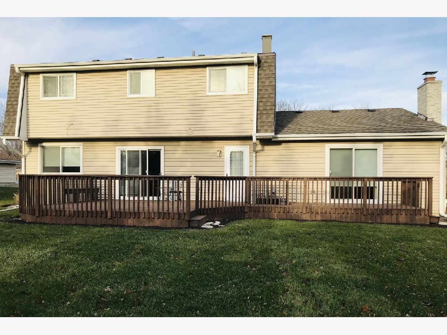
Room Specifics
Total Bedrooms: 4
Bedrooms Above Ground: 4
Bedrooms Below Ground: 0
Dimensions: —
Floor Type: Carpet
Dimensions: —
Floor Type: Carpet
Dimensions: —
Floor Type: Carpet
Full Bathrooms: 3
Bathroom Amenities: Double Sink
Bathroom in Basement: 0
Rooms: Recreation Room,Sitting Room,Utility Room-Lower Level
Basement Description: Partially Finished,Crawl,Rec/Family Area,Storage Space
Other Specifics
| 2 | |
| — | |
| Concrete | |
| Deck, Porch | |
| — | |
| 95X132X107.6X133.3 | |
| — | |
| Full | |
| Hardwood Floors, First Floor Laundry, Some Carpeting, Some Wood Floors, Drapes/Blinds | |
| Range, Microwave, Dishwasher, Refrigerator, Washer, Dryer, Disposal, Stainless Steel Appliance(s) | |
| Not in DB | |
| — | |
| — | |
| — | |
| Wood Burning, Attached Fireplace Doors/Screen, Masonry |
Tax History
| Year | Property Taxes |
|---|---|
| 2022 | $9,308 |
Contact Agent
Nearby Similar Homes
Nearby Sold Comparables
Contact Agent
Listing Provided By
Keller Williams Premiere Properties




