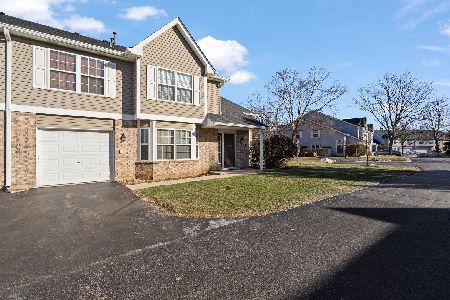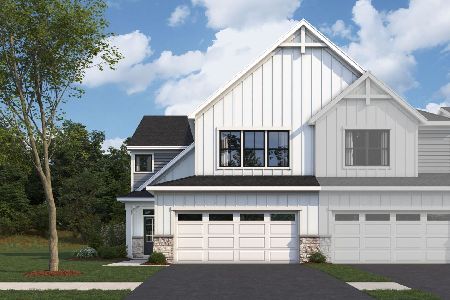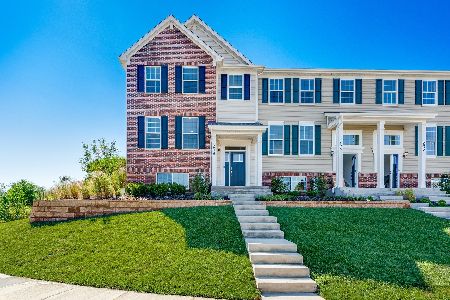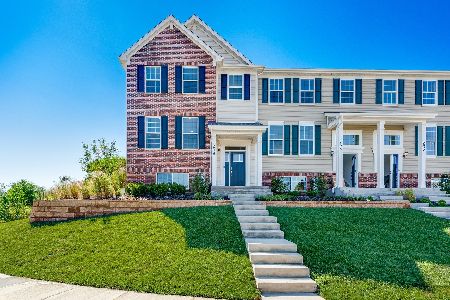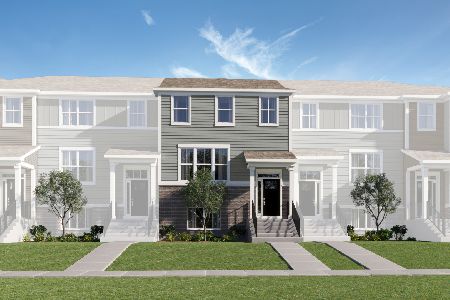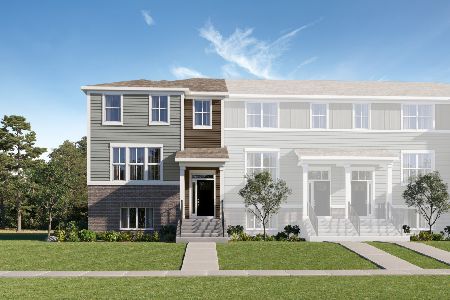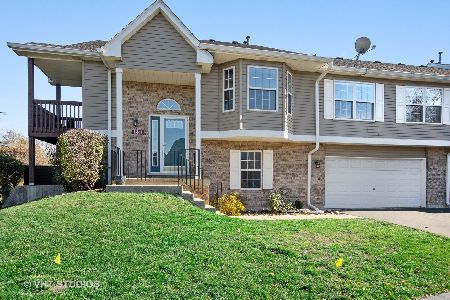13841 Cambridge Circle, Plainfield, Illinois 60544
$220,000
|
Sold
|
|
| Status: | Closed |
| Sqft: | 1,894 |
| Cost/Sqft: | $116 |
| Beds: | 2 |
| Baths: | 3 |
| Year Built: | 1999 |
| Property Taxes: | $4,870 |
| Days On Market: | 1533 |
| Lot Size: | 0,00 |
Description
NICE townhome in the Cambridge at the Reserve community. This 2-Story home has an open floor plan that features 2 bedrooms, 2 1/2 baths and a Huge loft which could be converted into another bedroom. Neutral colors throughout, all appliances and plenty of storage with a 2 1/2 car garage. Popular end unit model and layout located on a premium lot that over looks the water. Water views from the two story living room, kitchen or from your private patio area. Convenient to downtown Plainfield and easy access to I-55. Don't miss out on this one.
Property Specifics
| Condos/Townhomes | |
| 2 | |
| — | |
| 1999 | |
| None | |
| NEWPORT | |
| Yes | |
| — |
| Will | |
| Cambridge At The Reserves | |
| 260 / Monthly | |
| Insurance,Exterior Maintenance,Lawn Care,Snow Removal | |
| Public | |
| Public Sewer | |
| 11269161 | |
| 0603022020130000 |
Nearby Schools
| NAME: | DISTRICT: | DISTANCE: | |
|---|---|---|---|
|
Grade School
Bess Eichelberger Elementary Sch |
202 | — | |
|
Middle School
John F Kennedy Middle School |
202 | Not in DB | |
|
High School
Plainfield East High School |
202 | Not in DB | |
Property History
| DATE: | EVENT: | PRICE: | SOURCE: |
|---|---|---|---|
| 6 Dec, 2021 | Sold | $220,000 | MRED MLS |
| 14 Nov, 2021 | Under contract | $219,900 | MRED MLS |
| 12 Nov, 2021 | Listed for sale | $219,900 | MRED MLS |
| 19 Feb, 2022 | Under contract | $0 | MRED MLS |
| 4 Feb, 2022 | Listed for sale | $0 | MRED MLS |
| 1 Mar, 2023 | Under contract | $0 | MRED MLS |
| 26 Feb, 2023 | Listed for sale | $0 | MRED MLS |
| 25 Apr, 2024 | Under contract | $0 | MRED MLS |
| 21 Apr, 2024 | Listed for sale | $0 | MRED MLS |
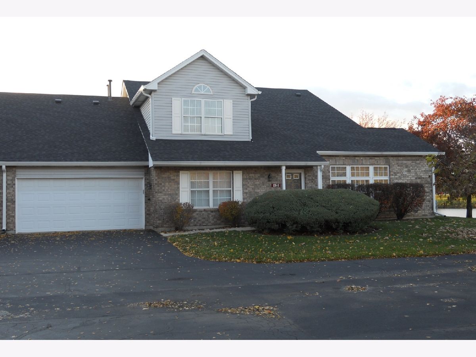
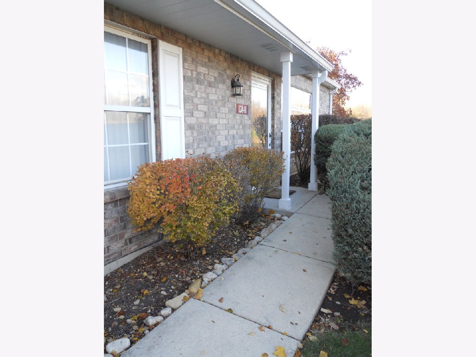
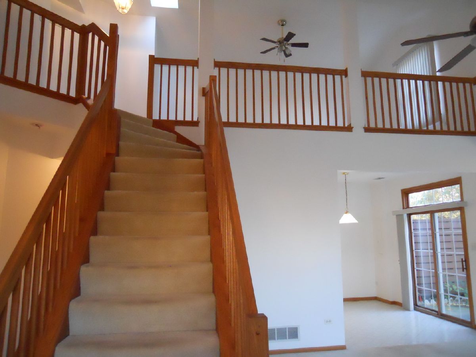
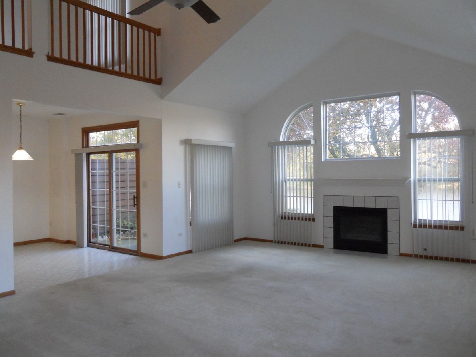
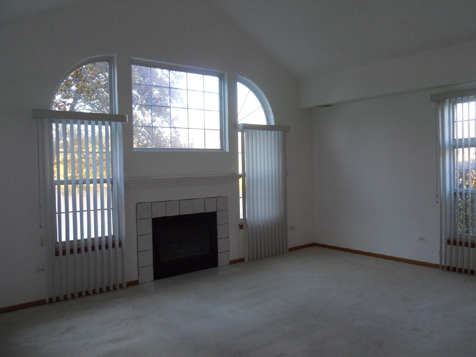
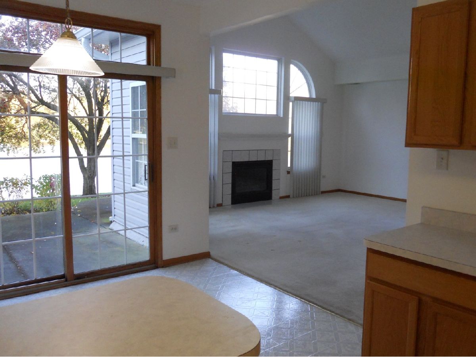
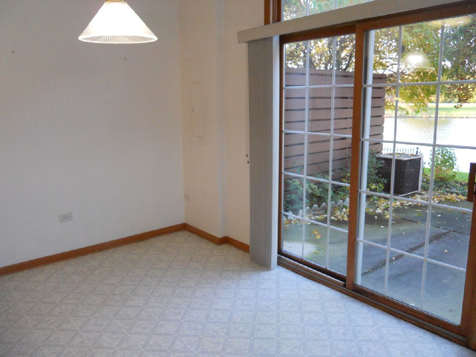
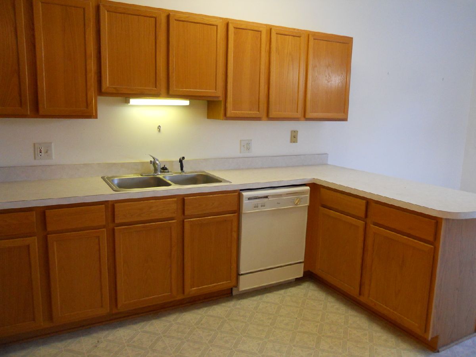
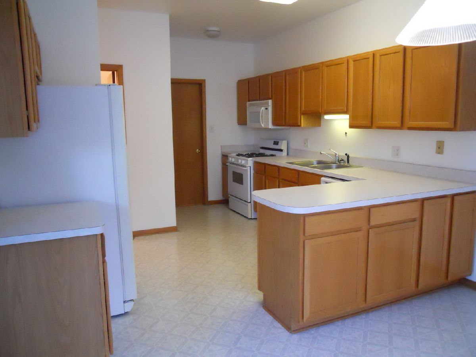
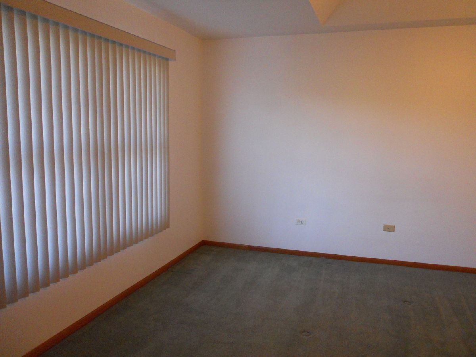
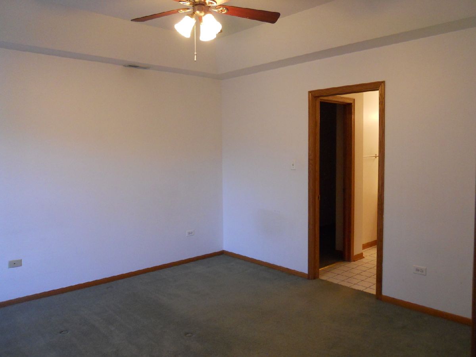
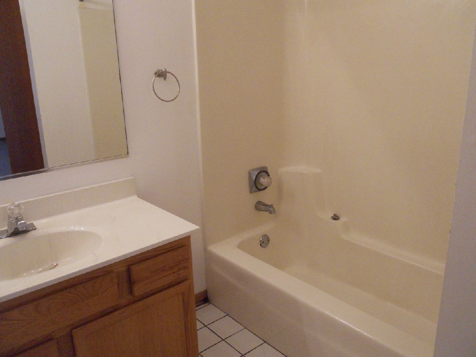
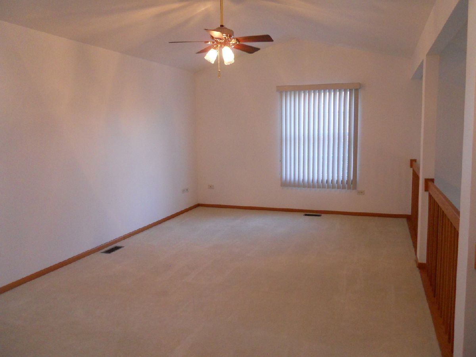
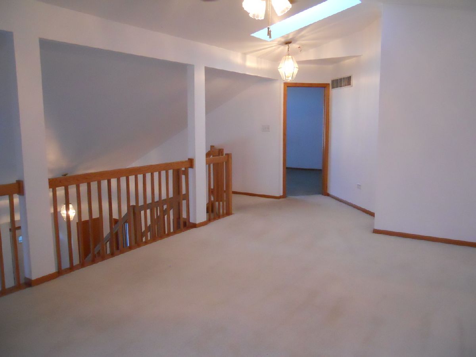
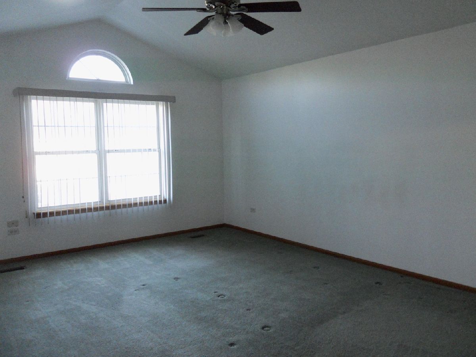
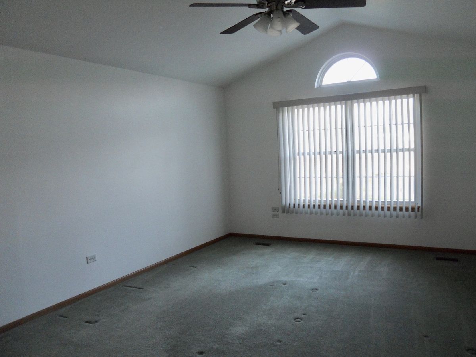
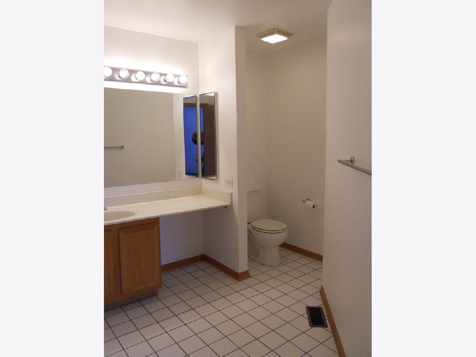
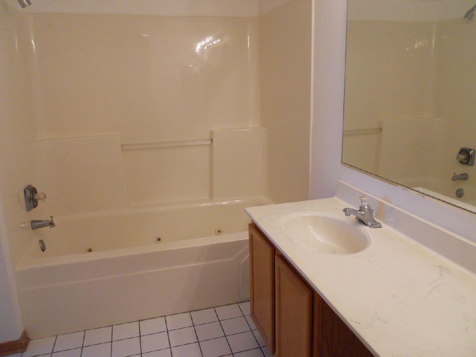
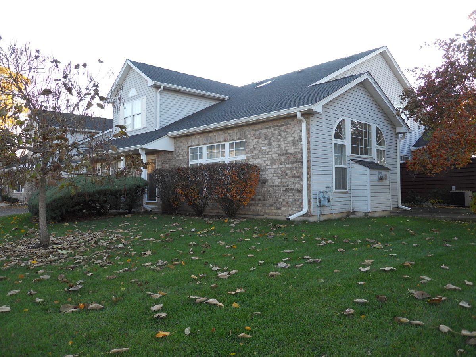
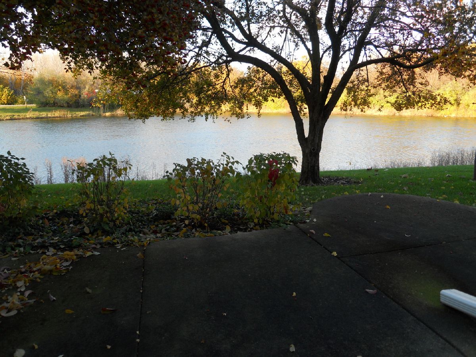
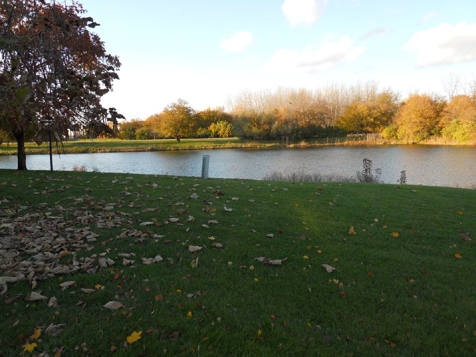
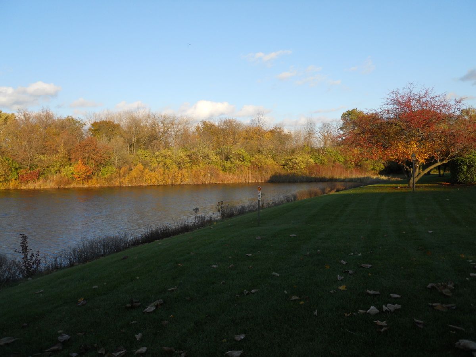
Room Specifics
Total Bedrooms: 2
Bedrooms Above Ground: 2
Bedrooms Below Ground: 0
Dimensions: —
Floor Type: Carpet
Full Bathrooms: 3
Bathroom Amenities: Whirlpool,Separate Shower,Double Sink
Bathroom in Basement: —
Rooms: Loft,Walk In Closet
Basement Description: None
Other Specifics
| 2 | |
| Concrete Perimeter | |
| Asphalt | |
| Patio, End Unit | |
| Pond(s),Water View | |
| 41X88X41X88 | |
| — | |
| Full | |
| Vaulted/Cathedral Ceilings | |
| Range, Dishwasher, High End Refrigerator, Washer, Dryer, Disposal, Microwave, Refrigerator | |
| Not in DB | |
| — | |
| — | |
| Ceiling Fan, Patio, Water View | |
| Attached Fireplace Doors/Screen, Gas Log, Gas Starter |
Tax History
| Year | Property Taxes |
|---|---|
| 2021 | $4,870 |
Contact Agent
Nearby Similar Homes
Nearby Sold Comparables
Contact Agent
Listing Provided By
Associates Realty

