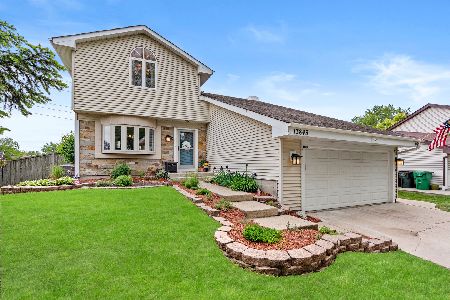13843 Stoneoak Way, Homer Glen, Illinois 60491
$261,000
|
Sold
|
|
| Status: | Closed |
| Sqft: | 1,738 |
| Cost/Sqft: | $158 |
| Beds: | 4 |
| Baths: | 3 |
| Year Built: | 1974 |
| Property Taxes: | $5,485 |
| Days On Market: | 3055 |
| Lot Size: | 0,00 |
Description
WELCOME HOME! Home is much larger than it appears due to Addition to the home and also a newly finished Basement. This home has been very nicely updated. Updated kitchen with Granite counters and stainless steel appliances. 2 Newly refinished Bathrooms. Granite Gas starter Fireplace with heating element. Mother in Law Suite with full Bath. Master suite w/ spa like bath and walk in closet that will take your breath away. All light fixtures have been update to work with LED cost saving lighting. AC updated in the last 3 years. 3 stage full home Water Filtration system. There are some finishing touches still needed Back Party room addition to home needs roof and updates but the space is independent of the home. Out side is ready for Entertainment with a Grand Deck with a Swimming pool. Please stop in and take a look at this home. You will not be disappointed
Property Specifics
| Single Family | |
| — | |
| Quad Level | |
| 1974 | |
| Partial | |
| — | |
| No | |
| 0 |
| Will | |
| Pebble Creek | |
| 0 / Not Applicable | |
| None | |
| Public | |
| Public Sewer | |
| 09746425 | |
| 1605102050120000 |
Property History
| DATE: | EVENT: | PRICE: | SOURCE: |
|---|---|---|---|
| 10 Sep, 2007 | Sold | $308,000 | MRED MLS |
| 6 Aug, 2007 | Under contract | $317,900 | MRED MLS |
| — | Last price change | $324,900 | MRED MLS |
| 26 May, 2007 | Listed for sale | $339,900 | MRED MLS |
| 20 Apr, 2018 | Sold | $261,000 | MRED MLS |
| 13 Feb, 2018 | Under contract | $274,900 | MRED MLS |
| — | Last price change | $262,000 | MRED MLS |
| 10 Sep, 2017 | Listed for sale | $262,000 | MRED MLS |
| 1 Aug, 2025 | Sold | $439,999 | MRED MLS |
| 21 Jun, 2025 | Under contract | $439,900 | MRED MLS |
| — | Last price change | $459,900 | MRED MLS |
| 29 May, 2025 | Listed for sale | $459,900 | MRED MLS |
Room Specifics
Total Bedrooms: 4
Bedrooms Above Ground: 4
Bedrooms Below Ground: 0
Dimensions: —
Floor Type: Carpet
Dimensions: —
Floor Type: Carpet
Dimensions: —
Floor Type: Carpet
Full Bathrooms: 3
Bathroom Amenities: Whirlpool
Bathroom in Basement: 0
Rooms: Recreation Room,Sun Room
Basement Description: Finished
Other Specifics
| 2 | |
| Concrete Perimeter | |
| Concrete | |
| Deck | |
| Fenced Yard | |
| 62X136X92X122 | |
| Full,Pull Down Stair | |
| Full | |
| Vaulted/Cathedral Ceilings, Skylight(s), Bar-Wet | |
| Range, Microwave, Dishwasher, Refrigerator | |
| Not in DB | |
| Sidewalks, Street Lights, Street Paved | |
| — | |
| — | |
| Wood Burning, Attached Fireplace Doors/Screen, Gas Starter |
Tax History
| Year | Property Taxes |
|---|---|
| 2007 | $4,183 |
| 2018 | $5,485 |
| 2025 | $7,083 |
Contact Agent
Nearby Similar Homes
Nearby Sold Comparables
Contact Agent
Listing Provided By
America's Finest Real Estate







