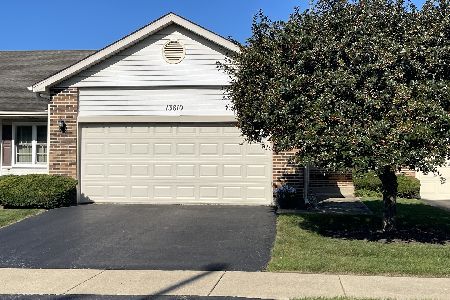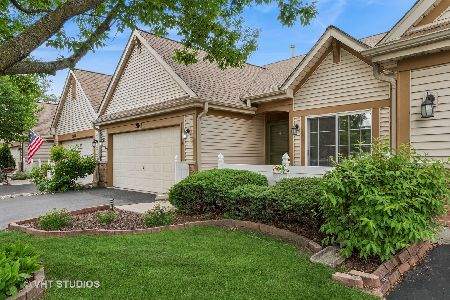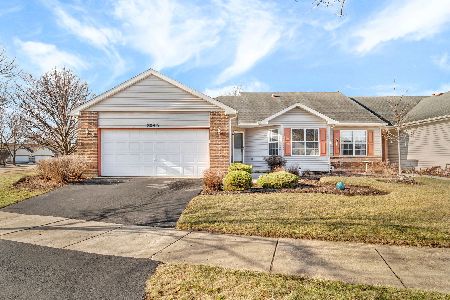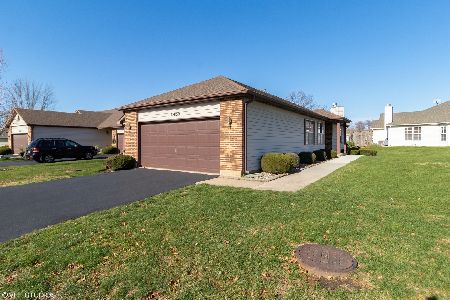13849 Mandarin Court, Plainfield, Illinois 60544
$178,000
|
Sold
|
|
| Status: | Closed |
| Sqft: | 1,515 |
| Cost/Sqft: | $117 |
| Beds: | 2 |
| Baths: | 2 |
| Year Built: | 1990 |
| Property Taxes: | $3,473 |
| Days On Market: | 3804 |
| Lot Size: | 0,00 |
Description
GORGEOUS 2BR, 2BTH, END-UNIT RANCH in Plainfield's 55+ Carillon is in MOVE-IN CONDITION! MARBLE FLOORING in entry. Wood laminate flooring in KIT, dinette, & dining rooms. NEUTRAL, NEW CARPETING in BRS & in GREAT ROOM areas. Sliding patio door opens to a 14x12 SUN ROOM that has an OPEN VIEW. Also has a PAVER BRICK PATIO. Its BACK YARD is quite PRIVATE--no houses. Roomy kitchen has NEWER CABINETS, self-cleaning oven/range, BAYED DINETTE! HUGE MBR suite has LARGE WALK-in & WALL CLOSETS plus a PRIVATE BTH--shower & tub! 2nd BTH has shower/tub combo.--both have SOLAR TUBES & LOW tubs! FAN: SUN ROOM! FANS w/LIGHTS: living/dining area & BRS! PORTABLE FIRE PLACE can stay! Newer items: 2010 WINDOWS w/50 yr. WARRANTY) $6,000 (w/screens)/2010 new FURNACE, & AIR CONDITIONER/2006 WATER HEATER/2015 New CARPETING, CABINETS, & COUNTERS in KITCHEN/2015 WOOD LAMINATE FLOORING/2015 New OVER the STOVE MICROWAVE/2015 FRESHLY PAINTED/2003 3 SEASON ROOM $16,000/2005 2SOLAR TUBES $1,700. Attached 2car garage.
Property Specifics
| Condos/Townhomes | |
| 1 | |
| — | |
| 1990 | |
| None | |
| ALEXANDER | |
| No | |
| — |
| Will | |
| Carillon | |
| 163 / Monthly | |
| Insurance,Security,Clubhouse,Exercise Facilities,Pool,Exterior Maintenance,Lawn Care,Snow Removal | |
| Public | |
| Public Sewer | |
| 09022156 | |
| 1104062820230000 |
Property History
| DATE: | EVENT: | PRICE: | SOURCE: |
|---|---|---|---|
| 7 Oct, 2015 | Sold | $178,000 | MRED MLS |
| 29 Aug, 2015 | Under contract | $178,000 | MRED MLS |
| 24 Aug, 2015 | Listed for sale | $178,000 | MRED MLS |
Room Specifics
Total Bedrooms: 2
Bedrooms Above Ground: 2
Bedrooms Below Ground: 0
Dimensions: —
Floor Type: Carpet
Full Bathrooms: 2
Bathroom Amenities: Separate Shower,Soaking Tub
Bathroom in Basement: 0
Rooms: Sun Room,Utility Room-1st Floor
Basement Description: Slab
Other Specifics
| 2 | |
| Concrete Perimeter | |
| Asphalt | |
| Patio, Storms/Screens, End Unit, Cable Access | |
| Corner Lot,Cul-De-Sac,Landscaped | |
| COMMON | |
| — | |
| Full | |
| Wood Laminate Floors, Solar Tubes/Light Tubes, First Floor Bedroom, First Floor Laundry, First Floor Full Bath, Laundry Hook-Up in Unit | |
| Range, Microwave, Refrigerator, Washer, Dryer, Disposal | |
| Not in DB | |
| — | |
| — | |
| Exercise Room, Golf Course, On Site Manager/Engineer, Party Room, Indoor Pool, Pool, Tennis Court(s) | |
| — |
Tax History
| Year | Property Taxes |
|---|---|
| 2015 | $3,473 |
Contact Agent
Nearby Similar Homes
Nearby Sold Comparables
Contact Agent
Listing Provided By
RE/MAX Action







