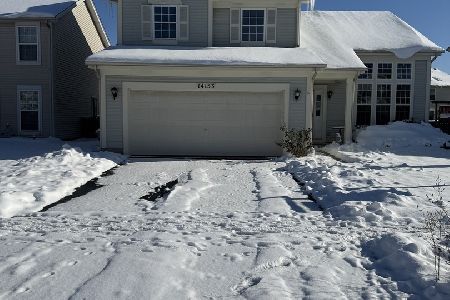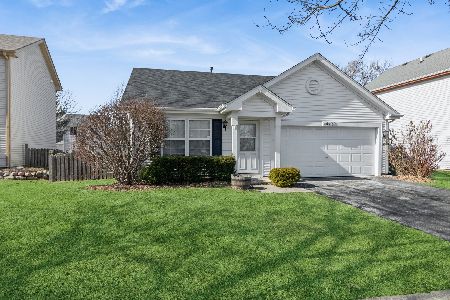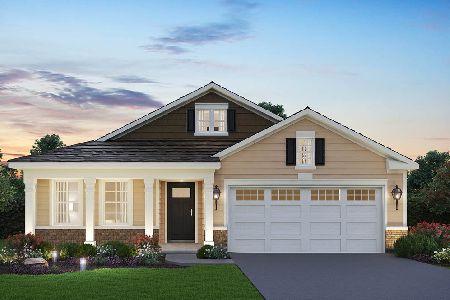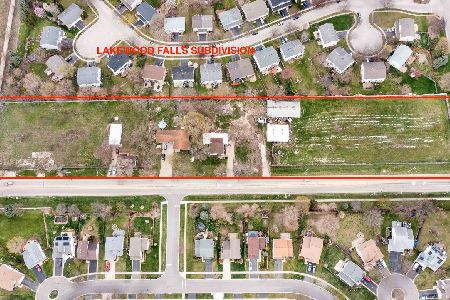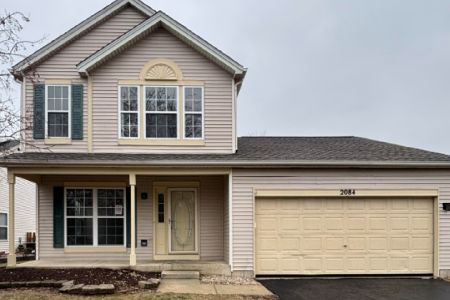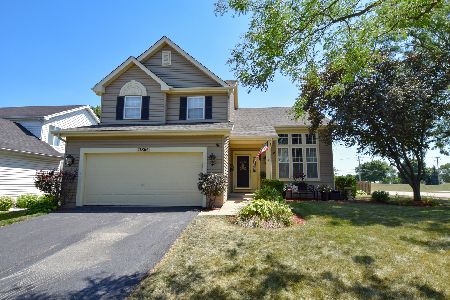13849 Petersburg Drive, Plainfield, Illinois 60544
$310,000
|
Sold
|
|
| Status: | Closed |
| Sqft: | 1,736 |
| Cost/Sqft: | $179 |
| Beds: | 3 |
| Baths: | 4 |
| Year Built: | 1996 |
| Property Taxes: | $6,388 |
| Days On Market: | 1236 |
| Lot Size: | 0,30 |
Description
Don't miss this opportunity. Canterbury model with a Spacious open floor plan and soaring ceilings. Located in Lakewood Falls with Plainfield Schools. Enter your two-story foyer with soaring ceilings and tons of natural light. Dining room with Custom French doors, Open 2 story Family room with Catwalk overlook and abundance of natural light. Kitchen has an eat in area, new flooring, and access to the expansive freshly painted deck. 3 freshly painted Bedrooms on the upper level. The primary bedroom has a large walk-in closet, a secondary closet and spacious private bath. Hard wood floors thru out the home. The full finished basement is freshly painted with a large rec room, updated full bath and an additional room. Fenced yard with a large deck for entertaining. Minutes to Elementary and Middle school. Lakewood Falls offers a club house, community playgrounds, walking paths, and ponds. Conveniently located to shopping, dining, and interstate access.
Property Specifics
| Single Family | |
| — | |
| — | |
| 1996 | |
| — | |
| — | |
| No | |
| 0.3 |
| Will | |
| Lakewood Falls | |
| 68 / Monthly | |
| — | |
| — | |
| — | |
| 11650944 | |
| 0603011040130000 |
Nearby Schools
| NAME: | DISTRICT: | DISTANCE: | |
|---|---|---|---|
|
Grade School
Lakewood Falls Elementary School |
202 | — | |
|
Middle School
Indian Trail Middle School |
202 | Not in DB | |
|
High School
Plainfield East High School |
202 | Not in DB | |
Property History
| DATE: | EVENT: | PRICE: | SOURCE: |
|---|---|---|---|
| 14 Nov, 2022 | Sold | $310,000 | MRED MLS |
| 14 Oct, 2022 | Under contract | $310,000 | MRED MLS |
| 12 Oct, 2022 | Listed for sale | $310,000 | MRED MLS |
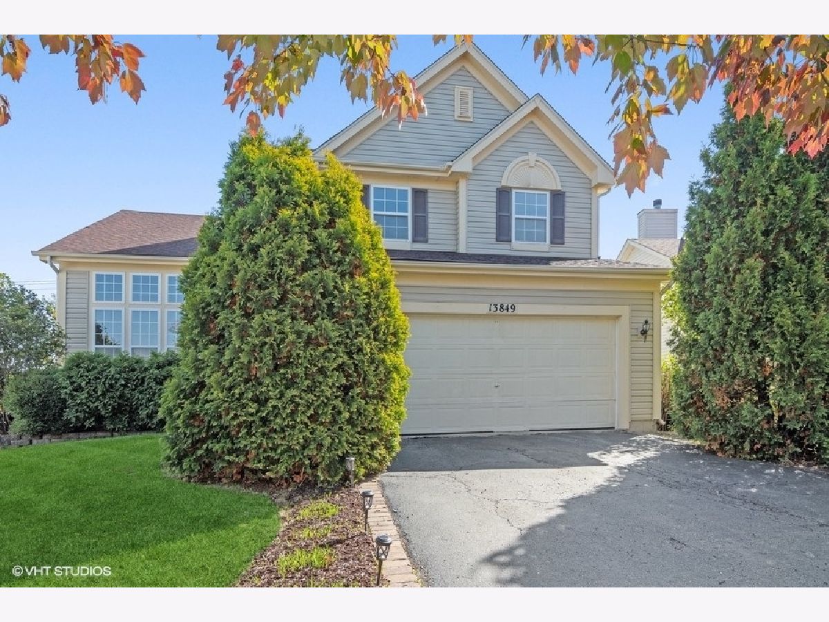
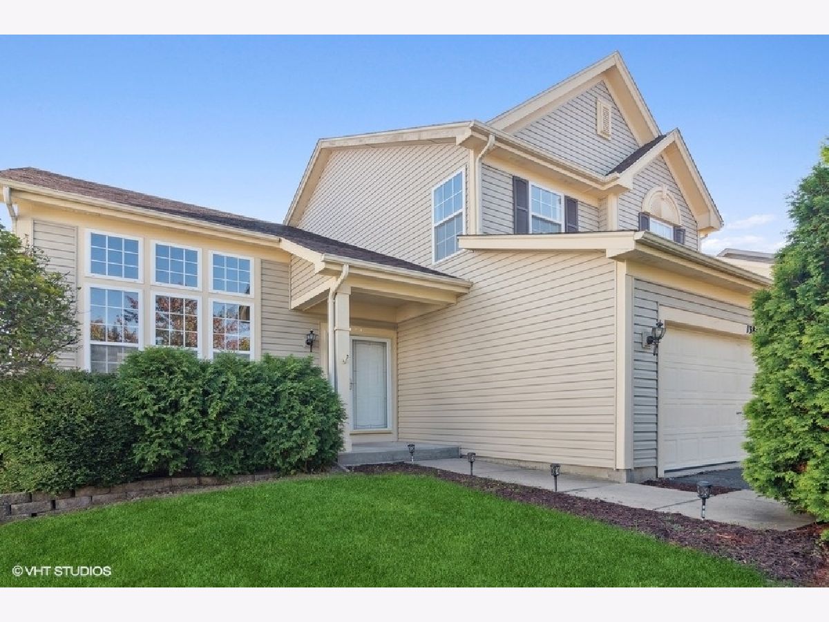
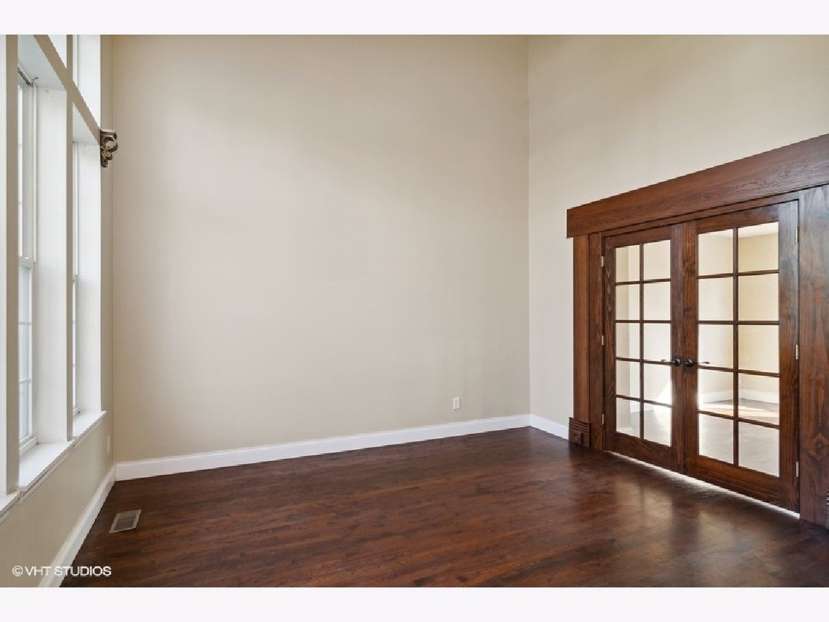
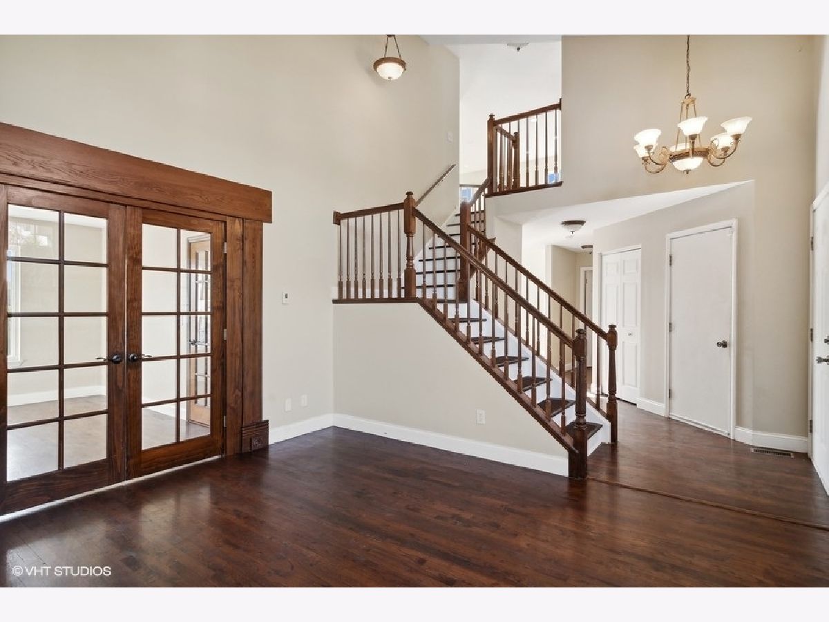
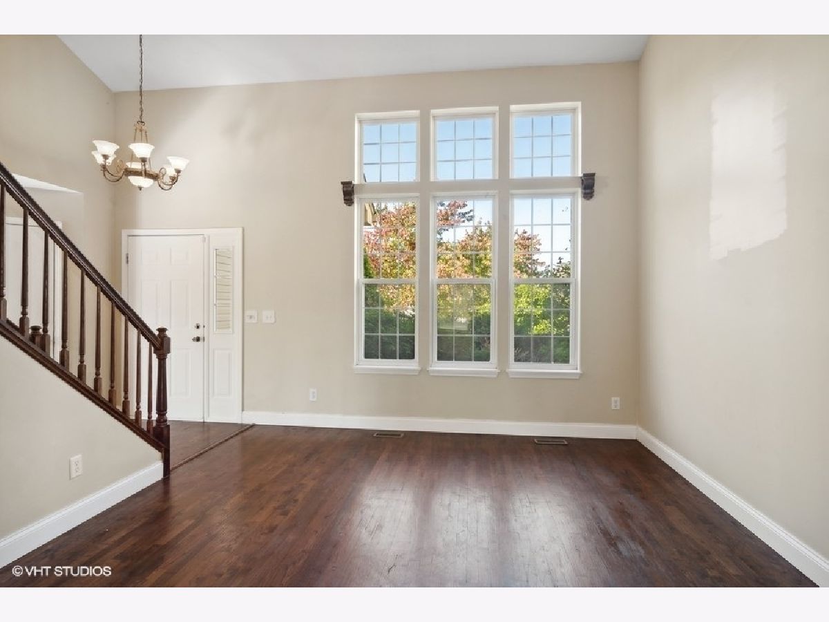
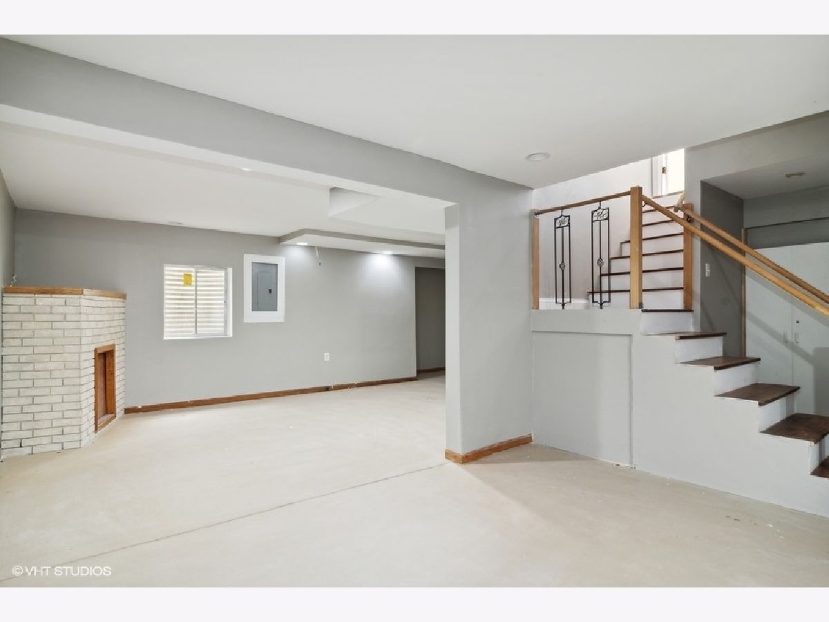
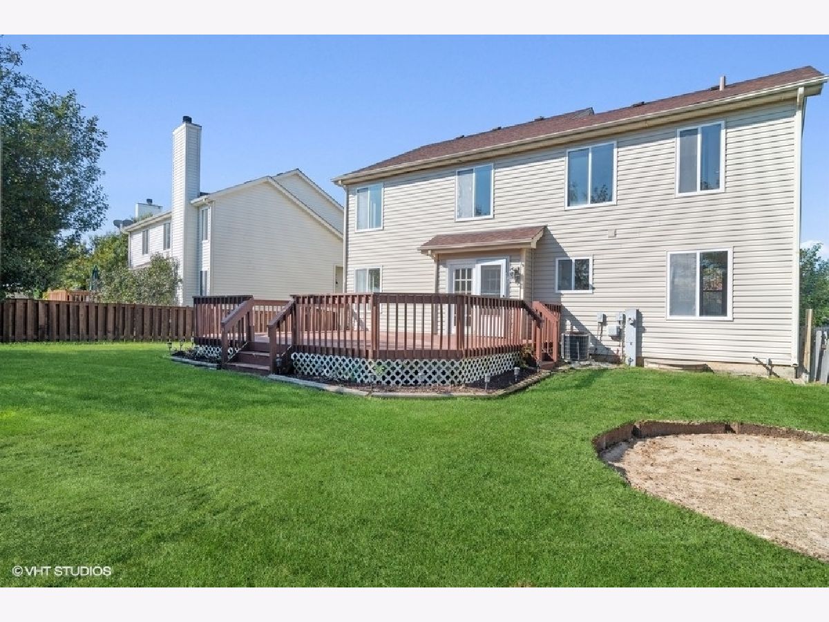
Room Specifics
Total Bedrooms: 3
Bedrooms Above Ground: 3
Bedrooms Below Ground: 0
Dimensions: —
Floor Type: —
Dimensions: —
Floor Type: —
Full Bathrooms: 4
Bathroom Amenities: Double Sink
Bathroom in Basement: 1
Rooms: —
Basement Description: Finished
Other Specifics
| 2 | |
| — | |
| — | |
| — | |
| — | |
| 26.2X26.2X107.1X68.7X2.7X1 | |
| — | |
| — | |
| — | |
| — | |
| Not in DB | |
| — | |
| — | |
| — | |
| — |
Tax History
| Year | Property Taxes |
|---|---|
| 2022 | $6,388 |
Contact Agent
Nearby Similar Homes
Nearby Sold Comparables
Contact Agent
Listing Provided By
john greene, Realtor

