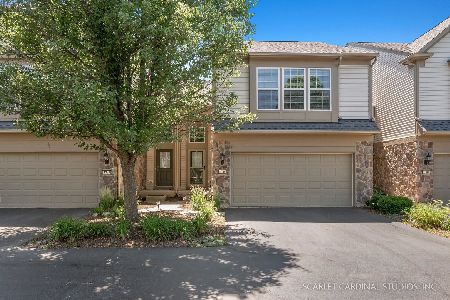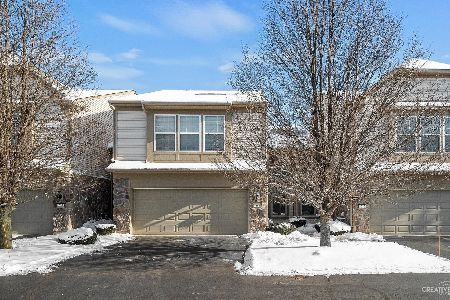1385 Crimson Lane, Yorkville, Illinois 60560
$96,750
|
Sold
|
|
| Status: | Closed |
| Sqft: | 1,521 |
| Cost/Sqft: | $61 |
| Beds: | 2 |
| Baths: | 3 |
| Year Built: | 2006 |
| Property Taxes: | $5,457 |
| Days On Market: | 4450 |
| Lot Size: | 0,00 |
Description
Desirable 2 Story Townhome with 2 bedrooms and 2.5 Baths. Master Bedroom Suite with a walk in closet and private master bath. An open floor plan. Vaulted Ceiling, Breakfast, 2nd floor Loft. 2nd floor laundry room. Grade school located in subdivision. Park and walking/bike path.
Property Specifics
| Condos/Townhomes | |
| 2 | |
| — | |
| 2006 | |
| None | |
| — | |
| No | |
| — |
| Kendall | |
| Autumn Creek | |
| 166 / Monthly | |
| Insurance,Exterior Maintenance,Lawn Care,Snow Removal | |
| Public | |
| Public Sewer | |
| 08491870 | |
| 0222230006 |
Property History
| DATE: | EVENT: | PRICE: | SOURCE: |
|---|---|---|---|
| 11 Feb, 2014 | Sold | $96,750 | MRED MLS |
| 11 Dec, 2013 | Under contract | $93,500 | MRED MLS |
| 19 Nov, 2013 | Listed for sale | $93,500 | MRED MLS |
| 29 Sep, 2022 | Sold | $225,000 | MRED MLS |
| 4 Aug, 2022 | Under contract | $225,900 | MRED MLS |
| — | Last price change | $234,900 | MRED MLS |
| 24 Jun, 2022 | Listed for sale | $239,900 | MRED MLS |
| 15 Jan, 2026 | Sold | $253,000 | MRED MLS |
| 21 Nov, 2025 | Under contract | $264,900 | MRED MLS |
| — | Last price change | $269,900 | MRED MLS |
| 17 Sep, 2025 | Listed for sale | $274,900 | MRED MLS |
Room Specifics
Total Bedrooms: 2
Bedrooms Above Ground: 2
Bedrooms Below Ground: 0
Dimensions: —
Floor Type: Carpet
Full Bathrooms: 3
Bathroom Amenities: —
Bathroom in Basement: —
Rooms: Loft
Basement Description: Slab
Other Specifics
| 2 | |
| — | |
| Asphalt | |
| Patio, Storms/Screens | |
| — | |
| COMMON | |
| — | |
| Full | |
| Vaulted/Cathedral Ceilings, Second Floor Laundry | |
| Disposal | |
| Not in DB | |
| — | |
| — | |
| Park | |
| — |
Tax History
| Year | Property Taxes |
|---|---|
| 2014 | $5,457 |
| 2022 | $6,153 |
| 2026 | $6,947 |
Contact Agent
Nearby Similar Homes
Nearby Sold Comparables
Contact Agent
Listing Provided By
Smith & Partners Realty Group







