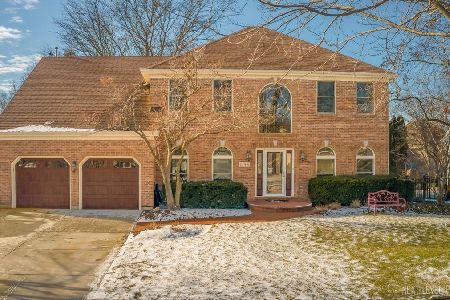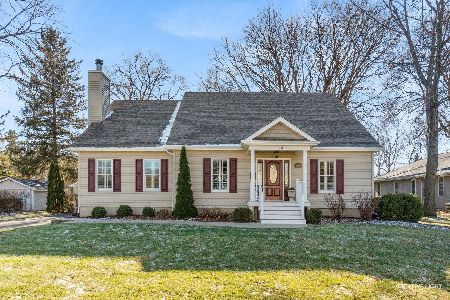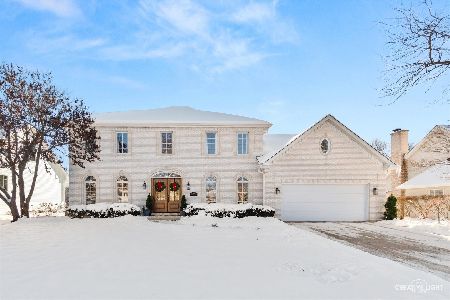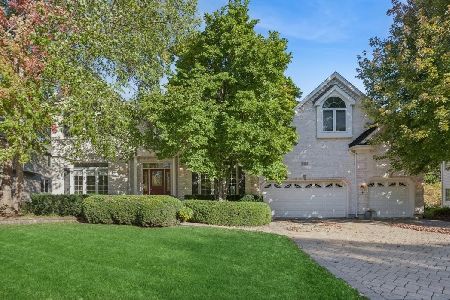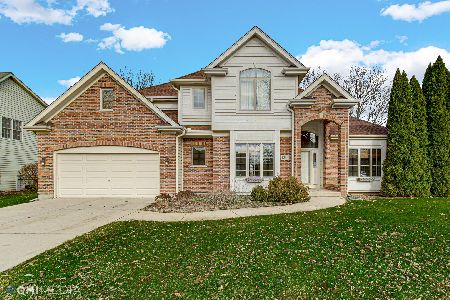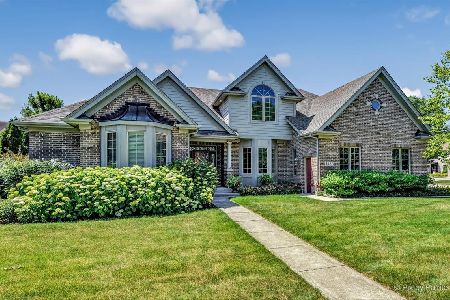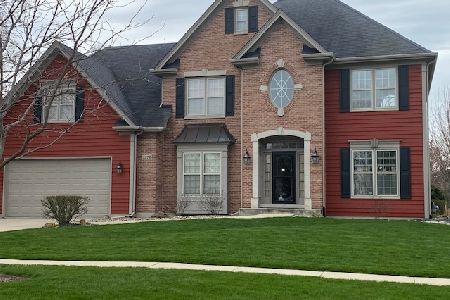1385 Green Pheasant Lane, Batavia, Illinois 60510
$385,000
|
Sold
|
|
| Status: | Closed |
| Sqft: | 0 |
| Cost/Sqft: | — |
| Beds: | 4 |
| Baths: | 4 |
| Year Built: | 2000 |
| Property Taxes: | $9,527 |
| Days On Market: | 6108 |
| Lot Size: | 0,23 |
Description
Great location in Harvell Farms w/no neighbors behind. 2-story entry with split staircase, dining rm with decorative ceiling, crown, plate rail. Living rm & den have double side FP between. Nice kitchen with maple cabinets, granite countertop, large, light & bright dining area and open to family rm with beautiful maple flooring. Bed 2 with private bath, Bed 3 & 4 have Jack & Jill. Bsmt rec rm & separate rm.
Property Specifics
| Single Family | |
| — | |
| Traditional | |
| 2000 | |
| Full | |
| — | |
| No | |
| 0.23 |
| Kane | |
| — | |
| 0 / Not Applicable | |
| None | |
| Public | |
| Public Sewer | |
| 07200554 | |
| 1228126008 |
Property History
| DATE: | EVENT: | PRICE: | SOURCE: |
|---|---|---|---|
| 25 May, 2007 | Sold | $420,000 | MRED MLS |
| 10 Apr, 2007 | Under contract | $425,000 | MRED MLS |
| 29 Mar, 2007 | Listed for sale | $425,000 | MRED MLS |
| 15 Apr, 2010 | Sold | $385,000 | MRED MLS |
| 22 Feb, 2010 | Under contract | $399,900 | MRED MLS |
| — | Last price change | $424,900 | MRED MLS |
| 28 Apr, 2009 | Listed for sale | $439,900 | MRED MLS |
| 25 Nov, 2015 | Sold | $300,009 | MRED MLS |
| 14 Sep, 2015 | Under contract | $329,600 | MRED MLS |
| 10 Jul, 2015 | Listed for sale | $329,600 | MRED MLS |
| 26 Oct, 2016 | Under contract | $0 | MRED MLS |
| 20 Aug, 2016 | Listed for sale | $0 | MRED MLS |
| 13 Oct, 2018 | Listed for sale | $0 | MRED MLS |
| 12 Dec, 2018 | Listed for sale | $0 | MRED MLS |
| 23 Sep, 2019 | Listed for sale | $0 | MRED MLS |
| 24 Jul, 2020 | Listed for sale | $0 | MRED MLS |
| 8 Mar, 2024 | Sold | $480,000 | MRED MLS |
| 24 Jan, 2024 | Under contract | $499,900 | MRED MLS |
| 21 Dec, 2023 | Listed for sale | $499,900 | MRED MLS |
Room Specifics
Total Bedrooms: 4
Bedrooms Above Ground: 4
Bedrooms Below Ground: 0
Dimensions: —
Floor Type: Carpet
Dimensions: —
Floor Type: Carpet
Dimensions: —
Floor Type: Carpet
Full Bathrooms: 4
Bathroom Amenities: Whirlpool,Separate Shower
Bathroom in Basement: 0
Rooms: Den,Office,Recreation Room,Utility Room-1st Floor
Basement Description: Partially Finished
Other Specifics
| 3 | |
| Concrete Perimeter | |
| Asphalt | |
| Patio | |
| — | |
| 84X120 | |
| Unfinished | |
| Yes | |
| Bar-Wet | |
| Range, Dishwasher, Refrigerator, Washer, Dryer, Disposal | |
| Not in DB | |
| Sidewalks, Street Lights, Street Paved | |
| — | |
| — | |
| Gas Starter |
Tax History
| Year | Property Taxes |
|---|---|
| 2007 | $10,087 |
| 2010 | $9,527 |
| 2015 | $11,181 |
| 2024 | $11,541 |
Contact Agent
Nearby Similar Homes
Nearby Sold Comparables
Contact Agent
Listing Provided By
Baird & Warner

