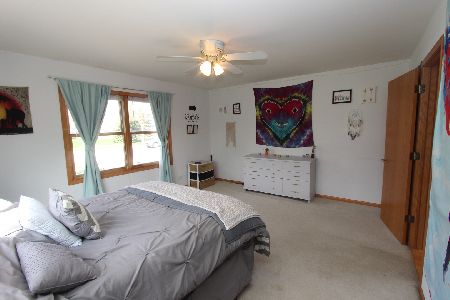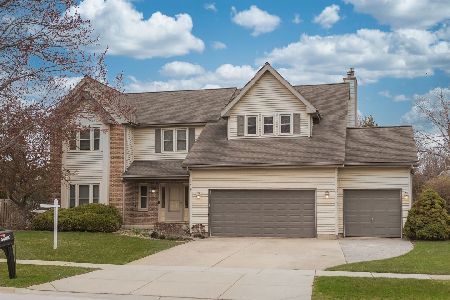1385 Stonegate Road, Algonquin, Illinois 60102
$370,000
|
Sold
|
|
| Status: | Closed |
| Sqft: | 3,411 |
| Cost/Sqft: | $111 |
| Beds: | 4 |
| Baths: | 4 |
| Year Built: | 1992 |
| Property Taxes: | $7,269 |
| Days On Market: | 4145 |
| Lot Size: | 0,00 |
Description
Welcome home to gracious 2 story foyer entry.Chefs kitchen w/handcrafted Amish cabinetry,granite cntrs, stone backsplash + high end SS applncs,brkfst bar & table space. Mstr suite w/Kohler designed mstr bath that will take your breath away+13x11 WIC & orgnzrs. Sunken FR open to kitchen with handsome brick fireplace. New roof-2014,HVAC-2013,New electrical box-2011,New HH & Carpet-2011,NewW/D-2013. 2 tiered deck + pool
Property Specifics
| Single Family | |
| — | |
| Colonial | |
| 1992 | |
| Full | |
| — | |
| No | |
| — |
| Mc Henry | |
| — | |
| 0 / Not Applicable | |
| None | |
| Public | |
| Public Sewer | |
| 08737446 | |
| 1932378001 |
Nearby Schools
| NAME: | DISTRICT: | DISTANCE: | |
|---|---|---|---|
|
Grade School
Neubert Elementary School |
300 | — | |
|
Middle School
Westfield Community School |
300 | Not in DB | |
|
High School
H D Jacobs High School |
300 | Not in DB | |
Property History
| DATE: | EVENT: | PRICE: | SOURCE: |
|---|---|---|---|
| 29 Apr, 2011 | Sold | $250,000 | MRED MLS |
| 11 Dec, 2010 | Under contract | $265,000 | MRED MLS |
| — | Last price change | $285,000 | MRED MLS |
| 10 Sep, 2010 | Listed for sale | $315,000 | MRED MLS |
| 19 Nov, 2014 | Sold | $370,000 | MRED MLS |
| 6 Oct, 2014 | Under contract | $379,900 | MRED MLS |
| 24 Sep, 2014 | Listed for sale | $379,900 | MRED MLS |
| 26 May, 2023 | Sold | $460,000 | MRED MLS |
| 31 Mar, 2023 | Under contract | $470,000 | MRED MLS |
| — | Last price change | $480,000 | MRED MLS |
| 13 Oct, 2022 | Listed for sale | $512,000 | MRED MLS |
Room Specifics
Total Bedrooms: 5
Bedrooms Above Ground: 4
Bedrooms Below Ground: 1
Dimensions: —
Floor Type: Carpet
Dimensions: —
Floor Type: Carpet
Dimensions: —
Floor Type: Carpet
Dimensions: —
Floor Type: —
Full Bathrooms: 4
Bathroom Amenities: Separate Shower
Bathroom in Basement: 1
Rooms: Bedroom 5,Eating Area,Foyer,Office,Walk In Closet
Basement Description: Partially Finished
Other Specifics
| 2 | |
| — | |
| — | |
| Deck, Above Ground Pool, Storms/Screens | |
| Landscaped | |
| 102 X 139 | |
| — | |
| Full | |
| Vaulted/Cathedral Ceilings, Skylight(s), Hardwood Floors, First Floor Laundry | |
| Double Oven, Microwave, Dishwasher, Refrigerator, Washer, Dryer, Stainless Steel Appliance(s), Wine Refrigerator | |
| Not in DB | |
| Sidewalks, Street Lights, Street Paved | |
| — | |
| — | |
| Gas Starter |
Tax History
| Year | Property Taxes |
|---|---|
| 2011 | $9,334 |
| 2014 | $7,269 |
| 2023 | $12,195 |
Contact Agent
Nearby Similar Homes
Nearby Sold Comparables
Contact Agent
Listing Provided By
Keller Williams Platinum Partners











