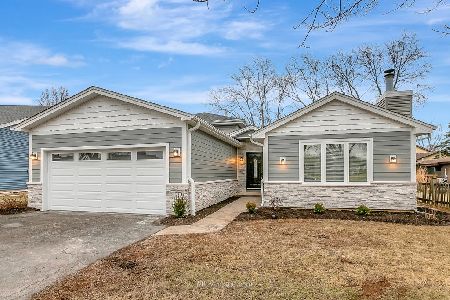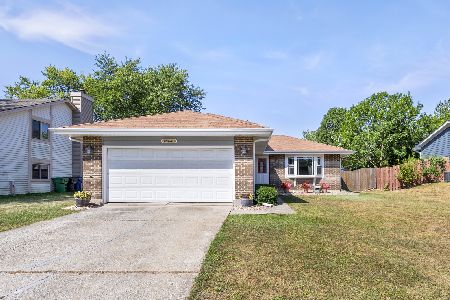13856 Sandstone Drive, Homer Glen, Illinois 60491
$255,000
|
Sold
|
|
| Status: | Closed |
| Sqft: | 2,500 |
| Cost/Sqft: | $106 |
| Beds: | 4 |
| Baths: | 3 |
| Year Built: | 1978 |
| Property Taxes: | $5,972 |
| Days On Market: | 3610 |
| Lot Size: | 0,22 |
Description
LIKE NEW HOME COMPLETLEY REMODELED with UNIQUE Expanded Floor Plan. Upper Level ADDITION offers 29+ft MASTER BEDROOM SUITE with bath and walk in closet-PRIVACY! Gorgeous Kitchen with granite, glass backsplash tile, new SS appliances, extra tall cabinets with glass accent door, pull out shelving, under cabinet lighting, full wall window-all the BELLS n WHISTLES! Sparkling Hardwood floors on main level add classic WARMTH! NEW Doors, carpeting, wrought iron railings, white trim, light fixtures-FRESH n CLEAN! Main Bath with skylight, soaker tub, new tile, vanity, faucet, light fixture-MODERN! Master bath with walk in shower, linen closet and double sinks-HIS &HERS space. Large open family room with fireplace-a MUST HAVE plus another bath (with shower) CONVENIENT for entertaining. Another level down offers addtional space great for STORAGE or HOBBIES. MOVE-IN Ready with ALL MODERN Finishes. Approx 2500 sq ft with basement space. NEW Deck and partially Fenced yard. FANTASTIC HOME!
Property Specifics
| Single Family | |
| — | |
| Quad Level | |
| 1978 | |
| Partial | |
| MODIFIED SPLIT LEVEL | |
| No | |
| 0.22 |
| Will | |
| Pebble Creek | |
| 0 / Not Applicable | |
| None | |
| Lake Michigan | |
| Public Sewer | |
| 09156562 | |
| 1605102040460000 |
Nearby Schools
| NAME: | DISTRICT: | DISTANCE: | |
|---|---|---|---|
|
High School
Lockport Township High School |
205 | Not in DB | |
Property History
| DATE: | EVENT: | PRICE: | SOURCE: |
|---|---|---|---|
| 15 Sep, 2015 | Sold | $149,100 | MRED MLS |
| 10 May, 2015 | Under contract | $159,400 | MRED MLS |
| — | Last price change | $231,000 | MRED MLS |
| 2 Apr, 2015 | Listed for sale | $231,000 | MRED MLS |
| 2 May, 2016 | Sold | $255,000 | MRED MLS |
| 4 Mar, 2016 | Under contract | $264,900 | MRED MLS |
| 4 Mar, 2016 | Listed for sale | $264,900 | MRED MLS |
Room Specifics
Total Bedrooms: 4
Bedrooms Above Ground: 4
Bedrooms Below Ground: 0
Dimensions: —
Floor Type: Carpet
Dimensions: —
Floor Type: Carpet
Dimensions: —
Floor Type: Carpet
Full Bathrooms: 3
Bathroom Amenities: Double Sink,Soaking Tub
Bathroom in Basement: 0
Rooms: No additional rooms
Basement Description: Unfinished,Sub-Basement
Other Specifics
| 2 | |
| Concrete Perimeter | |
| Concrete | |
| Deck, Porch, Storms/Screens | |
| Cul-De-Sac | |
| 126X95X145X39 | |
| Unfinished | |
| Full | |
| Skylight(s), Hardwood Floors | |
| Range, Microwave, Dishwasher, Refrigerator, Washer, Dryer, Stainless Steel Appliance(s) | |
| Not in DB | |
| Sidewalks, Street Lights | |
| — | |
| — | |
| Wood Burning |
Tax History
| Year | Property Taxes |
|---|---|
| 2015 | $5,772 |
| 2016 | $5,972 |
Contact Agent
Nearby Similar Homes
Nearby Sold Comparables
Contact Agent
Listing Provided By
Keller Williams Preferred Rlty







