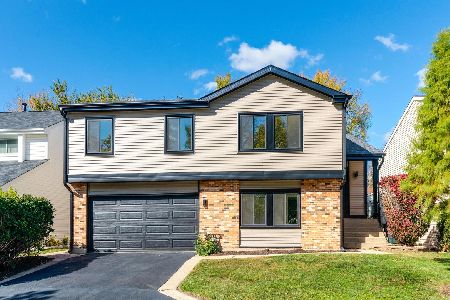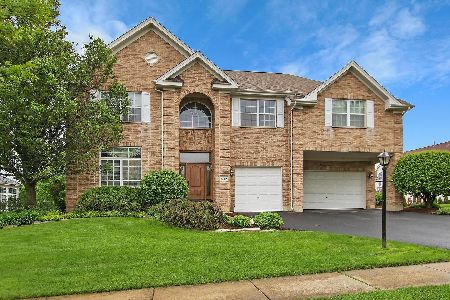1386 Parkside Drive, Palatine, Illinois 60067
$776,000
|
Sold
|
|
| Status: | Closed |
| Sqft: | 4,103 |
| Cost/Sqft: | $194 |
| Beds: | 4 |
| Baths: | 4 |
| Year Built: | 2000 |
| Property Taxes: | $18,828 |
| Days On Market: | 2533 |
| Lot Size: | 0,31 |
Description
EXQUISITE ~ EXECUTIVE 4100sq ft of luxury on premium wooded lot ~Open floor plan w/10 'ceiling featuring expansive eating gourmet kitchen w/oversize island,granite tops,pantry,SS open to the 2 story family room w/floor to ceiling stone fireplace~Formal Dng room open to the living room great for entertaining~Office & Den w/tall window's wall all connected w/gleaming new hardwood fl. finished 1st fl tour~ Bridal staircase lead you to the 2nd fl including 3 specious bedrooms,full bath & oversize master suite w/sitting area & spa bath w/soaking tub,his & her sink & separate shower,all w/closet orgr~Full find.basement w/fireplace & expensive stone/granite bar finishes ,combo stove/micro./fridge&custom cabinets~Great room,full bath,5th bed & lot of storage space~ HVAC 2 zone syst.~ $75k back yard retreat /prof.landscaping,brick paver patio~Exceptional millwork through the house~3.5 car garage w/storage~Renovated in 2018 incl;new roof ,windows ,HWH,new driveway & more~WM FREMD HIGH~LOCATION
Property Specifics
| Single Family | |
| — | |
| Traditional | |
| 2000 | |
| Partial | |
| REGENCY | |
| No | |
| 0.31 |
| Cook | |
| Wexford | |
| 335 / Annual | |
| Other | |
| Lake Michigan | |
| Public Sewer | |
| 10274793 | |
| 02273090040000 |
Nearby Schools
| NAME: | DISTRICT: | DISTANCE: | |
|---|---|---|---|
|
Grade School
Central Road Elementary School |
15 | — | |
|
Middle School
Plum Grove Junior High School |
15 | Not in DB | |
|
High School
Wm Fremd High School |
211 | Not in DB | |
Property History
| DATE: | EVENT: | PRICE: | SOURCE: |
|---|---|---|---|
| 17 May, 2019 | Sold | $776,000 | MRED MLS |
| 10 Mar, 2019 | Under contract | $797,200 | MRED MLS |
| 16 Feb, 2019 | Listed for sale | $797,200 | MRED MLS |
Room Specifics
Total Bedrooms: 5
Bedrooms Above Ground: 4
Bedrooms Below Ground: 1
Dimensions: —
Floor Type: Hardwood
Dimensions: —
Floor Type: Hardwood
Dimensions: —
Floor Type: Hardwood
Dimensions: —
Floor Type: —
Full Bathrooms: 4
Bathroom Amenities: Whirlpool,Separate Shower,Double Sink
Bathroom in Basement: 1
Rooms: Bedroom 5,Eating Area,Office,Recreation Room,Media Room,Foyer,Utility Room-Lower Level,Storage,Walk In Closet,Other Room
Basement Description: Finished,Crawl,Other
Other Specifics
| 3.5 | |
| Concrete Perimeter | |
| Asphalt | |
| Patio, Brick Paver Patio | |
| Wooded,Mature Trees | |
| 100X157X81X155 | |
| Unfinished | |
| Full | |
| Vaulted/Cathedral Ceilings, Bar-Wet, Hardwood Floors, In-Law Arrangement, First Floor Laundry, Built-in Features | |
| Range, Microwave, Dishwasher, Refrigerator, Bar Fridge, Washer, Dryer, Disposal, Stainless Steel Appliance(s), Range Hood | |
| Not in DB | |
| Sidewalks, Street Paved | |
| — | |
| — | |
| Wood Burning Stove, Gas Starter |
Tax History
| Year | Property Taxes |
|---|---|
| 2019 | $18,828 |
Contact Agent
Nearby Similar Homes
Nearby Sold Comparables
Contact Agent
Listing Provided By
Homesmart Connect LLC







