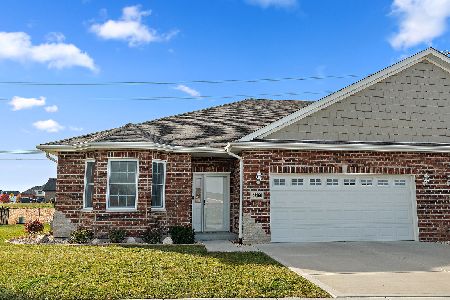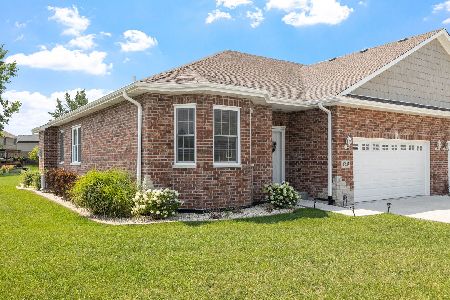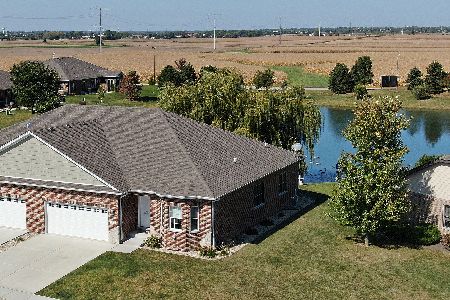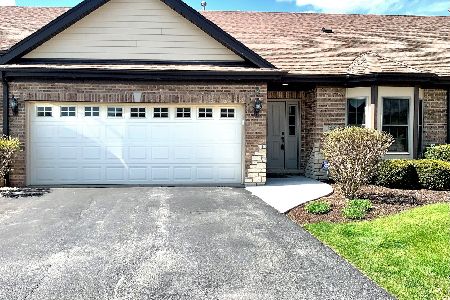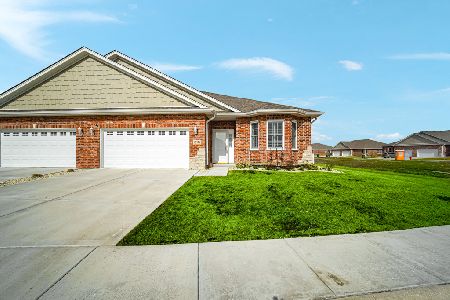13864 Crescenzo Drive, Manhattan, Illinois 60442
$394,900
|
Sold
|
|
| Status: | Closed |
| Sqft: | 1,710 |
| Cost/Sqft: | $234 |
| Beds: | 2 |
| Baths: | 3 |
| Year Built: | 2019 |
| Property Taxes: | $8,695 |
| Days On Market: | 1474 |
| Lot Size: | 0,00 |
Description
Don't miss this show stopping brick/stone flat end unit ranch that backs to pond! Full finished basement! Built in 2019! Everything from top to bottom has been upgraded! Cannot be built for this price! 9ft ceilings throughout main floor! White trim/doors throughout! Main floor features large light and bright living room with distressed oak hardwood floors and reclaimed stikwood shiplap accent wall! Open to stunning eat in kitchen featuring custom 42 inch white cabinets with crown molding, ceramic tile back splash, SS appliances plus large center island breakfast bar with quartz counters! Main floor den with transom french doors and hardwood floors (could be used as formal dining room if needed)! Large master suite with walk in closet leading to private master bath oasis featuring double raised vanity with quartz counters, upgraded mirrors plus oversized ceramic tile shower with glass enclosure! Moen faucets through out! Upgraded and high end lighting fixtures through out! Large spare bed with large closet! Spare full bath with quartz counter vanity and subway ceramic tile shower! Custom blinds throughout! Main floor laundry with ceramic tile floor, extra cabinets, sink plus extra folding quartz counter space! Full custom finished basement with custom iron railing and luxury vinyl flooring through out! Tons of LED canned lighting too! Large family room area, Rec Room plus huge work/storage room (with custom iron sliding barn door) that could easily be converted to 3rd bedroom if needed! Basement also features kitchenette with custom gray cabinets, quartz counters, SS fridge and farmhouse sink! Perfect for entertaining or related living! Full basement bath is stunning with subway tile shower with glass door, ceramic tile floors and quartz counter vanity! Attached and heated 2 car garage is totally finished with epoxy floors and extra lighting! Sliding glass door with built in blinds leads to massive outdoor entertaining space overlooking totally serene pond views! This home checks every imaginable box--don't miss it before it's gone!
Property Specifics
| Condos/Townhomes | |
| 1 | |
| — | |
| 2019 | |
| — | |
| — | |
| Yes | |
| — |
| Will | |
| Sunset Lakes | |
| 150 / Monthly | |
| — | |
| — | |
| — | |
| 11293481 | |
| 1412102011290000 |
Nearby Schools
| NAME: | DISTRICT: | DISTANCE: | |
|---|---|---|---|
|
High School
Lincoln-way West High School |
210 | Not in DB | |
Property History
| DATE: | EVENT: | PRICE: | SOURCE: |
|---|---|---|---|
| 28 Mar, 2022 | Sold | $394,900 | MRED MLS |
| 21 Jan, 2022 | Under contract | $399,900 | MRED MLS |
| 4 Jan, 2022 | Listed for sale | $399,900 | MRED MLS |
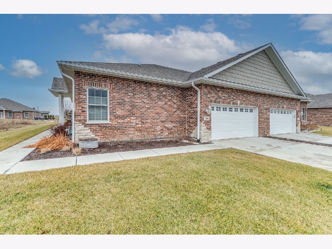
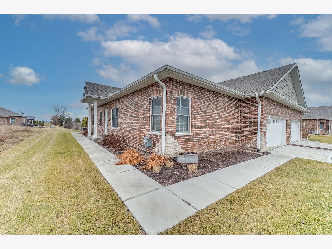
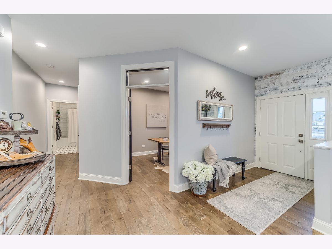
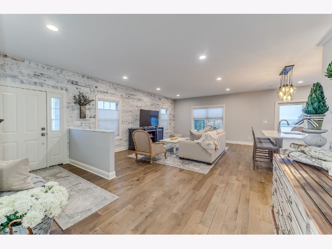
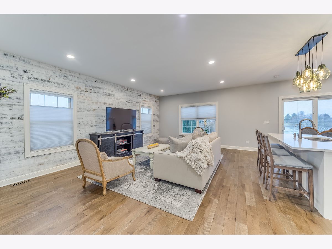
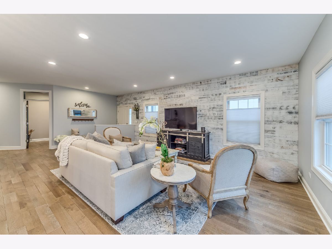
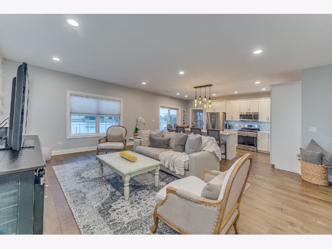
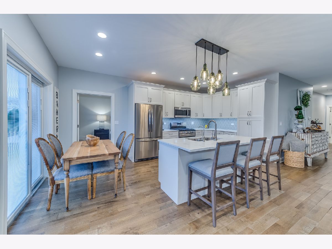
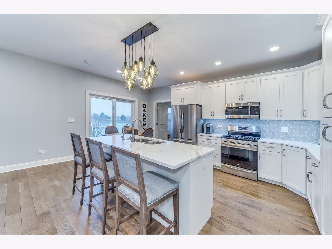
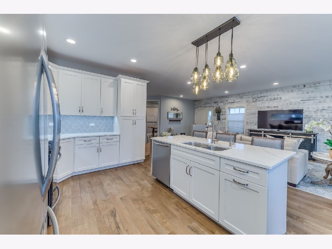
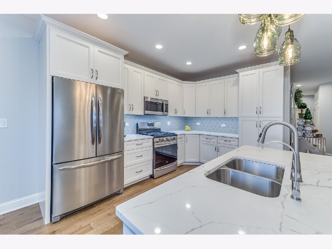
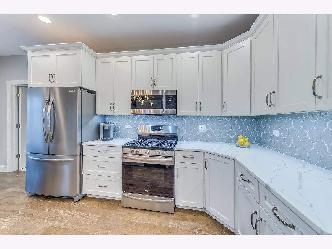
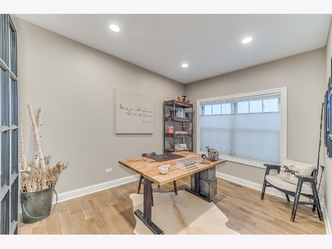
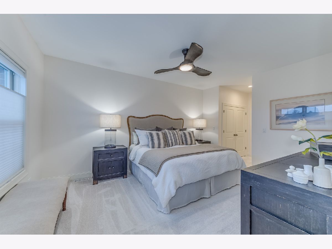
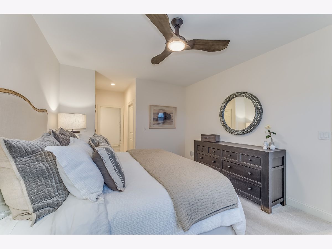
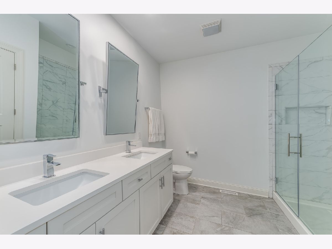
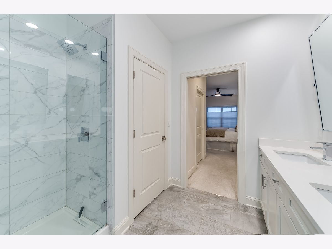
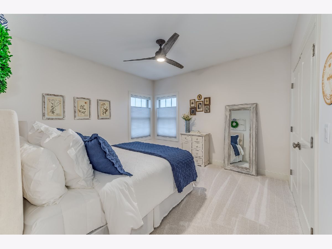
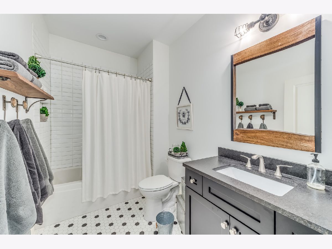
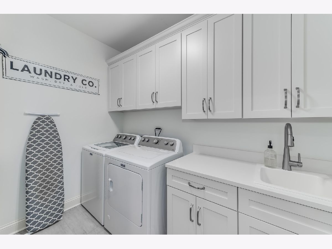
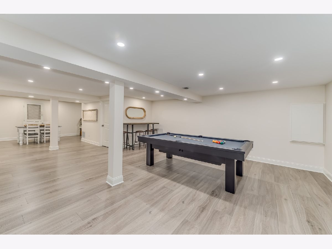
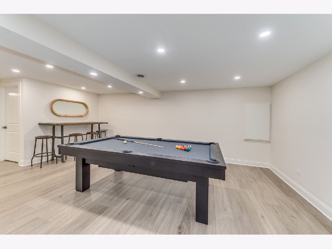
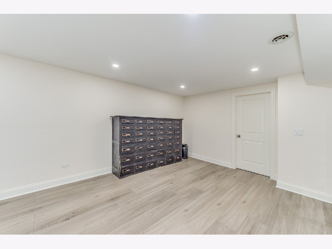
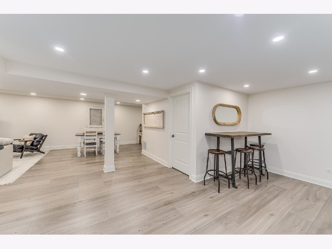
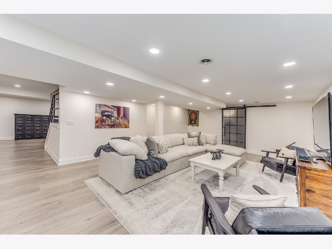
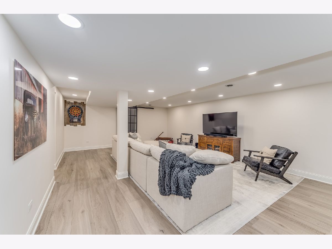
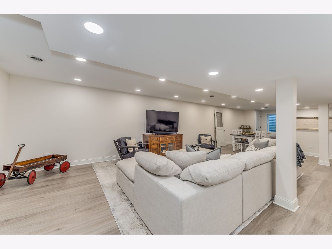
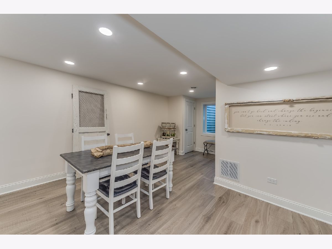
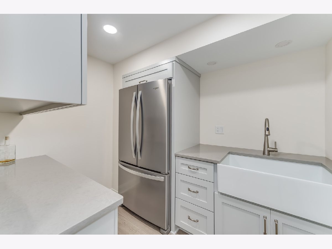
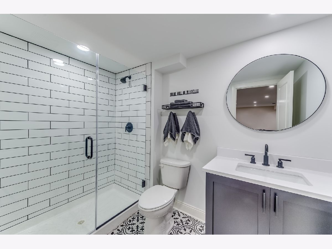
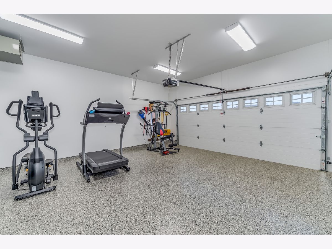
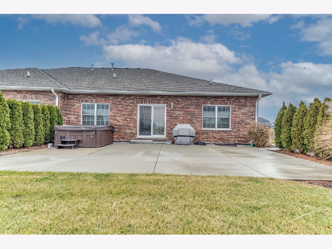
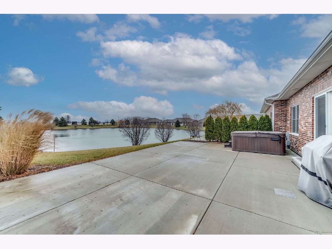
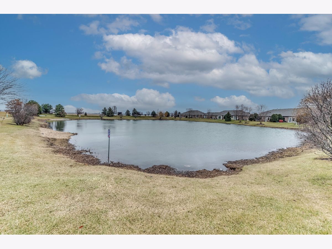
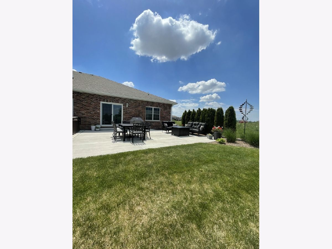
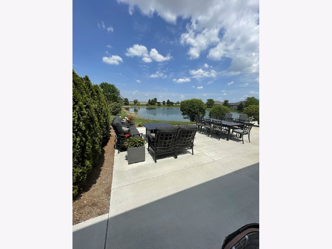
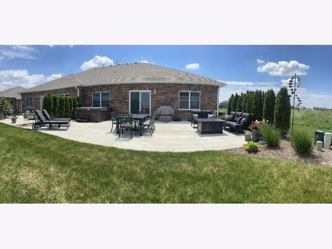
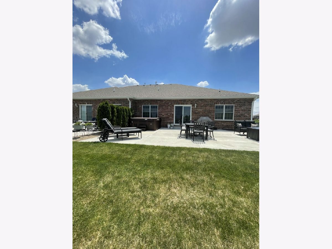
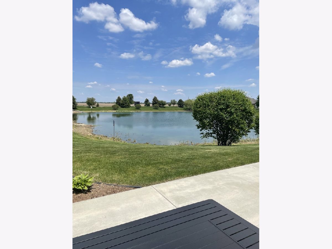
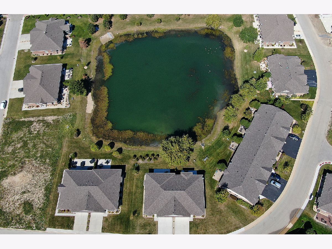
Room Specifics
Total Bedrooms: 2
Bedrooms Above Ground: 2
Bedrooms Below Ground: 0
Dimensions: —
Floor Type: —
Full Bathrooms: 3
Bathroom Amenities: Double Sink
Bathroom in Basement: 1
Rooms: —
Basement Description: Finished
Other Specifics
| 2 | |
| — | |
| Concrete | |
| — | |
| — | |
| 43 X 68 | |
| — | |
| — | |
| — | |
| — | |
| Not in DB | |
| — | |
| — | |
| — | |
| — |
Tax History
| Year | Property Taxes |
|---|---|
| 2022 | $8,695 |
Contact Agent
Nearby Similar Homes
Nearby Sold Comparables
Contact Agent
Listing Provided By
RE/MAX 10


